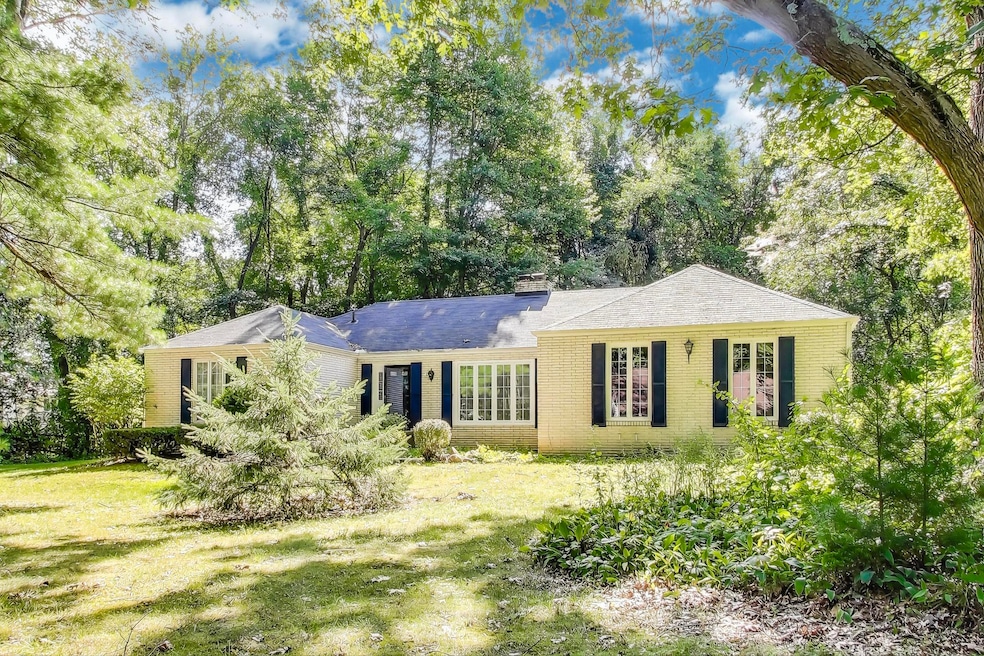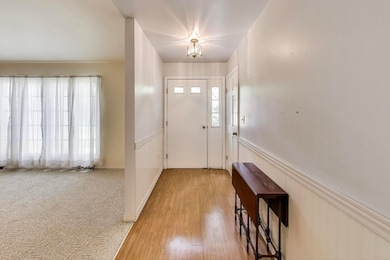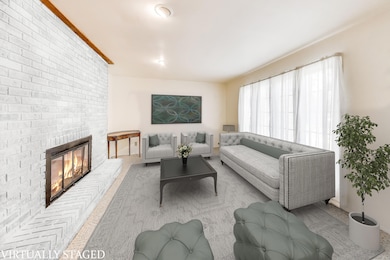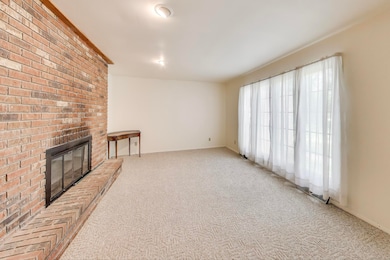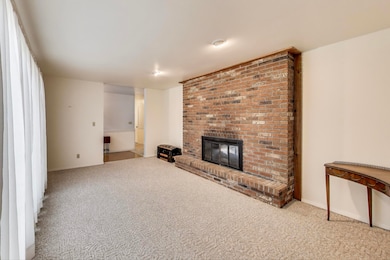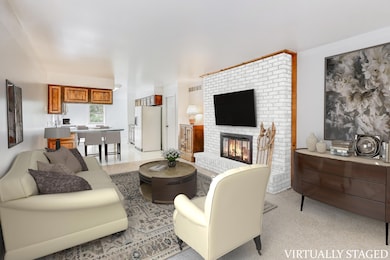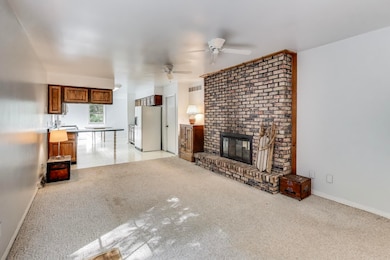4233 N Blueridge Dr La Porte, IN 46350
Estimated payment $1,736/month
Highlights
- Views of Trees
- Deck
- Corner Lot
- New Prairie High School Rated 9+
- Wooded Lot
- Mud Room
About This Home
Remarkable opportunity to put your own stamp on this spacious ranch in New Prairie School District! Welcome to 4233 N Blueridge Drive in the quaint pocket community of Shaker Hills just off Fail Road. This solid all brick ranch sits on a corner, wooded double lot that is nearly an acre! This three bedroom, two and one half bath has great function and flow on one level boasting a formal Living room that is anchored by a floor to ceiling double sided brick fireplace. Flanked on the other side of this raised hearth wood burning fireplace is a cozy family room that opens to the kitchen then dining area and flows seamlessly to a gracious deck overlooking a surprisingly private and wooded backyard with plenty of room for a pool or rec area. The primary suite features oversized windows, a double closet and an en suite full bathroom. The second and third bedrooms, also on the main level, share a spacious hall bath with a double-bowl vanity and linen closet. The oversized attached two car garage conveniently enters into the kitchen with plenty of room for a mud room style area to kick off your boots. The garage opens to the side off the home maximising curb appeal to the front of the home. If that isn't enough space there is plenty more room in the tall, finished basement complete with a pool table and wet bar! The basement also includes a flex/bonus room with potential to be a fourth bedroom by installing an egress window. There's a half bath with room to add a shower and still plenty of room for storage. While this home is ready for cosmetic updates and improvements it's an excellent value for the size and location. A lovely home with great bones ready for its next homeowner to make it their own.
Home Details
Home Type
- Single Family
Est. Annual Taxes
- $1,922
Year Built
- Built in 1979
Lot Details
- 0.84 Acre Lot
- Back Yard Fenced
- Corner Lot
- Wooded Lot
- Additional Parcels
Parking
- 2 Car Attached Garage
- Garage Door Opener
Property Views
- Trees
- Neighborhood
Home Design
- Fixer Upper
- Brick Foundation
Interior Spaces
- 1-Story Property
- Wet Bar
- Wood Burning Fireplace
- Gas Log Fireplace
- Wood Frame Window
- Mud Room
- Family Room with Fireplace
- Living Room with Fireplace
- Dining Room
- Basement
Kitchen
- Range Hood
- Microwave
- Dishwasher
Flooring
- Carpet
- Vinyl
Bedrooms and Bathrooms
- 3 Bedrooms
Laundry
- Laundry Room
- Laundry on lower level
- Dryer
- Washer
- Sink Near Laundry
Accessible Home Design
- Accessibility Features
- Accessible Approach with Ramp
Outdoor Features
- Deck
- Front Porch
Schools
- Rolling Prairie Elementary School
- New Prairie Middle School
- New Prairie High School
Utilities
- Forced Air Heating and Cooling System
- Heating System Uses Natural Gas
- Well
- Water Softener is Owned
Community Details
- No Home Owners Association
- Shaker Hills Subdivision
Listing and Financial Details
- Assessor Parcel Number 460708300021000052
Map
Home Values in the Area
Average Home Value in this Area
Tax History
| Year | Tax Paid | Tax Assessment Tax Assessment Total Assessment is a certain percentage of the fair market value that is determined by local assessors to be the total taxable value of land and additions on the property. | Land | Improvement |
|---|---|---|---|---|
| 2024 | $1,745 | $204,600 | $25,900 | $178,700 |
| 2022 | $1,822 | $193,500 | $25,900 | $167,600 |
| 2021 | $1,797 | $180,700 | $25,900 | $154,800 |
| 2020 | $1,722 | $180,700 | $25,900 | $154,800 |
| 2019 | $1,792 | $173,000 | $25,800 | $147,200 |
| 2018 | $1,728 | $158,900 | $20,800 | $138,100 |
| 2017 | $1,760 | $160,200 | $20,800 | $139,400 |
| 2016 | $1,801 | $154,600 | $17,300 | $137,300 |
| 2014 | $1,405 | $145,200 | $17,300 | $127,900 |
Property History
| Date | Event | Price | List to Sale | Price per Sq Ft |
|---|---|---|---|---|
| 09/19/2025 09/19/25 | For Sale | $299,000 | -- | $103 / Sq Ft |
Source: Northwest Indiana Association of REALTORS®
MLS Number: 827905
APN: 46-07-08-300-021.000-052
- 4951 N Meadow Ct
- 5223 N Barclay
- 4755 N Range Rd
- Lots 41-44 Campbell
- 0 Route 20 Unit 155390
- 5405 N Campbell
- 3202 N 300 E
- 2088 N 150 E
- 2027 N Coachlight Dr
- 4711 N 100 W
- 0 W 250 N
- 201 E 200 N
- 344 E 650 N
- 1083 E State Road 2 Unit 559
- 6844 N Modern Way
- 2897 N Morning Glory Ave
- 2945 N Morning Glory Ave Unit 73
- 2983 N Morning Glory Ave Unit 72
- 2979 N Morning Glory Ave
- 2893 N Morning Glory Ave
- 1083 E State Road 2 Unit 30
- 1980 Park St
- 1982 Park St
- 523 Grove St
- 402 Truesdell Ave
- 513 Pine Lake Ave Unit ID1328978P
- 909 Jackson St Unit 3
- 1101 Woodward St Unit 3
- 807 Rose St Unit 807 1/2 Rose
- 201 Weller Ave Unit ID1328986P
- 710 Perry St Unit 4
- 190 Country Club Dr Unit ID1328968P
- 1600 5th St Unit ID1328989P
- 1105 W 10th St
- 1204 Andrew Ave
- 104 Willow Bend Dr Unit ID1328991P
- 200 Plymouth Ln
- 6271 N 525 W
- 220 Chapman Rd
- 109 N Eagle St
