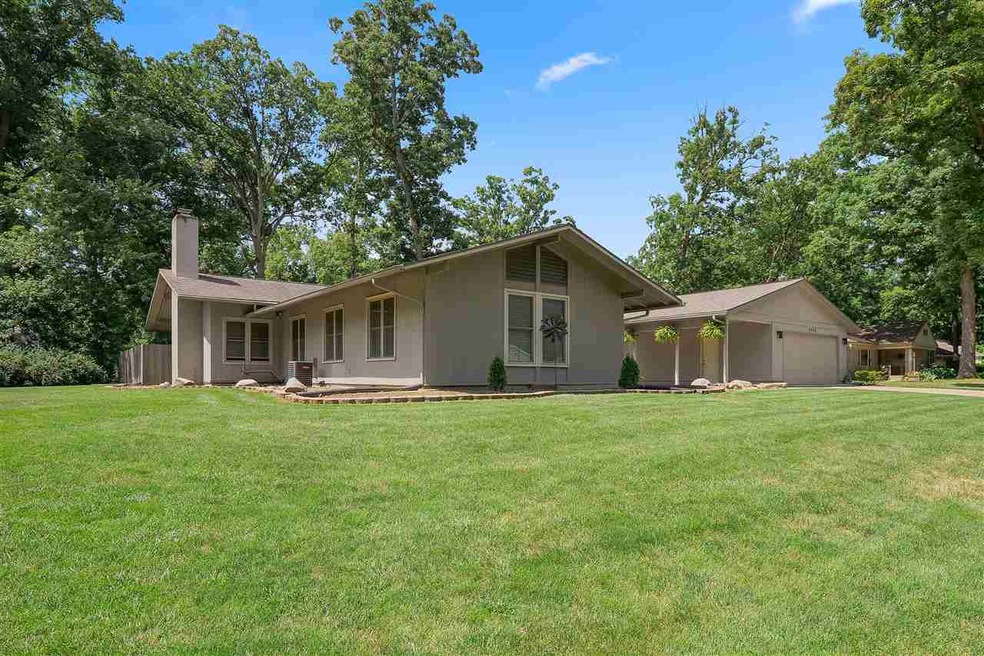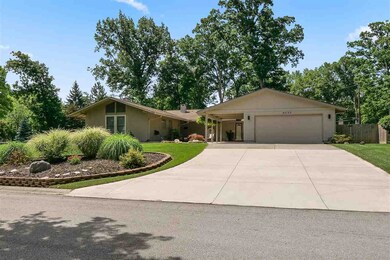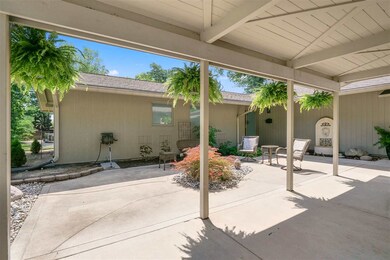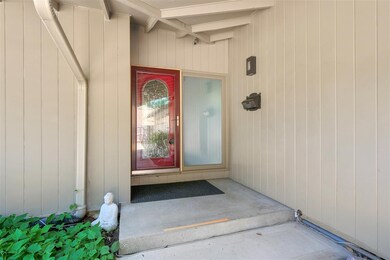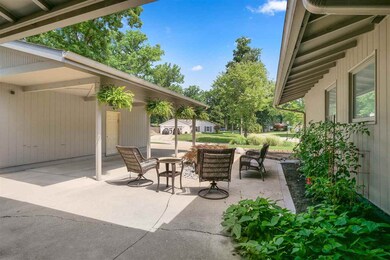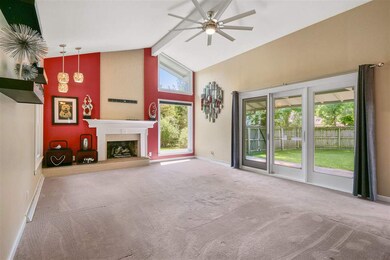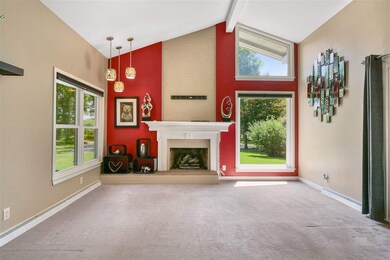
4233 Philip Way Fort Wayne, IN 46815
Glenwood Park NeighborhoodHighlights
- Primary Bedroom Suite
- Cathedral Ceiling
- Enclosed patio or porch
- Ranch Style House
- Corner Lot
- Formal Dining Room
About This Home
As of August 2018**IMMACULATE ** Custom Built Ranch Home - 4 Bedrooms ( 2 Master Suites ) 3 Full Baths - Finished Basement - Lot and 1/2 - Privacy Fenced in Backyard - Covered Patio - Enclosed Porch - Newly Landscaped - Firepit plus Shed. Cathedral Ceilings in Living Room - Kitchen - Dining Room and Master Bedroom. Gas Log Fireplace - Cedar Closets - New Flooring - Light Fixtures - Entire Interior Repainted - Updated Mudroom - Most Windows are New - Replaced Skylights - New Bathroom Fixtures - Gutter Guards (2016) Carpet in Basement (2017) - Custom Blinds - Concrete Leveling. Main Level Laundry - Wet Bar in Basement and Built in Wall Safe. Newer Roof - Furnace and Central Air. Schedule your Showing today!
Home Details
Home Type
- Single Family
Est. Annual Taxes
- $1,805
Year Built
- Built in 1959
Lot Details
- 0.45 Acre Lot
- Lot Dimensions are 110 x 103 x 140 x102 x 141
- Privacy Fence
- Wood Fence
- Landscaped
- Corner Lot
HOA Fees
- $2 Monthly HOA Fees
Parking
- 2 Car Detached Garage
- Garage Door Opener
- Driveway
Home Design
- Ranch Style House
- Wood Siding
Interior Spaces
- Bar
- Cathedral Ceiling
- Ceiling Fan
- Skylights
- Entrance Foyer
- Living Room with Fireplace
- Formal Dining Room
- Finished Basement
- 1 Bathroom in Basement
- Fire and Smoke Detector
- Disposal
Bedrooms and Bathrooms
- 4 Bedrooms
- Primary Bedroom Suite
- Split Bedroom Floorplan
- Cedar Closet
- Walk-In Closet
Laundry
- Laundry on main level
- Gas And Electric Dryer Hookup
Utilities
- Forced Air Heating and Cooling System
- Heating System Uses Gas
Additional Features
- Enclosed patio or porch
- Suburban Location
Listing and Financial Details
- Assessor Parcel Number 02-08-32-204-008.000-072
Ownership History
Purchase Details
Home Financials for this Owner
Home Financials are based on the most recent Mortgage that was taken out on this home.Purchase Details
Home Financials for this Owner
Home Financials are based on the most recent Mortgage that was taken out on this home.Purchase Details
Home Financials for this Owner
Home Financials are based on the most recent Mortgage that was taken out on this home.Similar Homes in Fort Wayne, IN
Home Values in the Area
Average Home Value in this Area
Purchase History
| Date | Type | Sale Price | Title Company |
|---|---|---|---|
| Warranty Deed | $195,000 | Metropolitan Title Of Indiana, | |
| Warranty Deed | -- | Metropolitan Title Of In | |
| Warranty Deed | -- | Century Title Services |
Mortgage History
| Date | Status | Loan Amount | Loan Type |
|---|---|---|---|
| Previous Owner | $30,000 | Commercial | |
| Previous Owner | $128,000 | New Conventional | |
| Previous Owner | $110,550 | New Conventional | |
| Previous Owner | $130,000 | Purchase Money Mortgage |
Property History
| Date | Event | Price | Change | Sq Ft Price |
|---|---|---|---|---|
| 08/31/2018 08/31/18 | Sold | $195,000 | 0.0% | $71 / Sq Ft |
| 08/09/2018 08/09/18 | Price Changed | $195,000 | +2.6% | $71 / Sq Ft |
| 08/08/2018 08/08/18 | Pending | -- | -- | -- |
| 08/05/2018 08/05/18 | For Sale | $190,000 | +18.8% | $70 / Sq Ft |
| 03/31/2015 03/31/15 | Pending | -- | -- | -- |
| 03/16/2015 03/16/15 | Sold | $160,000 | +515.4% | $59 / Sq Ft |
| 02/23/2015 02/23/15 | For Sale | $26,000 | -- | $10 / Sq Ft |
Tax History Compared to Growth
Tax History
| Year | Tax Paid | Tax Assessment Tax Assessment Total Assessment is a certain percentage of the fair market value that is determined by local assessors to be the total taxable value of land and additions on the property. | Land | Improvement |
|---|---|---|---|---|
| 2024 | $2,957 | $279,400 | $32,800 | $246,600 |
| 2022 | $2,674 | $236,600 | $32,800 | $203,800 |
| 2021 | $2,183 | $194,900 | $18,700 | $176,200 |
| 2020 | $2,065 | $188,900 | $18,700 | $170,200 |
| 2019 | $2,119 | $178,500 | $18,700 | $159,800 |
| 2018 | $2,041 | $170,600 | $18,700 | $151,900 |
| 2017 | $1,805 | $147,900 | $18,700 | $129,200 |
| 2016 | $1,733 | $143,600 | $18,700 | $124,900 |
| 2014 | $1,290 | $125,200 | $18,700 | $106,500 |
| 2013 | $1,310 | $127,300 | $18,700 | $108,600 |
Agents Affiliated with this Home
-
J
Seller's Agent in 2018
Jill Brigman
Keller Williams Realty Group
(260) 410-0174
171 Total Sales
-

Seller Co-Listing Agent in 2018
Gary Brigman
Keller Williams Realty Group
(260) 410-0064
127 Total Sales
-

Buyer's Agent in 2018
Lindsay Baker
Coldwell Banker Real Estate Group
(260) 610-1630
36 Total Sales
-
T
Seller's Agent in 2015
Twylia Gottfried
CENTURY 21 Bradley Realty, Inc
(260) 750-5061
50 Total Sales
-
P
Seller Co-Listing Agent in 2015
Patricia McGuffey
CENTURY 21 Bradley Realty, Inc
Map
Source: Indiana Regional MLS
MLS Number: 201834888
APN: 02-08-32-204-008.000-072
- 4212 Vance Ave
- 3027 Kingsley Dr
- 2923 Inwood Dr
- 4153 Woodstock Dr
- 3222 Chancellor Dr
- 4710 Karen Ave
- 2703 Bosworth Dr
- 2818 1/2 Reed Rd
- 2719 Belfast Dr
- 3617 Kirkfield Dr
- 3133 Delray Dr
- 3517 Vance Ave
- 2927 Barnhart Ave
- 4019 Dalewood Dr
- 3024 Nordholme Ave
- 3226 Delray Dr
- 2407 Sherborne Blvd
- 4828 E State Blvd
- 3333 Eastwood Dr
- 3409 Delray Dr
