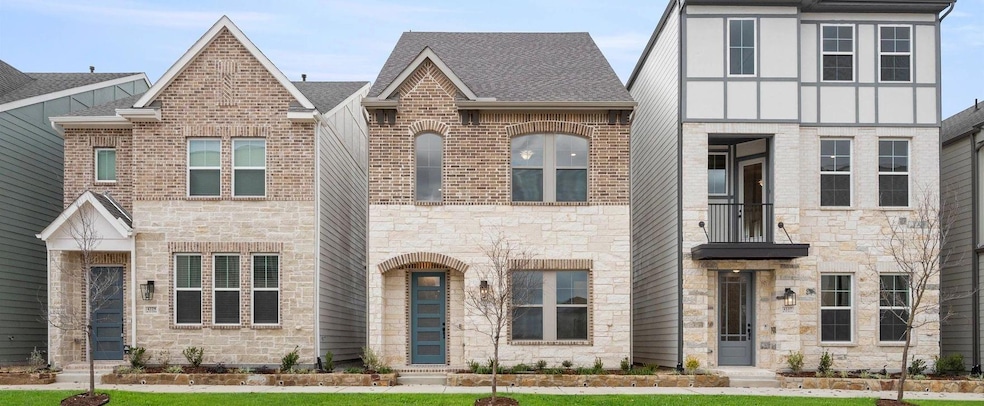
4233 Ruth Rd North Richland Hills, TX 76118
Highlights
- New Construction
- Open Floorplan
- Loft
- Birdville High School Rated A
- Craftsman Architecture
- Granite Countertops
About This Home
As of May 2025MLS# 20785487 - Built by Ashton Woods Homes - Ready Now! ~ Offering 3.99% fixed rate plus closing cost. New Ashton Woods home 15 miles North of downtown Ft. Worth in North Richland Hills within new City Point community minutes to loop I-820, I-35W, SRT 121, and I-30. Featuring our Artisan collection, the kitchen has solid surface countertops, kitchen island, 42- inch cabinets, ceramic tile backsplash, Energy Star stainless steel appliances, gas cooktop, built in oven, microwave, dishwasher, pendant lighting, LED disc lights, undermount sink, Moen faucet, upgraded flooring and pantry. The primary suite features dual sink vanities, linen closet, ceramic tile shower with glass enclosure, Moen faucets, ceramic tile flooring, lighting package and large walk-in closet. Upgrades in this new home include full sprinkler system, full gutter system, smart home, Ring doorbell, ceramic tile tub shower surrounds, ceramic tile flooring, upgraded flooring throughout the living-kitchen area, 8ft front and interior doors and covered front porch.
Last Agent to Sell the Property
HomesUSA.com Brokerage Phone: 888-872-6006 License #0096651 Listed on: 11/25/2024
Home Details
Home Type
- Single Family
Year Built
- Built in 2023 | New Construction
Lot Details
- 436 Sq Ft Lot
- Fenced Yard
- Water-Smart Landscaping
- Interior Lot
- Sprinkler System
HOA Fees
- $117 Monthly HOA Fees
Parking
- 2 Car Garage
- Rear-Facing Garage
- Single Garage Door
- Garage Door Opener
- On-Street Parking
Home Design
- Craftsman Architecture
- Traditional Architecture
- Brick Exterior Construction
- Brick Foundation
- Composition Roof
Interior Spaces
- 2,136 Sq Ft Home
- 2-Story Property
- Open Floorplan
- Wired For Data
- Ceiling Fan
- Decorative Lighting
- Awning
- ENERGY STAR Qualified Windows
- Loft
- Washer and Electric Dryer Hookup
Kitchen
- Eat-In Kitchen
- Electric Oven
- Gas Cooktop
- Microwave
- Dishwasher
- Kitchen Island
- Granite Countertops
- Disposal
Flooring
- Carpet
- Ceramic Tile
- Luxury Vinyl Plank Tile
Bedrooms and Bathrooms
- 4 Bedrooms
- Walk-In Closet
- Double Vanity
- Low Flow Plumbing Fixtures
Home Security
- Security Lights
- Smart Home
- Carbon Monoxide Detectors
- Fire and Smoke Detector
- Fire Sprinkler System
- Firewall
Eco-Friendly Details
- Energy-Efficient Appliances
- Energy-Efficient Construction
- Energy-Efficient HVAC
- Energy-Efficient Lighting
- Energy-Efficient Insulation
- Energy-Efficient Doors
- Rain or Freeze Sensor
- ENERGY STAR/ACCA RSI Qualified Installation
- ENERGY STAR Qualified Equipment for Heating
- Energy-Efficient Thermostat
- Ventilation
- Energy-Efficient Hot Water Distribution
Outdoor Features
- Covered Patio or Porch
- Exterior Lighting
- Rain Gutters
Schools
- Jackbinion Elementary School
- Birdville High School
Utilities
- Forced Air Zoned Heating and Cooling System
- Heating System Uses Natural Gas
- Vented Exhaust Fan
- Underground Utilities
- Tankless Water Heater
- High Speed Internet
- Cable TV Available
Listing and Financial Details
- Assessor Parcel Number 42851066
Community Details
Overview
- Association fees include all facilities, management, ground maintenance, maintenance structure
- City Point Nrh Residential Association
- City Point Subdivision
Amenities
- Community Mailbox
Recreation
- Community Pool
- Park
- Trails
Similar Homes in the area
Home Values in the Area
Average Home Value in this Area
Property History
| Date | Event | Price | Change | Sq Ft Price |
|---|---|---|---|---|
| 05/09/2025 05/09/25 | Sold | -- | -- | -- |
| 04/07/2025 04/07/25 | Pending | -- | -- | -- |
| 03/21/2025 03/21/25 | Price Changed | $425,000 | -2.3% | $199 / Sq Ft |
| 02/26/2025 02/26/25 | Price Changed | $435,100 | -4.4% | $204 / Sq Ft |
| 02/05/2025 02/05/25 | Price Changed | $455,100 | -1.1% | $213 / Sq Ft |
| 12/23/2024 12/23/24 | Price Changed | $460,000 | -2.1% | $215 / Sq Ft |
| 11/25/2024 11/25/24 | For Sale | $470,000 | -- | $220 / Sq Ft |
Tax History Compared to Growth
Agents Affiliated with this Home
-
Ben Caballero

Seller's Agent in 2025
Ben Caballero
HomesUSA.com
(888) 872-6006
106 in this area
30,759 Total Sales
-
Cintia Paula Souza Monero
C
Buyer's Agent in 2025
Cintia Paula Souza Monero
Coldwell Banker Realty Frisco
(469) 685-2086
1 in this area
28 Total Sales
Map
Source: North Texas Real Estate Information Systems (NTREIS)
MLS Number: 20785487





