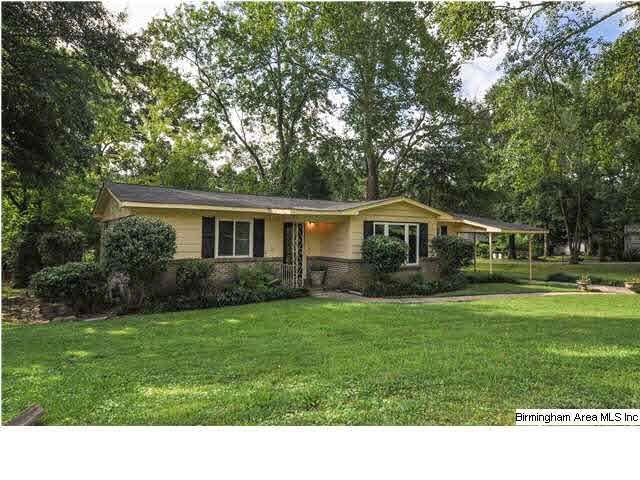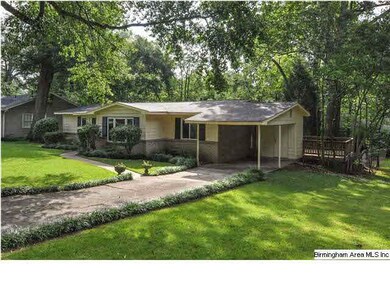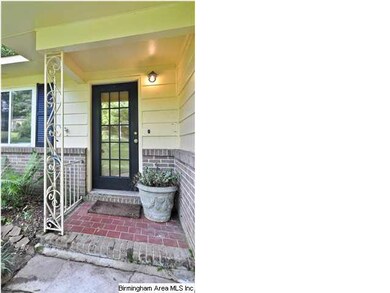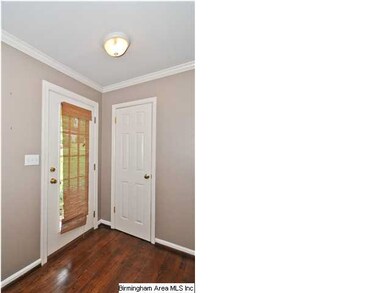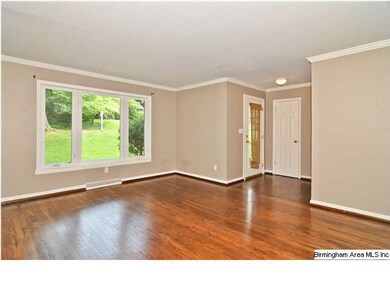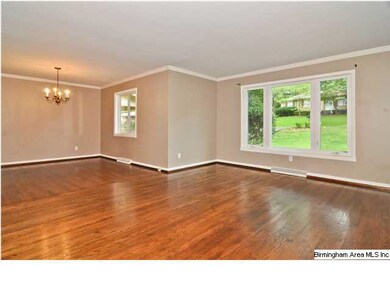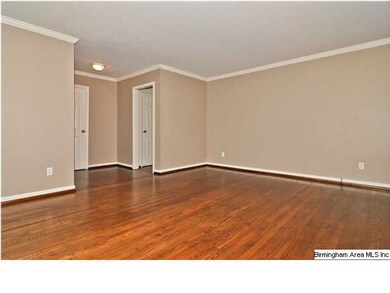
4233 Warren Rd Birmingham, AL 35213
Crestline NeighborhoodHighlights
- Wood Flooring
- Den
- Laundry Room
- Corner Lot
- Bay Window
- 1-Story Property
About This Home
As of April 2020Located in the popular Mountaindale neighborhood, this move-in ready house is NOT in the flood plain, and is on a one-third+/- acre corner lot. The sellers can offer a quick close and possession in addition to offering a well-maintained home with beautiful real hardwoods throughout with the exception of tile in the kitchen and baths. The roof is only 2 years old and all windows have been replaced with energy efficient thermapane. The kitchen has lots of recently painted cabinets, updated tile floors and convenient laundry closet. The combined open living/dining room has a large new picture window with lots of light. The house also has a whole-house attic fan. The back door leads onto a deck overlooking a flat, large back yard. New sewer lines in 2012. The Mountaindale/Crestline Park neighborhood continues to hold lots of appeal to first-time buyers and empty nesters with its low Birmingham taxes, convenience to Crestline Village shopping and easy commute to UAB and downtown
Last Buyer's Agent
MLS Non-member Company
Birmingham Non-Member Office
Home Details
Home Type
- Single Family
Est. Annual Taxes
- $2,706
Year Built
- 1959
Lot Details
- Corner Lot
Parking
- 1 Carport Space
Home Design
- Wood Siding
Interior Spaces
- 1,434 Sq Ft Home
- 1-Story Property
- ENERGY STAR Qualified Windows
- Bay Window
- Combination Dining and Living Room
- Den
- Crawl Space
Kitchen
- Stove
- Laminate Countertops
- Disposal
Flooring
- Wood
- Tile
Bedrooms and Bathrooms
- 3 Bedrooms
- 2 Full Bathrooms
- Bathtub and Shower Combination in Primary Bathroom
- Separate Shower
Laundry
- Laundry Room
- Washer and Electric Dryer Hookup
Utilities
- Forced Air Heating and Cooling System
- Heating System Uses Gas
- Gas Water Heater
Listing and Financial Details
- Assessor Parcel Number 23-34-4-005-001.000
Ownership History
Purchase Details
Home Financials for this Owner
Home Financials are based on the most recent Mortgage that was taken out on this home.Purchase Details
Home Financials for this Owner
Home Financials are based on the most recent Mortgage that was taken out on this home.Purchase Details
Home Financials for this Owner
Home Financials are based on the most recent Mortgage that was taken out on this home.Purchase Details
Home Financials for this Owner
Home Financials are based on the most recent Mortgage that was taken out on this home.Similar Homes in the area
Home Values in the Area
Average Home Value in this Area
Purchase History
| Date | Type | Sale Price | Title Company |
|---|---|---|---|
| Warranty Deed | $325,000 | -- | |
| Warranty Deed | $191,500 | -- | |
| Interfamily Deed Transfer | $500 | -- | |
| Interfamily Deed Transfer | $157,000 | -- | |
| Warranty Deed | $128,000 | -- |
Mortgage History
| Date | Status | Loan Amount | Loan Type |
|---|---|---|---|
| Open | $300,000 | New Conventional | |
| Previous Owner | $62,000 | New Conventional | |
| Previous Owner | $27,000 | Unknown | |
| Previous Owner | $217,600 | New Conventional | |
| Previous Owner | $25,000 | New Conventional | |
| Previous Owner | $181,925 | Commercial | |
| Previous Owner | $125,600 | Purchase Money Mortgage | |
| Previous Owner | $126,022 | FHA |
Property History
| Date | Event | Price | Change | Sq Ft Price |
|---|---|---|---|---|
| 04/08/2020 04/08/20 | Sold | $325,000 | 0.0% | $227 / Sq Ft |
| 04/08/2020 04/08/20 | Pending | -- | -- | -- |
| 04/08/2020 04/08/20 | For Sale | $325,000 | +69.7% | $227 / Sq Ft |
| 10/08/2013 10/08/13 | Sold | $191,500 | -8.8% | $134 / Sq Ft |
| 09/10/2013 09/10/13 | Pending | -- | -- | -- |
| 08/11/2013 08/11/13 | For Sale | $209,900 | -- | $146 / Sq Ft |
Tax History Compared to Growth
Tax History
| Year | Tax Paid | Tax Assessment Tax Assessment Total Assessment is a certain percentage of the fair market value that is determined by local assessors to be the total taxable value of land and additions on the property. | Land | Improvement |
|---|---|---|---|---|
| 2024 | $2,706 | $39,360 | -- | -- |
| 2022 | $2,490 | $35,340 | $21,000 | $14,340 |
| 2021 | $2,213 | $31,520 | $21,000 | $10,520 |
| 2020 | $1,879 | $26,900 | $21,000 | $5,900 |
| 2019 | $1,836 | $26,320 | $0 | $0 |
| 2018 | $1,619 | $23,320 | $0 | $0 |
| 2017 | $1,500 | $21,680 | $0 | $0 |
| 2016 | $1,500 | $21,680 | $0 | $0 |
| 2015 | $1,500 | $21,680 | $0 | $0 |
| 2014 | $2,770 | $19,140 | $0 | $0 |
| 2013 | $2,770 | $19,140 | $0 | $0 |
Agents Affiliated with this Home
-

Seller's Agent in 2020
Brooke Wahl
ARC Realty Mountain Brook
(205) 447-1704
29 in this area
249 Total Sales
-

Buyer's Agent in 2020
Patrick Cornelius
ARC Realty Mountain Brook
(205) 657-1505
4 in this area
80 Total Sales
-

Seller's Agent in 2013
Mary Jo West
Keller Williams Realty Vestavia
(205) 516-2100
49 Total Sales
-

Seller Co-Listing Agent in 2013
Seymour West
Keller Williams Realty Vestavia
(205) 222-8881
20 Total Sales
-
M
Buyer's Agent in 2013
MLS Non-member Company
Birmingham Non-Member Office
Map
Source: Greater Alabama MLS
MLS Number: 572731
APN: 23-00-34-4-005-001.000
- 1119 Kingsbury Ave
- 400 Shiloh Cir
- 4324 Montevallo Rd
- 514 Park St
- 4353 Mountaindale Rd
- 915 Sims Ave
- 4369 Mountaindale Rd
- 4147 Stone River Rd
- 139 Glenhill Dr
- 1230 Gladstone Ave
- 1120 Gladstone Ave
- 1329 Wales Ave
- 4026 Montevallo Rd S
- 3861 Glencoe Dr
- 1200 Krin Ave
- 4357 Wilderness Ct Unit 4357WC
- 1232 Montclair Rd
- 1235 Cresthill Rd
- 4319 Kennesaw Dr
- 1241 Cresthill Rd
