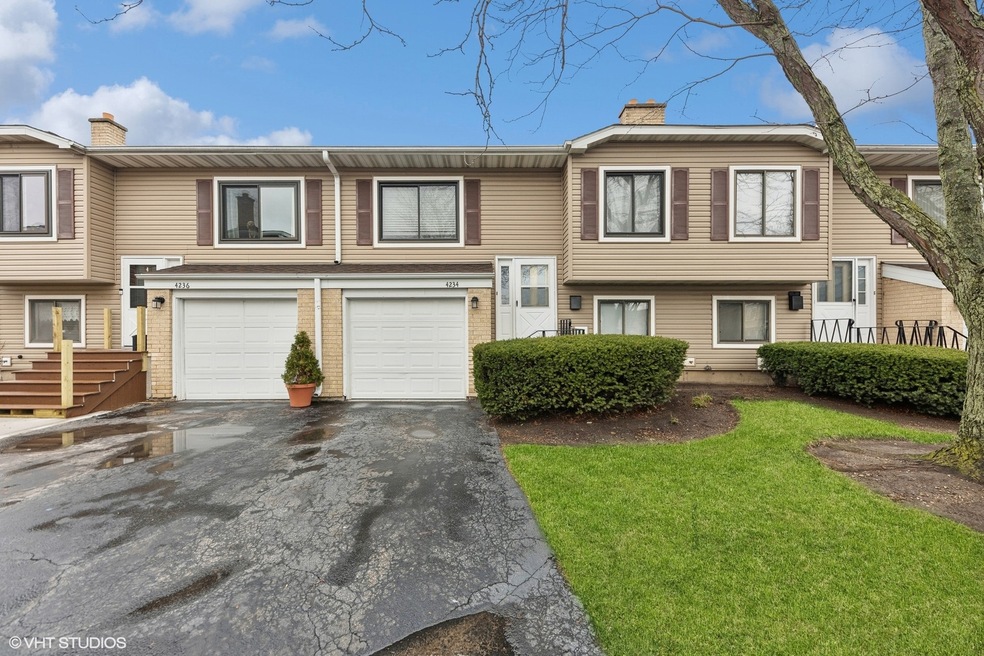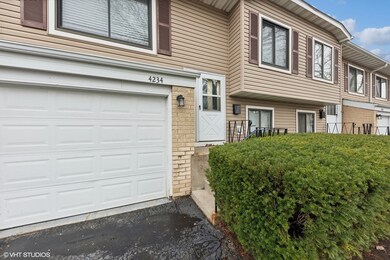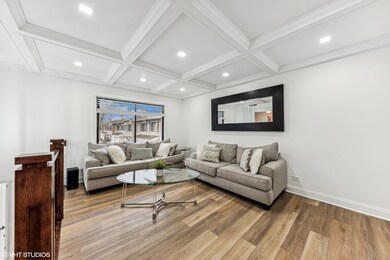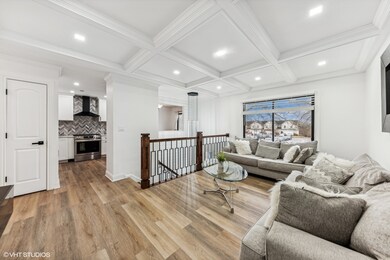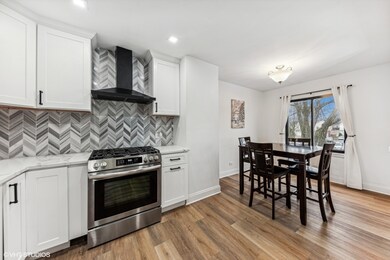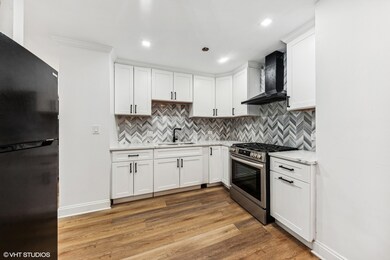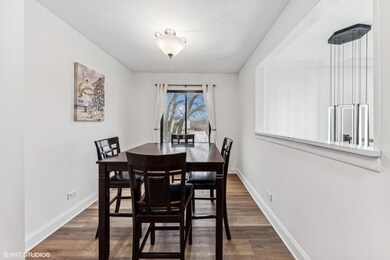
4234 Brentwood Ln Unit 1 Waukegan, IL 60087
Highlights
- Wood Flooring
- Main Floor Bedroom
- 2 Car Attached Garage
- Warren Township High School Rated A
- Community Pool
- Stamped Concrete Patio
About This Home
As of June 2024This 3 bed 2 bath townhome has been meticulously renovated with all the bells and whistles, ensuring a contemporary and stylish living experience. From the moment you step inside, you'll be greeted by sleek finishes and modern amenities that elevate the space to new heights of luxury. The kitchen is truly the heart of this home, boasting top-of-the-line appliances, granite countertops, and custom cabinetry. Every detail has been carefully selected to create a space that's both functional and visually stunning. Whether you're a culinary enthusiast or simply enjoy gathering with loved ones, this kitchen is sure to impress. Both bathrooms have been completely updated with designer fixtures, elegant tilework, and luxurious finishes. Situated in the sought-after Gurnee School District, this townhome offers access to top-rated schools, making it an ideal choice for families. Additionally, the surrounding area boasts a wealth of amenities, including shopping centers, restaurants, parks, and entertainment options, ensuring that you'll never have to travel far for anything you need.
Last Agent to Sell the Property
Fulton Grace Realty License #475173181 Listed on: 03/18/2024

Townhouse Details
Home Type
- Townhome
Est. Annual Taxes
- $5,133
Year Built
- Built in 1976 | Remodeled in 2023
HOA Fees
- $260 Monthly HOA Fees
Parking
- 2 Car Attached Garage
- Garage Door Opener
- Driveway
- Visitor Parking
- Parking Included in Price
Interior Spaces
- 1,570 Sq Ft Home
- 2-Story Property
- Panel Doors
- Entrance Foyer
- Combination Kitchen and Dining Room
- Wood Flooring
Kitchen
- Range
- Microwave
- Dishwasher
- Disposal
Bedrooms and Bathrooms
- 3 Bedrooms
- 3 Potential Bedrooms
- Main Floor Bedroom
- 2 Full Bathrooms
- Shower Body Spray
- Separate Shower
Laundry
- Laundry in unit
- Dryer
- Washer
- Sink Near Laundry
Home Security
Outdoor Features
- Stamped Concrete Patio
Schools
- Spaulding Elementary School
- River Trail Middle School
- Warren Township High School
Utilities
- Central Air
- Humidifier
- Heating System Uses Natural Gas
Community Details
Overview
- Association fees include insurance, pool, exterior maintenance, lawn care, scavenger, snow removal
- 6 Units
- Dorothy Clayton Association, Phone Number (847) 244-9829
- Property managed by CONTINENTAL ASSOCIATION
Amenities
- Common Area
Recreation
- Community Pool
- Park
Pet Policy
- Dogs and Cats Allowed
Security
- Resident Manager or Management On Site
- Carbon Monoxide Detectors
Ownership History
Purchase Details
Home Financials for this Owner
Home Financials are based on the most recent Mortgage that was taken out on this home.Purchase Details
Home Financials for this Owner
Home Financials are based on the most recent Mortgage that was taken out on this home.Purchase Details
Home Financials for this Owner
Home Financials are based on the most recent Mortgage that was taken out on this home.Purchase Details
Home Financials for this Owner
Home Financials are based on the most recent Mortgage that was taken out on this home.Purchase Details
Home Financials for this Owner
Home Financials are based on the most recent Mortgage that was taken out on this home.Purchase Details
Similar Homes in the area
Home Values in the Area
Average Home Value in this Area
Purchase History
| Date | Type | Sale Price | Title Company |
|---|---|---|---|
| Warranty Deed | $235,000 | Chicago Title | |
| Warranty Deed | $170,000 | Cambridge Title | |
| Warranty Deed | $124,000 | Chicago Title | |
| Warranty Deed | $109,000 | -- | |
| Warranty Deed | $103,000 | -- | |
| Joint Tenancy Deed | $41,333 | Intercounty Title Company |
Mortgage History
| Date | Status | Loan Amount | Loan Type |
|---|---|---|---|
| Open | $230,743 | FHA | |
| Previous Owner | $99,120 | New Conventional | |
| Previous Owner | $25,000 | Credit Line Revolving | |
| Previous Owner | $17,800 | Credit Line Revolving | |
| Previous Owner | $110,156 | FHA | |
| Previous Owner | $108,529 | FHA | |
| Previous Owner | $92,700 | Unknown | |
| Previous Owner | $92,700 | No Value Available |
Property History
| Date | Event | Price | Change | Sq Ft Price |
|---|---|---|---|---|
| 06/18/2024 06/18/24 | Sold | $235,000 | -2.1% | $150 / Sq Ft |
| 05/10/2024 05/10/24 | Pending | -- | -- | -- |
| 04/26/2024 04/26/24 | For Sale | $240,000 | 0.0% | $153 / Sq Ft |
| 03/28/2024 03/28/24 | Pending | -- | -- | -- |
| 03/23/2024 03/23/24 | Price Changed | $240,000 | -10.8% | $153 / Sq Ft |
| 03/18/2024 03/18/24 | For Sale | $269,000 | +58.2% | $171 / Sq Ft |
| 06/09/2022 06/09/22 | Sold | $170,000 | -2.0% | $108 / Sq Ft |
| 05/19/2022 05/19/22 | Pending | -- | -- | -- |
| 05/10/2022 05/10/22 | Price Changed | $173,500 | 0.0% | $111 / Sq Ft |
| 05/10/2022 05/10/22 | For Sale | $173,500 | +5.2% | $111 / Sq Ft |
| 04/13/2022 04/13/22 | Pending | -- | -- | -- |
| 04/07/2022 04/07/22 | For Sale | $164,900 | +33.1% | $105 / Sq Ft |
| 12/10/2019 12/10/19 | Sold | $123,900 | -3.9% | $79 / Sq Ft |
| 10/14/2019 10/14/19 | Pending | -- | -- | -- |
| 10/01/2019 10/01/19 | For Sale | $128,900 | 0.0% | $82 / Sq Ft |
| 10/01/2019 10/01/19 | Price Changed | $128,900 | -0.5% | $82 / Sq Ft |
| 08/13/2019 08/13/19 | Pending | -- | -- | -- |
| 08/01/2019 08/01/19 | Price Changed | $129,500 | -0.2% | $82 / Sq Ft |
| 07/16/2019 07/16/19 | For Sale | $129,750 | -- | $83 / Sq Ft |
Tax History Compared to Growth
Tax History
| Year | Tax Paid | Tax Assessment Tax Assessment Total Assessment is a certain percentage of the fair market value that is determined by local assessors to be the total taxable value of land and additions on the property. | Land | Improvement |
|---|---|---|---|---|
| 2024 | $5,012 | $58,377 | $8,885 | $49,492 |
| 2023 | $5,133 | $49,271 | $7,499 | $41,772 |
| 2022 | $5,133 | $42,182 | $6,423 | $35,759 |
| 2021 | $4,439 | $37,489 | $5,708 | $31,781 |
| 2020 | $4,368 | $36,568 | $5,568 | $31,000 |
| 2019 | $3,597 | $35,506 | $5,406 | $30,100 |
| 2018 | $2,034 | $22,515 | $3,955 | $18,560 |
| 2017 | $2,005 | $21,870 | $3,842 | $18,028 |
| 2016 | $1,675 | $18,990 | $3,671 | $15,319 |
| 2015 | $1,616 | $18,011 | $3,482 | $14,529 |
| 2014 | $2,163 | $13,288 | $3,434 | $9,854 |
| 2012 | $3,916 | $22,771 | $3,461 | $19,310 |
Agents Affiliated with this Home
-

Seller's Agent in 2024
Lindsay Weinstein
Fulton Grace
(312) 804-8001
50 Total Sales
-

Buyer's Agent in 2024
Tom Udvance
Compass
(847) 254-5364
147 Total Sales
-
C
Seller's Agent in 2022
Christopher Paul
Redfin Corporation
-

Seller's Agent in 2019
Luz Marin
Century 21 Circle
(224) 627-8287
150 Total Sales
-

Buyer's Agent in 2019
Debbie Bacci
Baird Warner
(847) 302-1456
60 Total Sales
Map
Source: Midwest Real Estate Data (MRED)
MLS Number: 12007338
APN: 07-11-201-152
- 4221 Brentwood Ln Unit 4
- 4179 Brentwood Ln
- 2574 Berkshire Ct Unit 5
- 2625 Shirley Dr Unit H1
- 0 Ryan Rd
- 13377 W Blanchard Rd
- 2673 N Augusta Dr
- 3009 Nicklaus Ln Unit 1282
- 3063 Nicklaus Ln Unit I
- 3077 N Southern Hills Dr
- 3123 Concord Ln
- 36396 N Skokie Hwy
- 5046 Nelson Ct
- 15190 W Stearns School Rd
- 3426 Country Club Ave
- 5033 Boulders Dr
- 12535 W Blanchard Rd
- 5160 Red Pine Ave
- 3175 N Magnolia Ln
- 4750 Crest Ct
