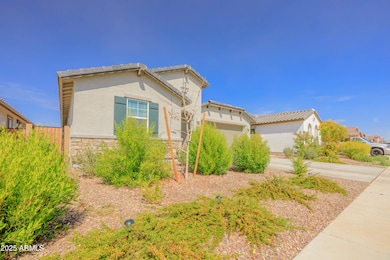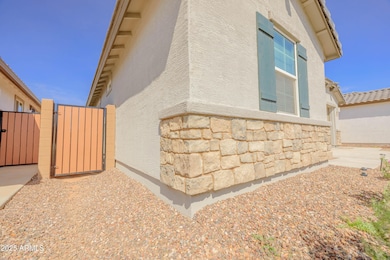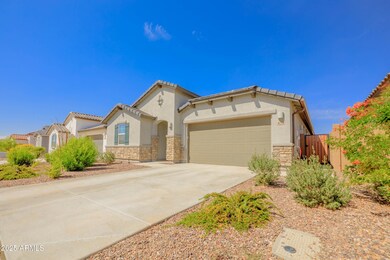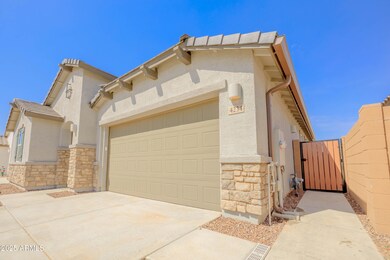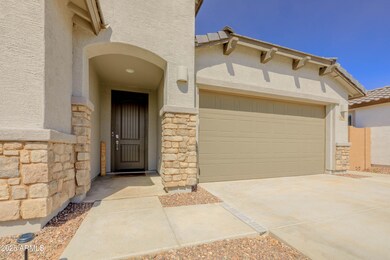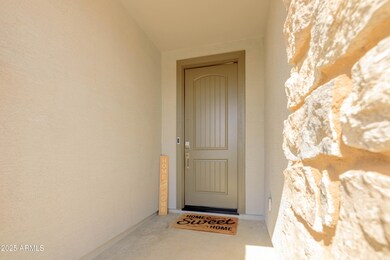4234 Enmark Dr San Tan Valley, AZ 85140
Highlights
- Community Pool
- Double Pane Windows
- Laundry Room
- Farmhouse Sink
- Double Vanity
- Tankless Water Heater
About This Home
Two Rental Homes In One! Your New Construction Queen Creek next generation living in here. This single level 4 bedroom and 3 bath home is designed around extended family. Large mother-in-law suite at nearly 800 square feet contains full kitchen with separate laundry room and access to garage and exterior entrance. Main home has a split floor plan with secondary bedrooms up front and primary tucked away toward the back end of the home. Primary kitchen is a chef's dream, space with little storage limits and cooking with granite countertops and country style sink. Bedrooms have walk-in closets and the storage every member needs for comfort. A 2024 Lennar home with all the right upgrades. Backyard is set for relaxation or lettiung smaller members to play with a grass turf.
Home Details
Home Type
- Single Family
Year Built
- Built in 2023
Lot Details
- 6,001 Sq Ft Lot
- Desert faces the front of the property
- Block Wall Fence
- Artificial Turf
Parking
- 2 Car Garage
Home Design
- Wood Frame Construction
- Tile Roof
- Cement Siding
Interior Spaces
- 2,525 Sq Ft Home
- 1-Story Property
- Ceiling height of 9 feet or more
- Ceiling Fan
- Double Pane Windows
Kitchen
- Gas Cooktop
- Built-In Microwave
- Farmhouse Sink
Flooring
- Carpet
- Tile
Bedrooms and Bathrooms
- 4 Bedrooms
- Primary Bathroom is a Full Bathroom
- 3 Bathrooms
- Double Vanity
- Bathtub With Separate Shower Stall
Laundry
- Laundry Room
- Dryer
- Washer
- 220 Volts In Laundry
Schools
- Magma Ranch K8 Elementary And Middle School
- Poston Butte High School
Utilities
- Central Air
- Heating System Uses Natural Gas
- Tankless Water Heater
Listing and Financial Details
- Property Available on 7/15/25
- $400 Move-In Fee
- 12-Month Minimum Lease Term
- $50 Application Fee
- Tax Lot 33
- Assessor Parcel Number 210-15-206
Community Details
Overview
- Property has a Home Owners Association
- Bella Vista Farms Association, Phone Number (602) 957-9292
- Built by Lennar
- Bella Vista Farms Parcels C D Parcel 3 Subdivision
Recreation
- Community Pool
- Community Spa
Map
Source: Arizona Regional Multiple Listing Service (ARMLS)
MLS Number: 6883621
- 4191 E Enmark Dr
- Dalton Plan 3456 at Bella Vista Farms - Premier III
- Berkley Plan 3452 at Bella Vista Farms - Premier III
- Hadley Plan 3470 at Bella Vista Farms - Premier III
- Bisbee Plan 3565 at Bella Vista Farms - Premier III
- Coronado Plan 3560 at Bella Vista Farms - Premier III
- 4241 E Kolin Ln
- 4297 E Kolin Ln
- 4323 Kolin Ln
- 4323 E Kolin Ln
- 4339 E Kolin Ln
- 4349 E Kolin Ln
- 4363 E Kolin Ln
- 4288 E Kolin Ln
- 4302 E Kolin Ln
- 3888 E Terrace Ct
- 4314 E Kolin Ln
- 4328 E Kolin Ln
- 3939 Haley Dr
- 3939 E Haley Dr
- 4248 Enmark Dr
- 4342 Enmark Dr
- 4198 E Reynolds Dr
- 4128 E Reynolds Dr
- 3581 E Desert Moon Trail
- 30846 N Bramwell Ave
- 3054 E Lilly Jane Way
- 3346 E Audrey Dr
- 2905 E Dylan Trail
- 2569 E Silversmith Trail
- 3061 Lilly Jane Way
- 3022 Hayden Rose Ave
- 1933 E Cowboy Cove Trail
- 1891 E Cowboy Cove Trail
- 1921 E Desert Moon Trail
- 30617 N Desert Star Dr
- 1448 E Saguaro Trail
- 1429 E Rosebud Dr
- 1407 E Stirrup Ln
- 1437 E Mayfield Dr

