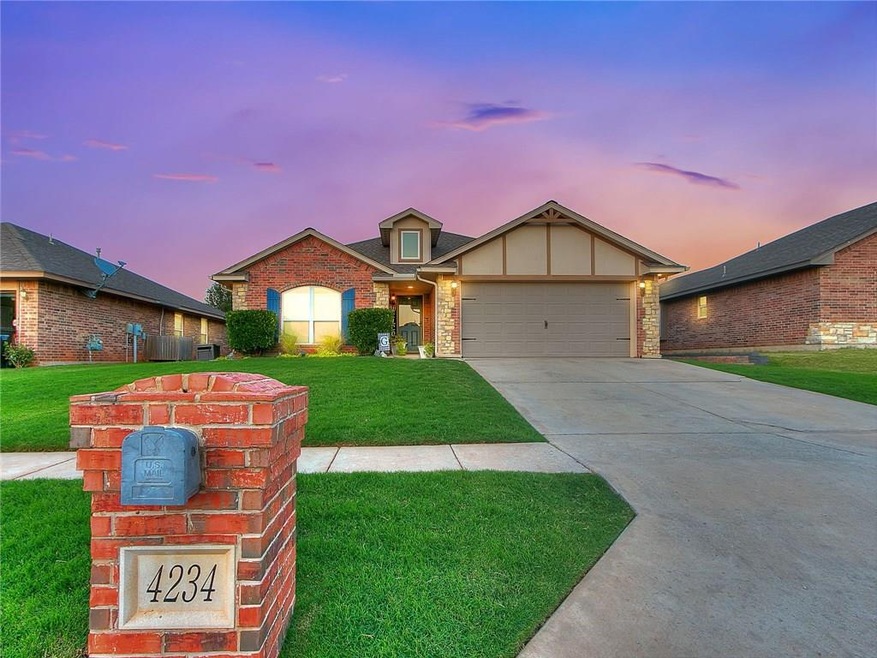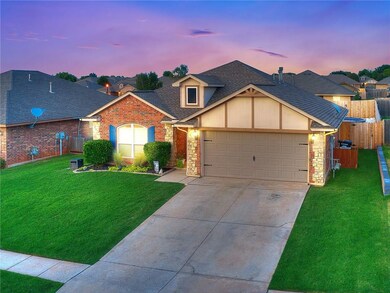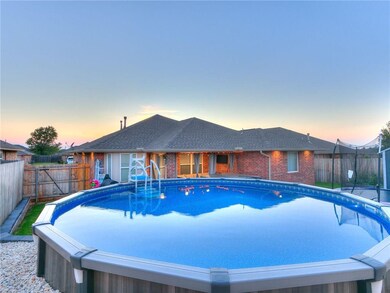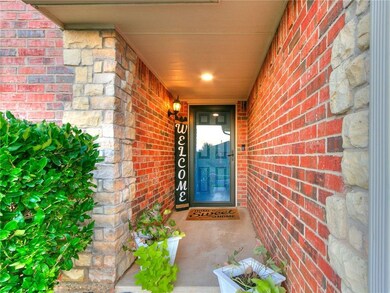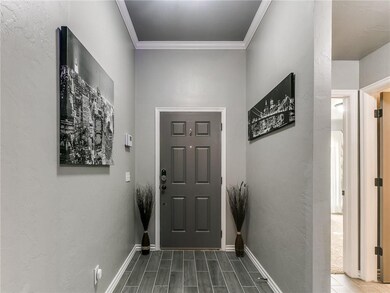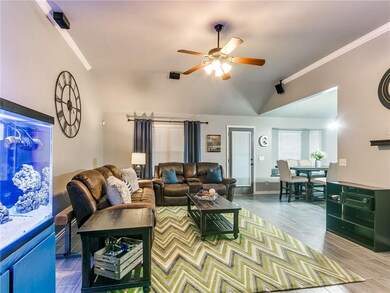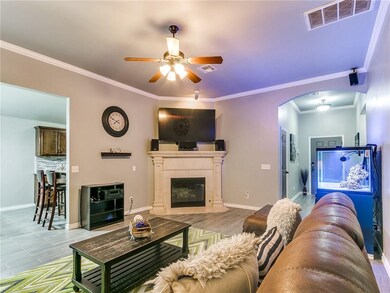
Highlights
- Water Views
- Above Ground Pool
- Traditional Architecture
- Broadmoore Elementary School Rated A
- Atrium Room
- Covered patio or porch
About This Home
As of September 2020MULTIPLE OFFERS: Best and Highest Due Saturday 4:00 p.m. Completely updated gorgeous home has everything you could ask for with Moore Schools! Modern style with dark porcelain wood look tile, gray paint & white trim & crown. Kitchen has granite counters, modern decorative tile backsplash, SS appliances, under mount granite sink, under cabinet lighting, eat in bar, large eat in dining area & open floorplan. Living room has high ceilings, built in surround sound. Master suite has his & her walk in closets, shower & soaker tub. 2 guest bedrooms are on same side of house as master. Garage is heated & cooled with separate HVAC. Outdoor oasis has LED lit above ground pool & large covered porch with extended concrete patio, cedar fence, manicured lawn, 7 zone sprinkler system & gorgeous view of community pond. Dimmable soffit lights & seamless gutters around entire house & storage building. Neighborhood has splash pad/playground/park. Security system & Nest Thermostat. Easy access to I-35.
Home Details
Home Type
- Single Family
Est. Annual Taxes
- $2,755
Year Built
- Built in 2008
Lot Details
- 6,534 Sq Ft Lot
- West Facing Home
- Interior Lot
- Sprinkler System
HOA Fees
- $17 Monthly HOA Fees
Parking
- 2 Car Attached Garage
- Garage Door Opener
- Driveway
Home Design
- Traditional Architecture
- Dallas Architecture
- Brick Exterior Construction
- Slab Foundation
- Brick Frame
- Composition Roof
- Masonry
- Stone
Interior Spaces
- 1,486 Sq Ft Home
- 1-Story Property
- Ceiling Fan
- Self Contained Fireplace Unit Or Insert
- Metal Fireplace
- Atrium Room
- Water Views
- Laundry Room
Kitchen
- Electric Oven
- Electric Range
- Free-Standing Range
- Microwave
- Dishwasher
- Wood Stained Kitchen Cabinets
- Disposal
Flooring
- Carpet
- Tile
Bedrooms and Bathrooms
- 3 Bedrooms
- 2 Full Bathrooms
Home Security
- Home Security System
- Storm Doors
- Fire and Smoke Detector
Outdoor Features
- Above Ground Pool
- Covered patio or porch
- Outbuilding
Schools
- Broadmoore Elementary School
- Highland East JHS Middle School
- Moore High School
Utilities
- Central Heating and Cooling System
- Programmable Thermostat
- Water Heater
- Cable TV Available
Community Details
- Association fees include greenbelt, maintenance common areas
- Mandatory home owners association
Listing and Financial Details
- Legal Lot and Block 5 / 4
Ownership History
Purchase Details
Purchase Details
Home Financials for this Owner
Home Financials are based on the most recent Mortgage that was taken out on this home.Purchase Details
Home Financials for this Owner
Home Financials are based on the most recent Mortgage that was taken out on this home.Purchase Details
Home Financials for this Owner
Home Financials are based on the most recent Mortgage that was taken out on this home.Purchase Details
Home Financials for this Owner
Home Financials are based on the most recent Mortgage that was taken out on this home.Purchase Details
Purchase Details
Purchase Details
Home Financials for this Owner
Home Financials are based on the most recent Mortgage that was taken out on this home.Purchase Details
Home Financials for this Owner
Home Financials are based on the most recent Mortgage that was taken out on this home.Purchase Details
Home Financials for this Owner
Home Financials are based on the most recent Mortgage that was taken out on this home.Purchase Details
Home Financials for this Owner
Home Financials are based on the most recent Mortgage that was taken out on this home.Similar Homes in the area
Home Values in the Area
Average Home Value in this Area
Purchase History
| Date | Type | Sale Price | Title Company |
|---|---|---|---|
| Interfamily Deed Transfer | -- | Chicago Title Oklahoma Co | |
| Warranty Deed | $285,000 | Chicago Title | |
| Warranty Deed | $285,000 | Chicago Title | |
| Warranty Deed | $190,000 | Chicago Title Oklahoma Co | |
| Special Warranty Deed | $136,000 | Fatco | |
| Special Warranty Deed | -- | None Available | |
| Interfamily Deed Transfer | -- | None Available | |
| Warranty Deed | $155,000 | None Available | |
| Warranty Deed | $136,500 | Fatco | |
| Warranty Deed | $139,000 | None Available | |
| Corporate Deed | $140,000 | Fa |
Mortgage History
| Date | Status | Loan Amount | Loan Type |
|---|---|---|---|
| Open | $175,750 | New Conventional | |
| Closed | $175,750 | New Conventional | |
| Closed | $175,750 | New Conventional | |
| Previous Owner | $133,536 | FHA | |
| Previous Owner | $155,000 | VA | |
| Previous Owner | $115,462 | New Conventional | |
| Previous Owner | $141,988 | VA | |
| Previous Owner | $143,010 | VA |
Property History
| Date | Event | Price | Change | Sq Ft Price |
|---|---|---|---|---|
| 09/18/2020 09/18/20 | Sold | $190,000 | +2.7% | $128 / Sq Ft |
| 08/08/2020 08/08/20 | Pending | -- | -- | -- |
| 08/06/2020 08/06/20 | For Sale | $185,000 | +36.0% | $124 / Sq Ft |
| 05/01/2017 05/01/17 | Sold | $136,000 | +8.8% | $92 / Sq Ft |
| 03/23/2017 03/23/17 | Pending | -- | -- | -- |
| 03/14/2017 03/14/17 | For Sale | $124,950 | -19.4% | $84 / Sq Ft |
| 06/30/2014 06/30/14 | Sold | $155,000 | +3.4% | $104 / Sq Ft |
| 05/10/2014 05/10/14 | Pending | -- | -- | -- |
| 05/08/2014 05/08/14 | For Sale | $149,950 | -- | $101 / Sq Ft |
Tax History Compared to Growth
Tax History
| Year | Tax Paid | Tax Assessment Tax Assessment Total Assessment is a certain percentage of the fair market value that is determined by local assessors to be the total taxable value of land and additions on the property. | Land | Improvement |
|---|---|---|---|---|
| 2024 | $2,755 | $22,711 | $3,992 | $18,719 |
| 2023 | $2,636 | $21,630 | $3,746 | $17,884 |
| 2022 | $2,547 | $20,600 | $4,340 | $16,260 |
| 2021 | $2,439 | $19,619 | $4,200 | $15,419 |
| 2020 | $2,120 | $18,055 | $3,000 | $15,055 |
| 2019 | $2,146 | $17,950 | $3,000 | $14,950 |
| 2018 | $2,095 | $17,541 | $2,640 | $14,901 |
| 2017 | $2,234 | $17,541 | $0 | $0 |
| 2016 | $2,250 | $17,541 | $2,640 | $14,901 |
| 2015 | $2,052 | $17,693 | $2,640 | $15,053 |
| 2014 | $1,807 | $16,218 | $2,640 | $13,578 |
Agents Affiliated with this Home
-

Seller's Agent in 2020
Jeremy Brown
Maven Real Estate
(580) 465-9647
7 in this area
150 Total Sales
-

Buyer's Agent in 2020
Markus Smith
Keller Williams Realty Elite
(405) 443-6783
9 in this area
165 Total Sales
-
S
Seller's Agent in 2017
Stephen Schwetz
Bronze Star Realty
-
S
Seller Co-Listing Agent in 2017
Susan Miller
Bronze Star Realty
-

Seller's Agent in 2014
Angela Matlock
Metro Brokers Ok/Okc Branch
(405) 520-8963
14 in this area
138 Total Sales
-
M
Buyer's Agent in 2014
Michael Cassettari
405 Realty Pros LLC
(405) 732-5867
29 Total Sales
Map
Source: MLSOK
MLS Number: 923261
APN: R0146500
- 4218 Syracuse St
- 720 Manhattan Dr
- 4244 Manhattan Dr
- 4508 Brooklyn Ave
- 4200 Manhattan Dr
- 3616 Ellis Ave
- 623 SW 37th St
- 4204 Mackenzie Dr
- 700 SW 45th St
- 905 SW 41st St
- 3600 Green Apple Place
- 4500 S Eastern Ave
- 3812 Central Park Dr
- 4413 Katie Ridge Dr
- 4208 Olde Copper Creek Rd
- 708 Carol Ann Place
- 4605 Mackenzie Dr
- 3808 Notting Hill Dr
- 105 SE 34th St
- 3501 Necia St
