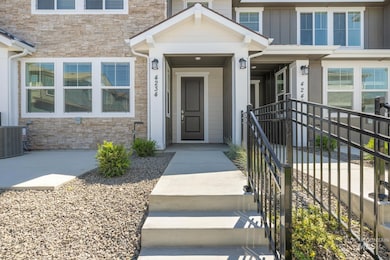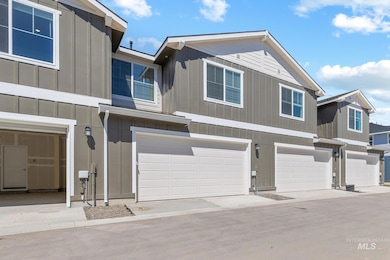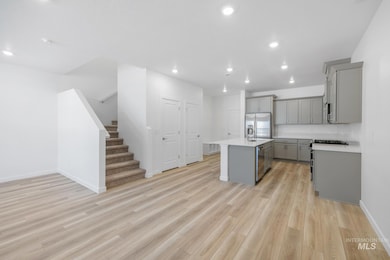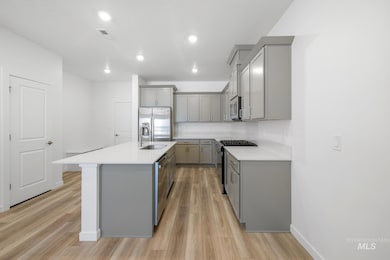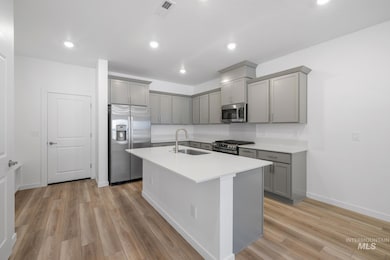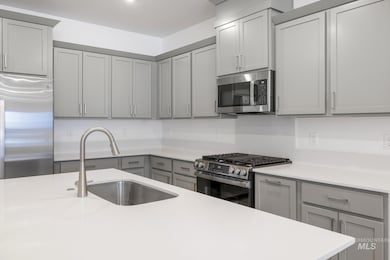
$2,450
- 4 Beds
- 3 Baths
- 1,928 Sq Ft
- 4242 W Perspective St
- Eagle, ID
Beautiful home has nice features & updates! 4 bed, 2.5 bath with stone accents & covered porch! Garden area and large back patio awesome for entertaining. Large main level master suite has walk-in closet. Master bath has oval tub, extended vanity, very spacious. Tiled entry & laundry. Vault ceilings, archway & bullnose corners. Upstairs bonus room. Kitchen has canned lights, raised bar, and
Taylor Jackson Atova

