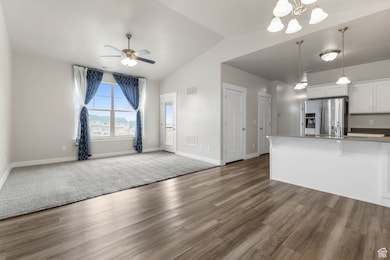4234 W McKellen Dr Unit G301 Herriman, UT 84096
Estimated payment $2,244/month
Highlights
- In Ground Pool
- Mountain View
- Vaulted Ceiling
- Home Energy Score
- Clubhouse
- 4-minute walk to Juniper Canyon Recreation Area
About This Home
PRICE IMPROVEMENT!! Welcome home to this top-level gem in the sought-after Saddlebrook Condo community-where the views are stunning, the sunsets are golden, and the lifestyle is effortless! Step into this move-in ready condo and be greeted by soaring vaulted ceilings, an abundance of natural light, and breathtaking panoramic views of the Wasatch Front right from your living room. Watch the sunrise with your morning coffee and wind down with cool summer breezes in the evening-all from the comfort of home. The kitchen shines with stainless steel appliances (all included!), and the open layout is perfect for entertaining or cozy nights in. Tucked in a prime Herriman location, you're just minutes from Mountain View Corridor and Bangerter Highway-plus, you're surrounded by all the excitement of a growing community! Enjoy close proximity to shopping, dining, groceries, the RSL Academy, SLCC and the upcoming University of Utah campuses. Living in Saddlebrook also means enjoying resort-style amenities like a pool, playground, basketball court, and peaceful green spaces. With a new Lee's Marketplace and trailhead park just a stroll away, everything you need is right outside your door. Top Floor. Top Views. Top Choice. Come see it today!
Listing Agent
Jessica Harrington
EXIT Realty Success License #9805824 Listed on: 07/11/2025
Property Details
Home Type
- Condominium
Est. Annual Taxes
- $2,055
Year Built
- Built in 2019
Lot Details
- Landscaped
- Sprinkler System
HOA Fees
- $225 Monthly HOA Fees
Parking
- 1 Car Garage
- 2 Open Parking Spaces
Home Design
- Stone Siding
Interior Spaces
- 1,272 Sq Ft Home
- 1-Story Property
- Vaulted Ceiling
- Ceiling Fan
- Double Pane Windows
- Great Room
- Carpet
- Mountain Views
Kitchen
- Free-Standing Range
- Microwave
- Portable Dishwasher
- Trash Compactor
- Disposal
Bedrooms and Bathrooms
- 3 Main Level Bedrooms
- Walk-In Closet
- 2 Full Bathrooms
Laundry
- Dryer
- Washer
Eco-Friendly Details
- Home Energy Score
Outdoor Features
- In Ground Pool
- Balcony
- Covered Patio or Porch
Schools
- Ridge View Elementary School
- South Hills Middle School
Utilities
- Forced Air Heating and Cooling System
- Natural Gas Connected
- Sewer Paid
Listing and Financial Details
- Assessor Parcel Number 33-07-427-093
Community Details
Overview
- Association fees include sewer, trash, water
- Community Solutions Association, Phone Number (801) 955-5126
- Saddlebrook Subdivision
Amenities
- Picnic Area
- Clubhouse
Recreation
- Community Playground
- Community Pool
- Hiking Trails
- Bike Trail
- Snow Removal
Pet Policy
- Pets Allowed
Map
Home Values in the Area
Average Home Value in this Area
Property History
| Date | Event | Price | List to Sale | Price per Sq Ft |
|---|---|---|---|---|
| 07/25/2025 07/25/25 | Price Changed | $348,500 | -2.0% | $274 / Sq Ft |
| 07/11/2025 07/11/25 | For Sale | $355,500 | -- | $279 / Sq Ft |
Source: UtahRealEstate.com
MLS Number: 2097994
- 4192 W McKellen Dr Unit B2
- 14654 S Bloom Dr Unit K301
- 14654 S Bloom Dr Unit K304
- 14681 S Astin Ln Unit R302
- 4276 W Juniper Shade Dr
- 14643 S McKellen Dr Unit D303
- 4317 W Quiet Shade Dr
- 14697 S Astin Ln Unit O201
- 14708 S Astin Ln Unit P102
- 14648 S McKellen Dr Unit B203
- 4361 W Hemsley Ln Unit 167
- 14487 S Quill #301 Dr Unit H-301
- 14558 S Quiet Shade Dr
- 14497 S Ronan Ln Unit O202
- 14487 S Ronan Ln Unit P202
- 14508 Juniper Shade Dr
- 4323 W Burwell Ln
- 14424 S Miners View Ct
- 14391 S Oakfield Way
- 14512 S Quiet Shade Dr
- 14637 S McKellen Dr Unit 301
- 14503 S Ronan Ln Unit B2
- 14541 S Juniper Shade Dr
- 14474 S Renner Ln Unit J22
- 14503 S Abbey Bend Ln
- 14367 S Bella Vea Dr
- 14352 S Via Molvero Way
- 4461 W Breezy Meadow Dr
- 14888 S Sliding Rock Way
- 14886 S Marble Rock Way
- 3753 W Suri Rise Ln
- 4718 W Neill Ln Unit 303
- 4352 W Rex Peak Way
- 14997 S Still Harmony Way
- 14937 S Messi St
- 4714 W Dearing Ln Unit LL 301
- 13687 S Hanley Ln Unit DD204
- 13643 S Lunday Ln
- 3419 W Aprica Ct
- 3418 W Aprica Ct






