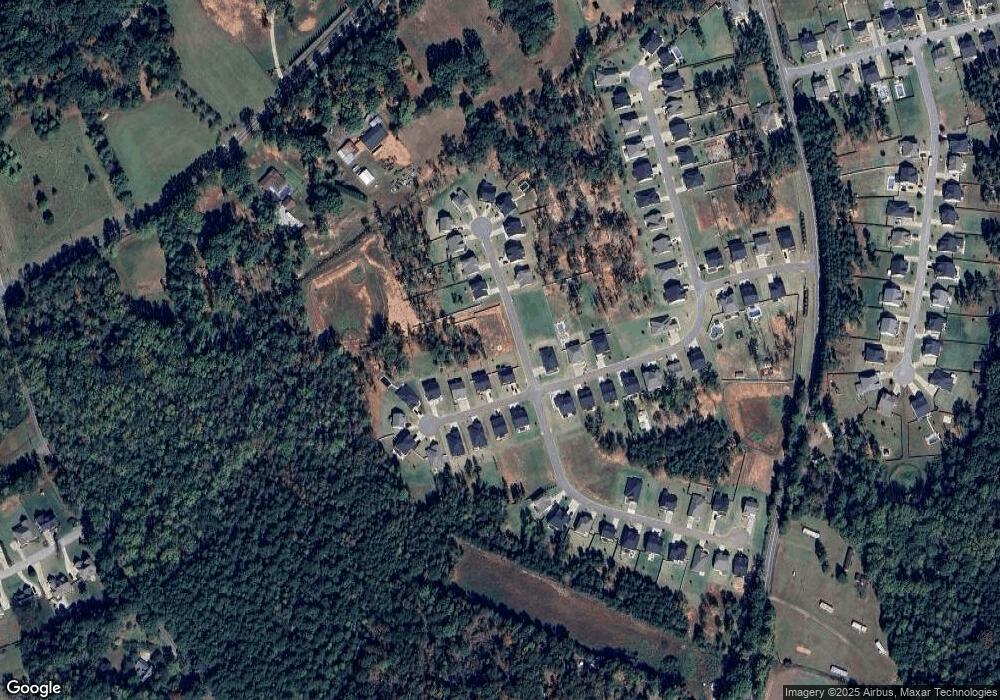4234 Winding Ridge Ln Boiling Springs, SC 29316
Estimated Value: $465,000 - $546,000
5
Beds
4
Baths
3,062
Sq Ft
$166/Sq Ft
Est. Value
About This Home
This home is located at 4234 Winding Ridge Ln, Boiling Springs, SC 29316 and is currently estimated at $507,319, approximately $165 per square foot. 4234 Winding Ridge Ln is a home with nearby schools including Boiling Springs Middle School and Boiling Springs High School.
Ownership History
Date
Name
Owned For
Owner Type
Purchase Details
Closed on
Dec 5, 2023
Sold by
Mungo Homes Properties Llc
Bought by
Neuman Gerard D and Neuman Mary A
Current Estimated Value
Home Financials for this Owner
Home Financials are based on the most recent Mortgage that was taken out on this home.
Original Mortgage
$371,294
Outstanding Balance
$364,045
Interest Rate
7.63%
Mortgage Type
New Conventional
Estimated Equity
$143,275
Purchase Details
Closed on
May 25, 2023
Sold by
Holly Drive Properties Inc
Bought by
Mungo Homes Properties Llc
Create a Home Valuation Report for This Property
The Home Valuation Report is an in-depth analysis detailing your home's value as well as a comparison with similar homes in the area
Home Values in the Area
Average Home Value in this Area
Purchase History
| Date | Buyer | Sale Price | Title Company |
|---|---|---|---|
| Neuman Gerard D | $464,118 | South Carolina Title | |
| Mungo Homes Properties Llc | $232,000 | None Listed On Document |
Source: Public Records
Mortgage History
| Date | Status | Borrower | Loan Amount |
|---|---|---|---|
| Open | Neuman Gerard D | $371,294 |
Source: Public Records
Tax History
| Year | Tax Paid | Tax Assessment Tax Assessment Total Assessment is a certain percentage of the fair market value that is determined by local assessors to be the total taxable value of land and additions on the property. | Land | Improvement |
|---|---|---|---|---|
| 2025 | $3,096 | $18,564 | $2,240 | $16,324 |
| 2024 | $3,096 | $18,564 | $2,240 | $16,324 |
| 2023 | $3,096 | $240 | $240 | $0 |
| 2022 | $91 | $240 | $240 | $0 |
Source: Public Records
Map
Nearby Homes
- 4427 Storehouse Run
- 4207 Winding Ridge Ln
- 4002 Hometown Way
- 4026 Hoskins Dr
- 5001 Atkins Way
- 4033 Hoskins Dr
- 1620 Sugar Ridge Rd
- 890 Spring Valley Rd
- 508 Doubletree Ct
- 813 Batten Cottage Ct
- 812 Batten Cottage Ct
- 3004 English Cottage Way
- 948 Bryden Ln
- 3009 English Cottage Way
- 804 Batten Cottage Ct
- 3008 English Cottage Way
- 3013 English Cottage Way
- 1019 Tudor Cottage Tr
- 1015 Tudor Cottage Tr
- 1007 Tudor Cottage Tr
- 4238 Winding Ridge Ln
- 4228 Winding Ridge Ln
- 4411 Storehouse Run
- 4415 Storehouse Run
- 4220 Winding Ridge Ln
- 4235 Winding Ridge Ln
- 4251 Winding Ridge Ln
- 4214 Winding Ridge Ln
- 4427 Storehouse Rd
- 4111 Creekside Ln Unit PF 64
- 4422 Storehouse Run
- 4308 Highlander Dr
- 4115 Creekside Ln Unit PF 63
- 4319 Highlander Dr
- 4119 Creekside Ln Unit PF 62
- 4119 Creekside Ln
- 4211 Winding Ridge Ln
- 4426 Storehouse Run
- 4123 Crest Ridge Ln
- 4123 Creekside Ln Unit PF 61
Your Personal Tour Guide
Ask me questions while you tour the home.
