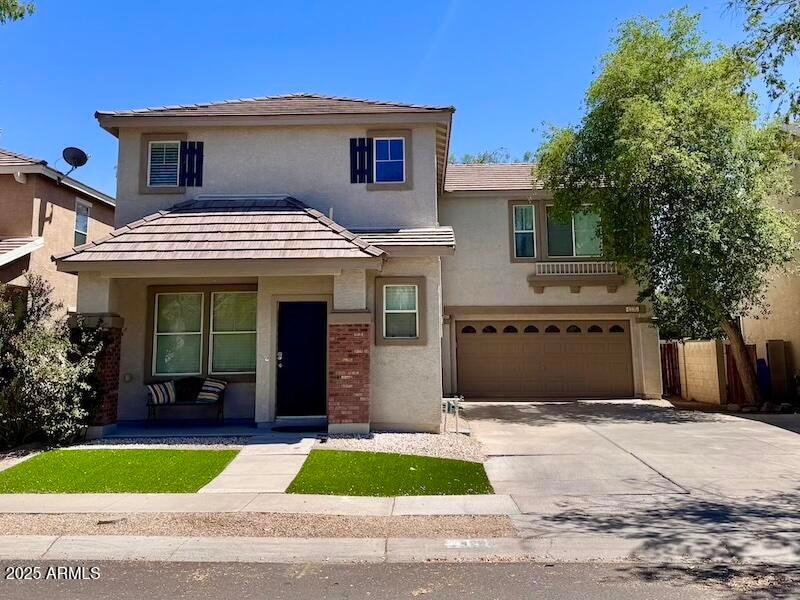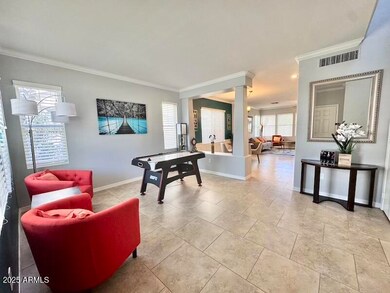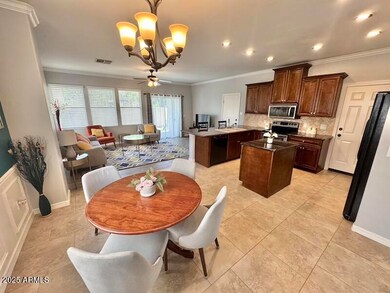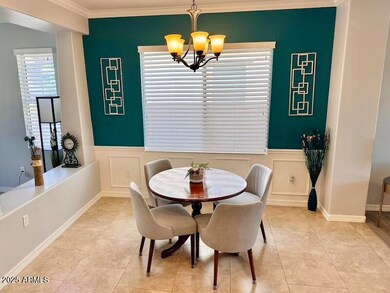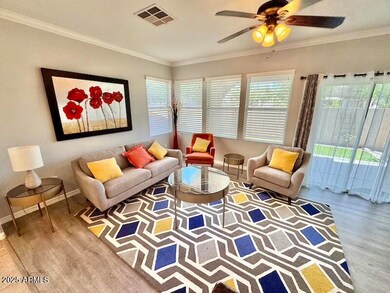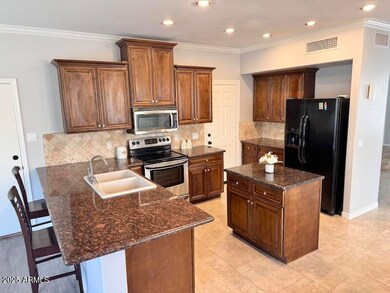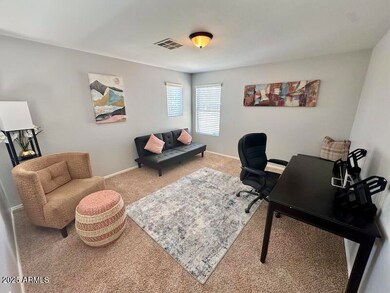4235 E Betsy Ln Gilbert, AZ 85296
Morrison Ranch NeighborhoodHighlights
- Community Cabanas
- Granite Countertops
- Eat-In Kitchen
- Gateway Pointe Elementary School Rated A-
- Covered Patio or Porch
- Double Pane Windows
About This Home
This home is available for long term or short term rental. See MLS #6884502 for STR info.
Enjoy comfort and convenience in this beautifully maintained 3-bedroom home in the sought-after Gardens at Gilbert community. The spacious main floor features an open layout with a fully equipped kitchen, dining area, powder bath and two inviting living spaces—perfect for relaxing or entertaining. Upstairs, you'll find three bedrooms, two full baths, a versatile loft, and a laundry room.
Unwind on the charming front porch or covered back patio, and take advantage of community amenities like 3 heated swimming pools and playgrounds. Centrally located near shopping, dining, and freeway access, this property is sure to please.
Home Details
Home Type
- Single Family
Est. Annual Taxes
- $1,508
Year Built
- Built in 2002
Lot Details
- 3,750 Sq Ft Lot
- Block Wall Fence
- Artificial Turf
HOA Fees
- $100 Monthly HOA Fees
Parking
- 2 Car Garage
- Shared Driveway
Home Design
- Wood Frame Construction
- Tile Roof
Interior Spaces
- 1,990 Sq Ft Home
- 2-Story Property
- Furniture Can Be Negotiated
- Ceiling Fan
- Double Pane Windows
Kitchen
- Eat-In Kitchen
- Breakfast Bar
- Built-In Microwave
- Kitchen Island
- Granite Countertops
Flooring
- Carpet
- Laminate
- Tile
Bedrooms and Bathrooms
- 3 Bedrooms
- Primary Bathroom is a Full Bathroom
- 2.5 Bathrooms
- Double Vanity
Laundry
- Laundry Room
- Laundry on upper level
- Dryer
- Washer
Outdoor Features
- Covered Patio or Porch
Schools
- Gateway Pointe Elementary School
- Cooley Middle School
- Higley High School
Utilities
- Central Air
- Heating Available
- High Speed Internet
- Cable TV Available
Listing and Financial Details
- Property Available on 7/19/25
- $350 Move-In Fee
- 1-Month Minimum Lease Term
- Tax Lot 3
- Assessor Parcel Number 304-29-147
Community Details
Overview
- Gardens Gilbert Association, Phone Number (480) 820-1519
- Built by Key Construction
- Gardens Parcel 4 Subdivision
Recreation
- Community Cabanas
- Heated Community Pool
- Fenced Community Pool
- Community Spa
- Bike Trail
Map
Source: Arizona Regional Multiple Listing Service (ARMLS)
MLS Number: 6895001
APN: 304-29-147
- 1563 S Longspur Ln
- 4250 E Gail Dr
- 1585 S Swallow Ct
- 1502 S Roadrunner Dr
- 4130 E Megan St
- 4342 E Orchid Ln
- 4349 E Windsor Ct
- 4159 E Shannon St
- 4310 E Dublin St
- 4243 E Jasper Dr Unit 199
- 4080 E Windsor Dr Unit 316
- 4033 E Windsor Dr
- 4315 E Jasper Dr Unit 172
- 4169 E Jasper Dr Unit 232
- 4313 E Jasper Dr Unit 173
- 1386 S Sabino Dr Unit 350
- 4310 E Jasper Dr Unit 91
- 4079 E Jasper Dr Unit 260
- 4498 E Dublin St
- 4436 E Franklin Ave
- 1532 S Avocet St
- 1559 S Longspur Ln
- 4166 E Betsy Ln
- 1491 S Swallow Ln
- 1528 S Roadrunner Dr
- 4324 E Windsor Ct
- 4142 E Sheffield Ave
- 4500 E Ray Rd
- 1345 S Owl Dr Unit 144
- 4247 E Dublin St
- 1382 S Sabino Dr
- 4093 E Jasper Dr
- 1326 S Sabino Dr Unit 380
- 3915 E Liberty Ln
- 1694 S Follett Way
- 4149 E Devon Dr
- 4068 E Devon Dr
- 4057 E Nunneley Rd
- 1061 S Hawk Ln
- 1033 S Deerfield Ln
