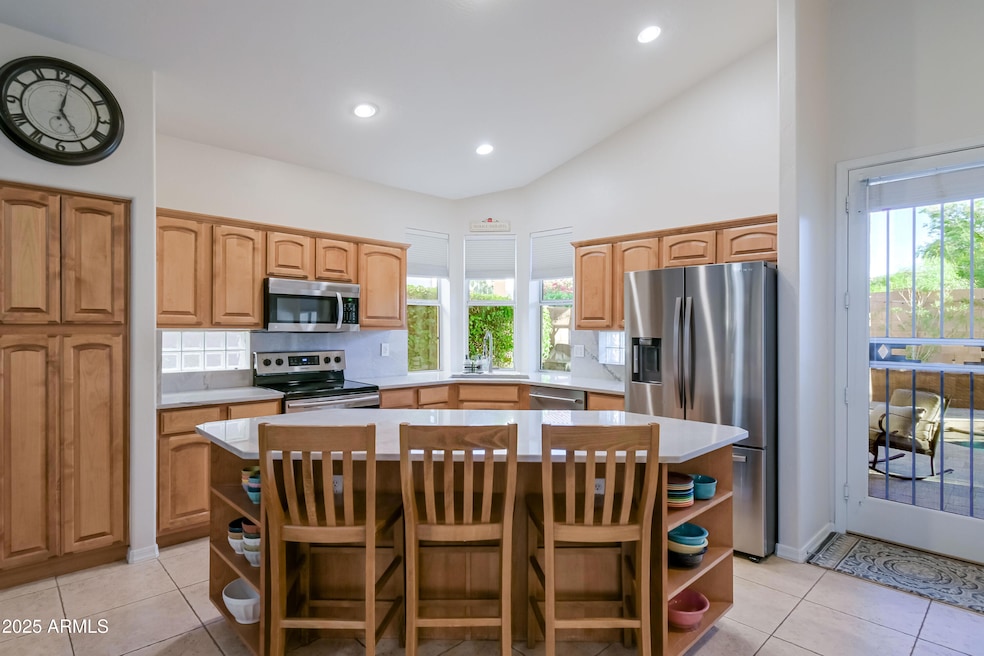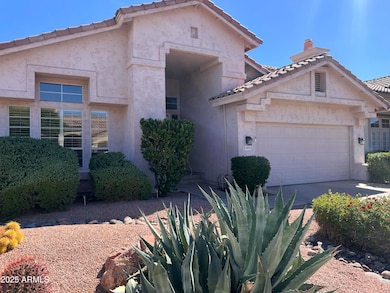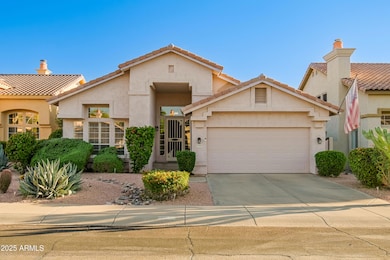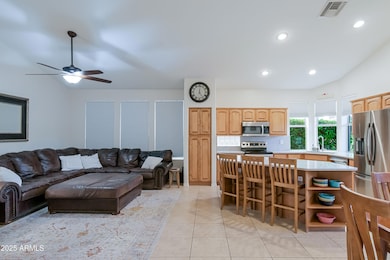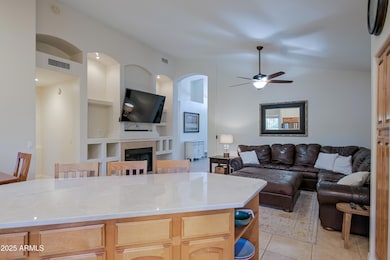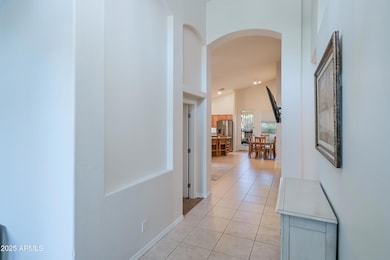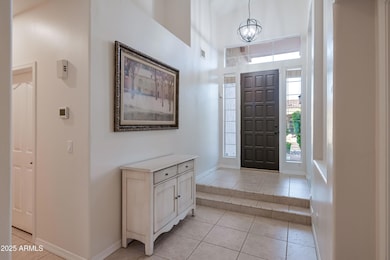4235 E Desert Marigold Dr Cave Creek, AZ 85331
Desert View NeighborhoodEstimated payment $3,595/month
Highlights
- Play Pool
- Solar Power System
- 1 Fireplace
- Desert Willow Elementary School Rated A-
- Vaulted Ceiling
- Covered Patio or Porch
About This Home
Welcome to Tatum Ranch! This beautifully maintained 4-bedroom, 2-bath residence with a private office and 2-car garage offers the perfect blend of comfort, style, & efficiency. Step inside to an open, light-filled floor plan highlighted by a cozy fireplace & energy-saving solar tubes. The kitchen boasts modern appliances—ideal for both everyday living and entertaining. The versatile private office offers endless possibilities, whether you need a dedicated workspace, game room, playroom, library, or creative studio. Owned solar panels provide exceptional energy efficiency & long-term peace of mind. The spacious primary suite features a walk-in closet and plenty of room to unwind. Outdoors, your backyard retreat awaits with a PebbleTec saltwater pool, & inviting patio space. There is a charming pagodaperfect for gatherings or quiet relaxation.
Nestled in the highly desirable Cave Creek community of Tatum Ranch, this home is just steps from the elementary school and minutes from golf courses, hiking trails, dining, and shopping.
Home Details
Home Type
- Single Family
Est. Annual Taxes
- $1,631
Year Built
- Built in 1993
Lot Details
- 5,326 Sq Ft Lot
- Block Wall Fence
- Front and Back Yard Sprinklers
- Sprinklers on Timer
HOA Fees
- $33 Monthly HOA Fees
Parking
- 2 Car Direct Access Garage
- Garage Door Opener
Home Design
- Room Addition Constructed in 2022
- Wood Frame Construction
- Tile Roof
- Concrete Roof
- Stucco
Interior Spaces
- 2,030 Sq Ft Home
- 1-Story Property
- Vaulted Ceiling
- Ceiling Fan
- 1 Fireplace
- Double Pane Windows
- Washer and Dryer Hookup
Kitchen
- Breakfast Bar
- Built-In Microwave
- Kitchen Island
Flooring
- Carpet
- Tile
- Vinyl
Bedrooms and Bathrooms
- 4 Bedrooms
- Primary Bathroom is a Full Bathroom
- 2 Bathrooms
- Dual Vanity Sinks in Primary Bathroom
- Bathtub With Separate Shower Stall
Eco-Friendly Details
- North or South Exposure
- Solar Power System
Outdoor Features
- Play Pool
- Covered Patio or Porch
Schools
- Desert Willow Elementary School
- Sonoran Trails Middle School
- Cactus Shadows High School
Utilities
- Central Air
- Heating Available
- High Speed Internet
Listing and Financial Details
- Tax Lot 142
- Assessor Parcel Number 211-62-813
Community Details
Overview
- Association fees include ground maintenance
- Tatum Ranch Services Association, Phone Number (480) 473-1763
- Built by Maracay Homes
- Tatum Ranch Subdivision
Recreation
- Bike Trail
Map
Home Values in the Area
Average Home Value in this Area
Tax History
| Year | Tax Paid | Tax Assessment Tax Assessment Total Assessment is a certain percentage of the fair market value that is determined by local assessors to be the total taxable value of land and additions on the property. | Land | Improvement |
|---|---|---|---|---|
| 2025 | $1,631 | $29,811 | -- | -- |
| 2024 | $1,873 | $28,392 | -- | -- |
| 2023 | $1,873 | $40,780 | $8,150 | $32,630 |
| 2022 | $1,823 | $31,130 | $6,220 | $24,910 |
| 2021 | $1,915 | $29,360 | $5,870 | $23,490 |
| 2020 | $1,667 | $26,400 | $5,280 | $21,120 |
| 2019 | $1,608 | $26,320 | $5,260 | $21,060 |
| 2018 | $1,545 | $24,960 | $4,990 | $19,970 |
| 2017 | $1,488 | $23,880 | $4,770 | $19,110 |
| 2016 | $1,463 | $23,260 | $4,650 | $18,610 |
| 2015 | $1,323 | $23,110 | $4,620 | $18,490 |
Property History
| Date | Event | Price | List to Sale | Price per Sq Ft | Prior Sale |
|---|---|---|---|---|---|
| 11/09/2025 11/09/25 | Pending | -- | -- | -- | |
| 10/05/2025 10/05/25 | For Sale | $650,000 | +41.3% | $320 / Sq Ft | |
| 03/30/2021 03/30/21 | Sold | $460,000 | +1.1% | $227 / Sq Ft | View Prior Sale |
| 02/19/2021 02/19/21 | For Sale | $454,800 | +39.9% | $224 / Sq Ft | |
| 04/01/2015 04/01/15 | Sold | $325,000 | 0.0% | $160 / Sq Ft | View Prior Sale |
| 03/07/2015 03/07/15 | Pending | -- | -- | -- | |
| 02/27/2015 02/27/15 | Price Changed | $325,000 | -1.4% | $160 / Sq Ft | |
| 09/25/2014 09/25/14 | For Sale | $329,500 | -- | $162 / Sq Ft |
Purchase History
| Date | Type | Sale Price | Title Company |
|---|---|---|---|
| Interfamily Deed Transfer | -- | None Available | |
| Warranty Deed | $460,000 | Stewart Ttl & Tr Of Phoenix | |
| Warranty Deed | $325,000 | Old Republic Title Agency | |
| Interfamily Deed Transfer | -- | Security Title Agency | |
| Special Warranty Deed | $230,000 | Security Title Agency | |
| Trustee Deed | $326,697 | Great American Title Agency | |
| Warranty Deed | $390,000 | Ticor Title Agency Of Az Inc | |
| Warranty Deed | $181,250 | Ati Title Company | |
| Warranty Deed | $161,000 | First American Title |
Mortgage History
| Date | Status | Loan Amount | Loan Type |
|---|---|---|---|
| Open | $409,500 | New Conventional | |
| Previous Owner | $315,250 | New Conventional | |
| Previous Owner | $184,000 | New Conventional | |
| Previous Owner | $312,000 | Purchase Money Mortgage | |
| Previous Owner | $184,875 | VA | |
| Previous Owner | $144,900 | New Conventional |
Source: Arizona Regional Multiple Listing Service (ARMLS)
MLS Number: 6929193
APN: 211-62-813
- 4243 E Desert Marigold Dr Unit 3
- 4257 E Desert Marigold Dr
- 4226 E Creosote Dr
- 4045 E Desert Marigold Dr
- 31058 N 44th Way
- 30641 N 41st Way
- 31524 N 42nd Place
- Sidewinder Plan at Forest Pleasant Estates
- Spur Cross Plan at Forest Pleasant Estates
- Ocotillo Plan at Forest Pleasant Estates
- Overton Plan at Forest Pleasant Estates
- 4443 E Chaparosa Way
- 31609 N 41st Place
- 4449 E Rancho Caliente Dr
- 30651 N 44th St
- 31035 N 45th St
- 4102 E Rancho Tierra Dr
- 31601 N 44th St
- 31620 N 40th Way
- 4308 E Milton Dr
