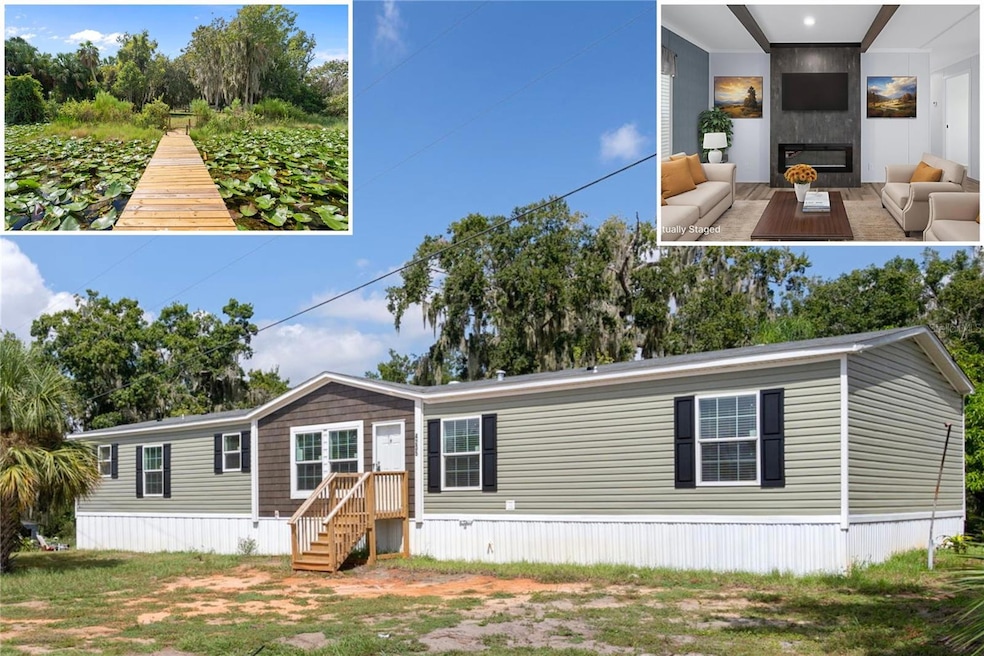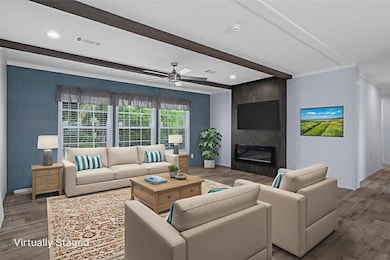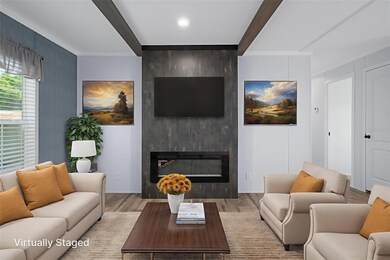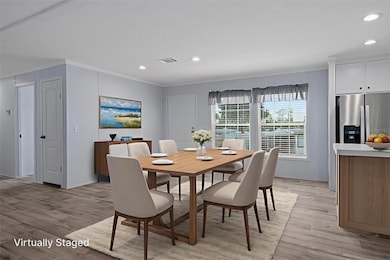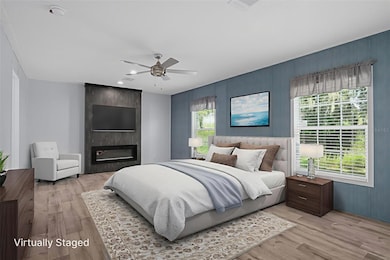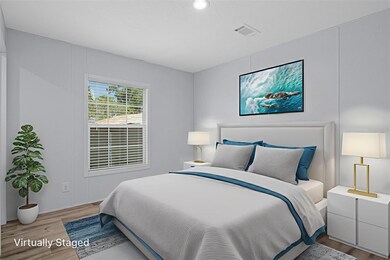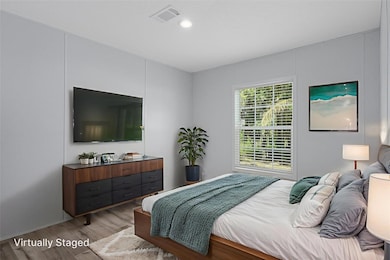4235 Jennings Fish Camp Rd Lake Wales, FL 33898
Estimated payment $2,036/month
Highlights
- 310 Feet of Lake Waterfront
- New Construction
- Fireplace in Primary Bedroom
- Dock made with wood
- Open Floorplan
- Contemporary Architecture
About This Home
One or more photo(s) has been virtually staged. EXCEPTIONAL VALUE-SELLER IS MOTIVATED! Built to last, this model is a Wind Zone 2 Home with drywall construction—no paneled walls here! Privately owned Waterfront 2.36 acres on Lake Pierce with Private dock! Brand New Manufactured Home Situated On A Beautiful Lake Front Lot On Lake Pierce! This Stunning 4 Bedroom, 2 Bathroom Home Features An Open Floor Plan With A Spacious Living Room (Complete With Electric Fireplace), Dining Room, And A Chef's Kitchen. The Kitchen Showcases A Large Island With Bar Seating, Farmhouse-Style Sink, Coffee Nook, Tile Backsplashes, Spring Faucet, Stainless Steel Pyramid Range Hood, Stainless Steel Dishwasher, Stainless Steel Sink, Shaker-Style Cabinet Doors, 42'' Overhead Cabinets, Large Pantry, And All New Whirlpool Appliances. Modern Upgrades Include 2'' Mini Blinds On All Windows, Vinyl Floors, 8' Flat Ceilings, Raised Arch Interior Doors, Pendant Lighting Over The Island, And Recessed Lighting Throughout The Home. The Huge Master Bedroom Offers A Cozy Electric Fireplace And Private Retreat Area. The En Suite Master Bath Boasts A Massive Shower, Garden Tub, Dual Vanities, And A Huge Walk-In Closet, Creating A True Spa-Like Experience. Additional Highlights Include A Spacious Laundry Room With Deep Wash Tub Sink, A Nice Large Covered Back Porch With Stairs, A Brand New Septic System, New Well Pump, Plumbing And Electric. Outdoors, You'll Find A 4x40 Dock, A 20x25 Workshop On Slab With Metal Roof, And Beautiful Pineapple And Banana Trees Adding Natural Charm To The Property. Enjoy 300 Feet Of Lake Frontage With Excellent Bass And Panfish Fishing, Along With Boating And Swimming Thanks To The Convenient Boat Ramp And Pier Facilities. Residents And Visitors Can Also Take Advantage Of Lake Pierce Ranchettes Park, Offering Picnic Areas, Baseball And Softball Fields, And Basketball Courts—Perfect For Outdoor Fun And Recreation. This Home Truly Combines Style, Comfort, Modern Upgrades, And A Highly Desirable Lakefront Lifestyle! Schedule your showing today!
Listing Agent
KW REALTY ELITE PARTNERS Brokerage Phone: 352-688-6500 License #3537475 Listed on: 10/02/2025

Co-Listing Agent
KW REALTY ELITE PARTNERS Brokerage Phone: 352-688-6500 License #3346797
Property Details
Home Type
- Manufactured Home
Est. Annual Taxes
- $1,625
Year Built
- Built in 2025 | New Construction
Lot Details
- 2.36 Acre Lot
- 310 Feet of Lake Waterfront
- Lake Front
- Southwest Facing Home
- Chain Link Fence
- Oversized Lot
- Landscaped with Trees
Parking
- Open Parking
Home Design
- Contemporary Architecture
- Shingle Roof
- Vinyl Siding
Interior Spaces
- 1,919 Sq Ft Home
- Open Floorplan
- Ceiling Fan
- Electric Fireplace
- Blinds
- Living Room with Fireplace
- Combination Dining and Living Room
- Inside Utility
- Laminate Flooring
- Lake Views
- Crawl Space
Kitchen
- Eat-In Kitchen
- Range with Range Hood
- Dishwasher
Bedrooms and Bathrooms
- 4 Bedrooms
- Primary Bedroom on Main
- Fireplace in Primary Bedroom
- Split Bedroom Floorplan
- Walk-In Closet
- 2 Full Bathrooms
Laundry
- Laundry Room
- Washer and Electric Dryer Hookup
Outdoor Features
- Access To Lake
- Property is near a marina
- Dock made with wood
- Exterior Lighting
- Separate Outdoor Workshop
- Rear Porch
Schools
- Sandhill Elementary School
- Lake Marion Creek Middle School
- Haines City Senior High School
Mobile Home
- Mobile Home Make and Model is The Perry, Pinnacle
- Manufactured Home
Utilities
- Central Heating and Cooling System
- Well
- Electric Water Heater
- Septic Tank
- High Speed Internet
- Phone Available
- Cable TV Available
Listing and Financial Details
- Visit Down Payment Resource Website
- Tax Lot 5
- Assessor Parcel Number 28-28-33-000000-041030
Community Details
Overview
- No Home Owners Association
- Jennings Fish Camp Condos
- Built by Fleetwood Homes
- Acreage Subdivision
- The community has rules related to allowable golf cart usage in the community
Recreation
- Community Pool
Pet Policy
- Pets Allowed
Map
Home Values in the Area
Average Home Value in this Area
Property History
| Date | Event | Price | List to Sale | Price per Sq Ft |
|---|---|---|---|---|
| 11/13/2025 11/13/25 | Price Changed | $360,000 | -2.7% | $188 / Sq Ft |
| 11/10/2025 11/10/25 | Price Changed | $370,000 | -1.3% | $193 / Sq Ft |
| 11/03/2025 11/03/25 | Price Changed | $375,000 | -2.6% | $195 / Sq Ft |
| 10/27/2025 10/27/25 | Price Changed | $384,900 | -2.3% | $201 / Sq Ft |
| 10/21/2025 10/21/25 | Price Changed | $394,000 | -1.3% | $205 / Sq Ft |
| 10/13/2025 10/13/25 | Price Changed | $399,000 | -8.3% | $208 / Sq Ft |
| 10/02/2025 10/02/25 | For Sale | $435,000 | -- | $227 / Sq Ft |
Source: Stellar MLS
MLS Number: W7879297
- 0 Jennings Fish Camp Rd Unit 24527832
- 0 Jennings Fish Camp Rd Unit 316726
- 0 Jennings Fish Camp Rd Unit MFRP4936019
- 4241 Camelia St
- 4258 Orchid Blvd
- 3211 Lupine Way
- 7040 Tamarind Dr
- 4365 Canal Rd
- 4202 Orchid Blvd
- 3705 Pine Cir
- 4151 Nelson Rd
- 6702 Rocky Point Rd Unit 4
- 205 Golf Aire Blvd
- 3842 Phillips Rd
- 237 Kent Ct
- 0 Rocky Point Rd
- 13 Sun Air Blvd E
- 0 Phillips Rd Unit R4906744
- 0 Phillips Rd Unit R4906743
- 16 Cypress Run
- 223 Golf Aire Blvd
- 140 Golf Aire Blvd
- 132 Golf Aire Blvd
- 5 Cypress Run
- 5 Buck Cir
- 50 Sun Air Blvd E Unit 207
- 608 Hatchwood Dr
- 656 Hatchwood Dr
- 11 Woodland Cir
- 959 Cumberland Dr
- 6560 Timberlane Rd
- 833 Colville Dr
- 1293 N Platte Ct
- 873 Colville Dr
- 804 Colville Dr
- 806 Colville Dr
- 1178 Sabine Ln
- 705 Fraser Ct
- 1418 Nelson Brook Way
- 740 Fraser Ct
