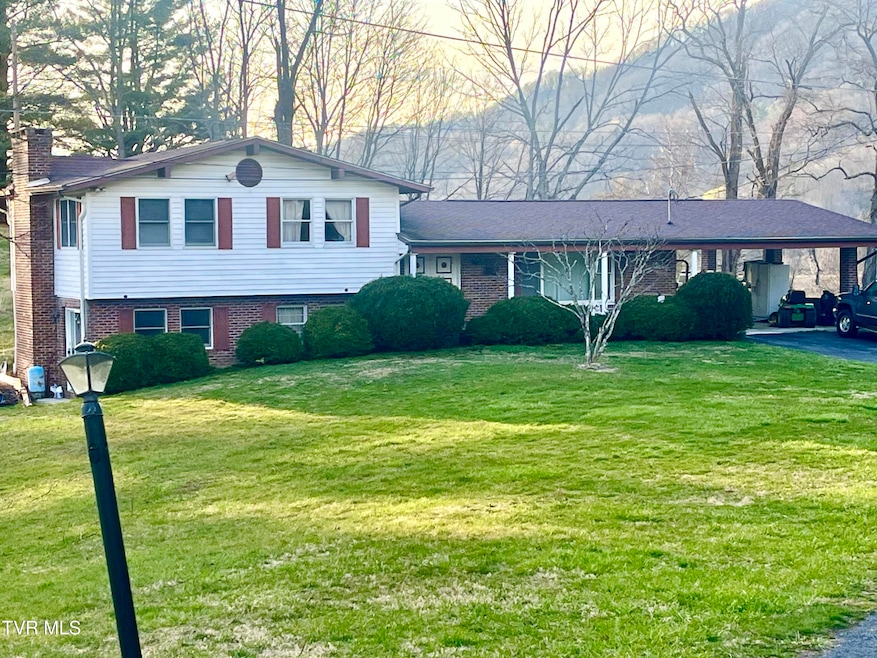4235 Kiser Rd Coeburn, VA 24230
Estimated payment $1,457/month
Total Views
13,853
3
Beds
2
Baths
2,500
Sq Ft
$104
Price per Sq Ft
Highlights
- 3-Story Property
- Den with Fireplace
- Attached Garage
- No HOA
- Front Porch
- Paneling
About This Home
Waiting for a new family, this house can be a forever home. Could use a small amount of TLC. Three bedrooms, two bathrooms, formal living, and formal dining as well as an eat-in kitchen. But there's more! On the lower level of the house, you find a wet bar, den, and an office that can be another bedroom if needed. On the back wall of the wet bar is a small stair way to the basement. All together there are 4 levels to this home. Nice quiet neighborhood with plenty of space. Two + carport and paved drive. This one will move quickly...don't wait.
Home Details
Home Type
- Single Family
Est. Annual Taxes
- $867
Year Built
- Built in 1979
Lot Details
- 2 Acre Lot
- Level Lot
- Property is in average condition
Home Design
- 3-Story Property
- Split Foyer
- Brick Exterior Construction
- Block Foundation
- Asphalt Roof
- Vinyl Siding
Interior Spaces
- 2,500 Sq Ft Home
- Central Vacuum
- Paneling
- Living Room
- Dining Room
- Den with Fireplace
- Basement
- Block Basement Construction
- Home Security System
- Cooktop
Flooring
- Carpet
- Laminate
Bedrooms and Bathrooms
- 3 Bedrooms
- 2 Full Bathrooms
Laundry
- Dryer
- Washer
Parking
- Attached Garage
- 2 Carport Spaces
- Driveway
Outdoor Features
- Front Porch
Schools
- Coeburn Elementary And Middle School
- East Side High School
Utilities
- Whole House Fan
- Baseboard Heating
- Spring water is a source of water for the property
- Septic Tank
Community Details
- No Home Owners Association
Listing and Financial Details
- Assessor Parcel Number 007564
Map
Create a Home Valuation Report for This Property
The Home Valuation Report is an in-depth analysis detailing your home's value as well as a comparison with similar homes in the area
Home Values in the Area
Average Home Value in this Area
Tax History
| Year | Tax Paid | Tax Assessment Tax Assessment Total Assessment is a certain percentage of the fair market value that is determined by local assessors to be the total taxable value of land and additions on the property. | Land | Improvement |
|---|---|---|---|---|
| 2025 | $867 | $125,700 | $14,300 | $111,400 |
| 2024 | $786 | $113,900 | $14,300 | $99,600 |
| 2023 | $786 | $113,900 | $14,300 | $99,600 |
| 2022 | $786 | $113,900 | $14,300 | $99,600 |
| 2021 | $753 | $109,100 | $14,300 | $94,800 |
| 2020 | $753 | $109,100 | $14,300 | $94,800 |
| 2019 | $753 | $109,100 | $14,300 | $94,800 |
| 2018 | $676 | $109,100 | $14,300 | $94,800 |
| 2017 | $655 | $109,100 | $14,300 | $94,800 |
| 2016 | $655 | $109,100 | $14,300 | $94,800 |
| 2015 | -- | $109,100 | $14,300 | $94,800 |
Source: Public Records
Property History
| Date | Event | Price | Change | Sq Ft Price |
|---|---|---|---|---|
| 08/13/2025 08/13/25 | Price Changed | $260,000 | -5.5% | $104 / Sq Ft |
| 04/03/2025 04/03/25 | For Sale | $275,000 | -- | $110 / Sq Ft |
Source: Tennessee/Virginia Regional MLS
Mortgage History
| Date | Status | Loan Amount | Loan Type |
|---|---|---|---|
| Closed | $50,417 | New Conventional | |
| Closed | $33,093 | Unknown |
Source: Public Records
Source: Tennessee/Virginia Regional MLS
MLS Number: 9978224
APN: R007564
Nearby Homes
- 11325 Frederick Rd
- 11210 Riverview Rd
- 11352 Frederick Rd
- Tbd Bedford Rd
- 11616 Riverview Rd
- 0 Essex Rd
- 0 Buckingham Rd
- 11811 Central St
- 329 Chalet Dr SW
- 406 Prospect Ave NW
- 150 New Melrose St NW
- 616 Kiser Ave SE
- 10636 Arbor Rd
- 313 NE Centre Avenue Ave NE
- 106 NE High
- 4321 Stone Mountain Rd
- 620 2nd St NE
- 610 Pine St NE
- 110 Little League Rd NE
- 4183 Stone Mountain Rd
- 213 Front St E
- 106 NE High
- 232 Reed Hollow Rd Unit 1
- 232 Reed Hollow Rd Unit 2
- 492 Olinger Dr
- 3361 Bloomingdale Rd
- 1531 Woodland Ave Unit 3
- 531 Bancroft Chapel Rd
- 1100 Harrison Ave Unit 2
- 1100 Harrison Ave Unit 1
- 141 Franklin St
- 4892 Island Rd
- 2459 Bradley St
- 249 North St Unit 2
- 148 Stafford St
- 104 Stafford St
- 276 Knoll Dr Unit 100
- 3004 Shelby St
- 1265 Carriage Cir Unit 102
- 197 Seward Ave







