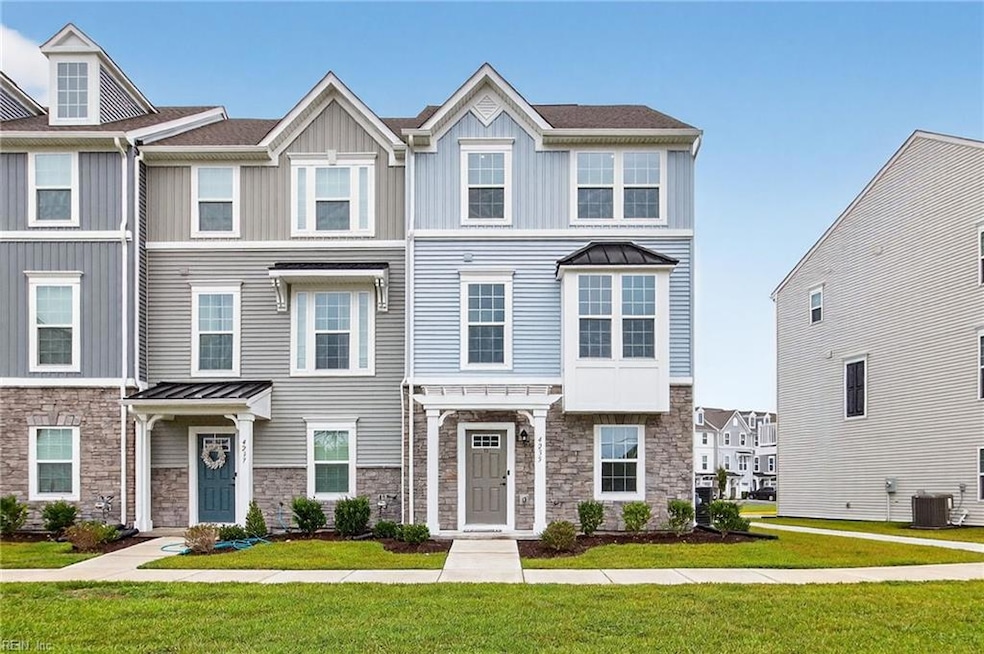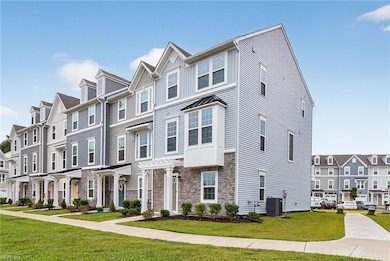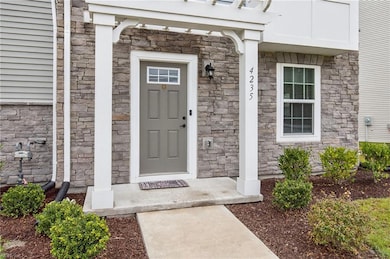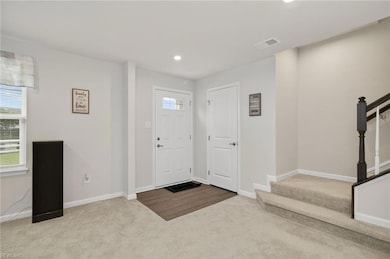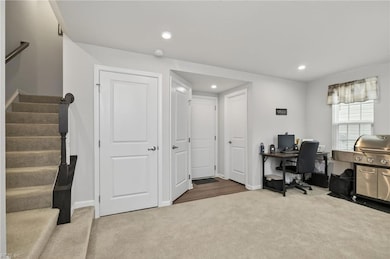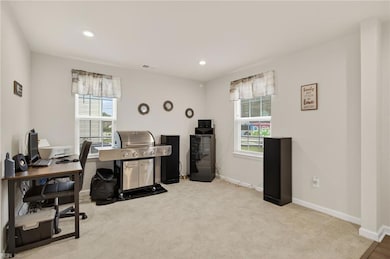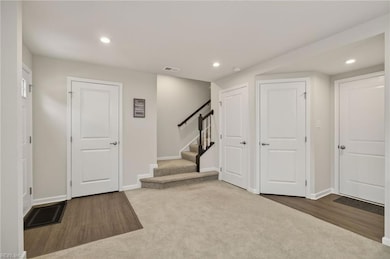4235 Meander Way Chesapeake, VA 23321
Western Branch NeighborhoodEstimated payment $2,478/month
Highlights
- Gated Community
- National Green Building Certification (NAHB)
- Recreation Room
- Western Branch High School Rated A-
- Deck
- 4-minute walk to Southwestern Park
About This Home
Welcome to this beautifully designed end-unit townhome offering the perfect blend of comfort, style, and convenience. With a spacious floor plan spread across three levels, there’s plenty of room to relax, entertain, and enjoy! The main living area is bright and inviting, while the kitchen features granite countertops, stainless steel appliances, recessed lighting, upgraded tile, and a large island. Upstairs, you will find generously sized bedrooms that offer comfort and privacy. The lower level adds flexibility for a home office, gym, playroom, or guest suite. The attached 2- car garage adds everyday convenience for parking and extra storage. Conveniently located to shopping, dining, schools, interstates, and more this townhome in the desired gated community of Fairview Towns is waiting for you!
Townhouse Details
Home Type
- Townhome
Est. Annual Taxes
- $3,320
Year Built
- Built in 2024
HOA Fees
- $150 Monthly HOA Fees
Home Design
- Slab Foundation
- Advanced Framing
- Asphalt Shingled Roof
- Vinyl Siding
Interior Spaces
- 1,776 Sq Ft Home
- 3-Story Property
- Entrance Foyer
- Recreation Room
- Utility Closet
- Scuttle Attic Hole
Kitchen
- Breakfast Area or Nook
- Gas Range
- Microwave
- Dishwasher
- ENERGY STAR Qualified Appliances
- Disposal
Flooring
- Engineered Wood
- Carpet
- Ceramic Tile
Bedrooms and Bathrooms
- 3 Bedrooms
- En-Suite Primary Bedroom
- Walk-In Closet
- Dual Vanity Sinks in Primary Bathroom
Laundry
- Dryer
- Washer
Parking
- 2 Car Attached Garage
- Garage Door Opener
- Driveway
Schools
- Southwestern Elementary School
- Jolliff Middle School
- Western Branch High School
Utilities
- Central Air
- Heating System Uses Natural Gas
- Programmable Thermostat
- Gas Water Heater
- Cable TV Available
Additional Features
- National Green Building Certification (NAHB)
- Deck
Community Details
Overview
- 757 716 7888 Association
- Fairview Towns Subdivision
- On-Site Maintenance
Recreation
- Community Playground
Additional Features
- Door to Door Trash Pickup
- Gated Community
Map
Home Values in the Area
Average Home Value in this Area
Property History
| Date | Event | Price | List to Sale | Price per Sq Ft |
|---|---|---|---|---|
| 11/04/2025 11/04/25 | Price Changed | $389,999 | 0.0% | $220 / Sq Ft |
| 10/27/2025 10/27/25 | Price Changed | $390,000 | -0.6% | $220 / Sq Ft |
| 10/20/2025 10/20/25 | Price Changed | $392,496 | 0.0% | $221 / Sq Ft |
| 10/10/2025 10/10/25 | Price Changed | $392,497 | 0.0% | $221 / Sq Ft |
| 10/06/2025 10/06/25 | Price Changed | $392,498 | 0.0% | $221 / Sq Ft |
| 09/26/2025 09/26/25 | Price Changed | $392,499 | 0.0% | $221 / Sq Ft |
| 09/18/2025 09/18/25 | For Sale | $392,500 | -- | $221 / Sq Ft |
Source: Real Estate Information Network (REIN)
MLS Number: 10602626
- 4021 Holly Cove Dr
- 3931 Port Rd
- 4004 River Breeze Cir
- 3721 Bay Crescent
- 4305 Mast Head Way
- 3861 Ahoy Dr
- 4132 Taughtline Loop
- 4109 River Breeze Cir
- 4044 River Breeze Cir
- 4195 Taughtline Loop
- 4052 Sunkist Rd
- 4232 Schooner Trail
- 3929 Galleon Dr
- 3940 Starboard Rd
- 3725 Bosun Dr
- 4020 Sea Cliff Rd
- 1821 Spar St
- 1630 Dock Landing Rd
- 110 Bedford Place
- 605 Chandler Harper Dr
- 3824 Maplefield Dr
- 4105 Holly Cove Dr
- 4117 River Breeze Cir
- 4225 Schooner Trail Unit B
- 4108 River Breeze Cir
- 182 Yorkshire Rd
- 4017 Grand Isle Dr
- 515 Raeside Ave
- 4132 Dock Landing Rd
- 840 Lancer Dr
- 940 Chumley Rd
- 1325 Warfield Dr
- 1674 Darren Cir
- 9Horne Horne Ave
- 700 Cherokee Rd
- 310 Navajo Trail
- 4102 Greenwood Dr
- 11 Roberts Ct E
- 1008 Cherokee Rd
- 224 Chowan Dr
