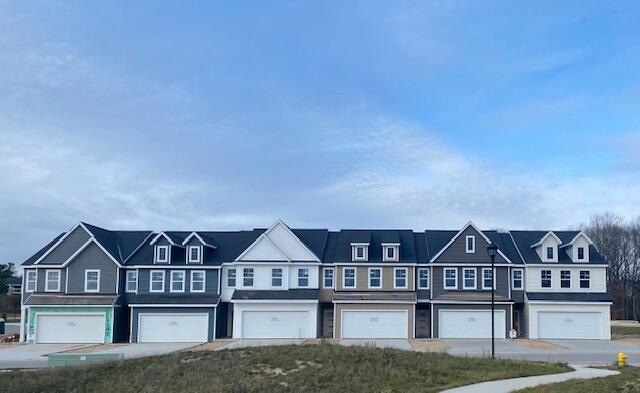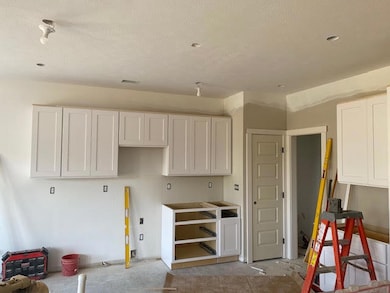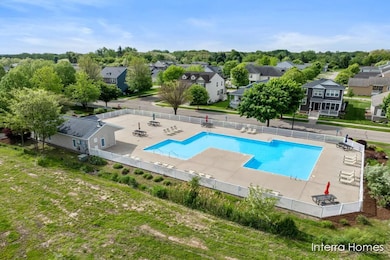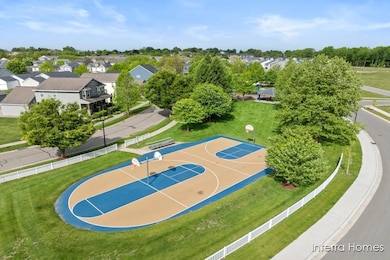4235 Stratton Blvd SE Grand Rapids, MI 49512
Estimated payment $2,155/month
Highlights
- Home Under Construction
- End Unit
- 2 Car Attached Garage
- East Kentwood High School Rated A-
- Corner Lot: Yes
- Humidifier
About This Home
This end-unit townhome is set for completion in February 2026! With over 1,800 square feet of living space, this townhome features 3 bedrooms, 2.5 bathrooms, and an attached 2-stall garage. A sleek, modern fireplace adds style and warmth to the living room. The kitchen boasts quartz countertops, a tile backsplash, center island, pantry, and a slate color kitchen appliance package. Laminate flooring spans the main level, and a sliding glass door off the dining room opens to a 10x10 patio. Upstairs, you'll find a 3 bedrooms, 2 full bathrooms, laundry room and a spacious storage area. Located in the Kentwood School District, this home is close to shopping, dining, and more, with community perks like a pool, playground, picnic pavilion, and basketball court.
Townhouse Details
Home Type
- Townhome
Est. Annual Taxes
- $118
Year Built
- Home Under Construction
Lot Details
- Property fronts a private road
- End Unit
- Private Entrance
- Shrub
- Sprinkler System
HOA Fees
- $270 Monthly HOA Fees
Parking
- 2 Car Attached Garage
- Front Facing Garage
- Garage Door Opener
Home Design
- Slab Foundation
- Composition Roof
- Vinyl Siding
Interior Spaces
- 1,842 Sq Ft Home
- 2-Story Property
- Low Emissivity Windows
- Window Screens
- Living Room with Fireplace
- Dining Area
Kitchen
- Range
- Microwave
- Dishwasher
- Kitchen Island
- Disposal
Bedrooms and Bathrooms
- 3 Bedrooms
Laundry
- Laundry Room
- Laundry on upper level
- Gas Dryer Hookup
Accessible Home Design
- Accessible Entrance
- Stepless Entry
Utilities
- Humidifier
- SEER Rated 13+ Air Conditioning Units
- SEER Rated 13-15 Air Conditioning Units
- Forced Air Heating and Cooling System
- Heating System Uses Natural Gas
- Electric Water Heater
Additional Features
- Patio
- Mineral Rights Excluded
Community Details
Overview
- Association fees include water, trash, snow removal, sewer, lawn/yard care
- $540 HOA Transfer Fee
- Association Phone (616) 532-7700
- Cobblestone At The Ravines North Village Condos
- Built by Interra Homes
- Cobblestone At The Ravines Subdivision
Recreation
- Community Playground
Pet Policy
- Pets Allowed
Map
Home Values in the Area
Average Home Value in this Area
Tax History
| Year | Tax Paid | Tax Assessment Tax Assessment Total Assessment is a certain percentage of the fair market value that is determined by local assessors to be the total taxable value of land and additions on the property. | Land | Improvement |
|---|---|---|---|---|
| 2025 | $118 | $31,000 | $0 | $0 |
| 2024 | $118 | $25,000 | $0 | $0 |
| 2023 | $108 | $25,000 | $0 | $0 |
Property History
| Date | Event | Price | List to Sale | Price per Sq Ft |
|---|---|---|---|---|
| 11/24/2025 11/24/25 | For Sale | $355,205 | -- | $193 / Sq Ft |
Purchase History
| Date | Type | Sale Price | Title Company |
|---|---|---|---|
| Warranty Deed | $70,500 | Lighthouse Title |
Source: MichRIC
MLS Number: 25059652
APN: 41-18-22-453-021
- 2833 W Highgate St Unit 31
- 2839 W Highgate St SE Unit 29
- 2839 W Highgate St SE
- 2833 W Highgate St SE
- Meridian Plan at Cobblestone at The Ravines
- Wilmington Plan at Cobblestone at The Ravines
- Chadron Plan at Cobblestone at The Ravines
- Lewiston Plan at Cobblestone at The Ravines
- Uptown Plan at Cobblestone at The Ravines
- 4237 Stratton Blvd Unit 22
- 2817 W Cobblestone Ct SE Unit 11
- 2827 W Cobblestone Ct SE Unit 13
- 2817 W Cobblestone Ct SE
- 2831 W Cobblestone Ct SE Unit 14
- 2835 W Highgate St Unit 30
- 2835 W Highgate St SE
- 2831 W Highgate St SE Unit 32
- 2831 W Highgate St SE
- 2823 W Cobblestone Ct SE Unit 12
- 2815 W Cobblestone Ct SE Unit 10
- 4260 Hidden Lakes Dr SE
- 4645 Drummond Blvd SE
- 2230 Eastcastle Dr SE
- 2141 Eastcastle Dr
- 3151 Wingate Dr SE
- 2122 Sandy Shore Dr SE
- 2810 32nd St SE
- 3130 32nd St SE Unit 3120 32nd St
- 3395 Pheasant Ridge Ave SE
- 4240 Norman Dr SE Unit 2
- 3910 Old Elm Dr SE
- 3877 Old Elm Dr SE
- 3300 East Paris Ave SE
- 3747 29th St SE
- 4243 Forest Creek Ct SE
- 5425 East Paris Ave SE
- 2779A Swansea Dr SE
- 4065 Pointe O Woods St SE
- 3000 Mulford Dr SE Unit 3000
- 5657 Sugarberry Dr SE




