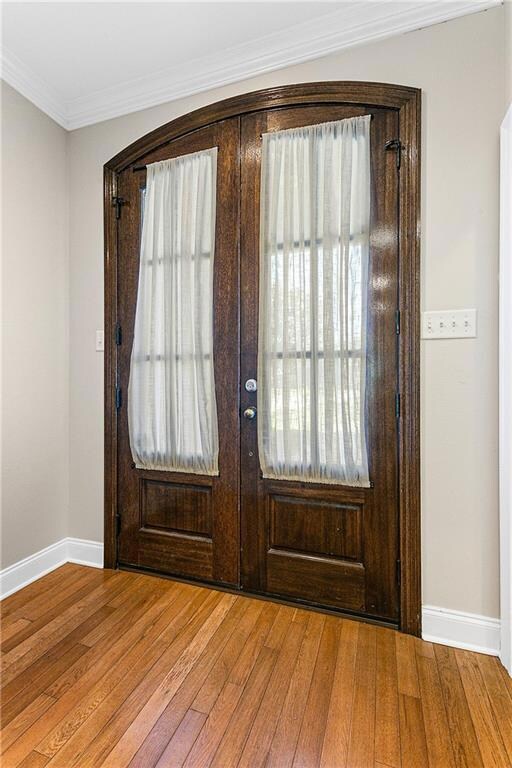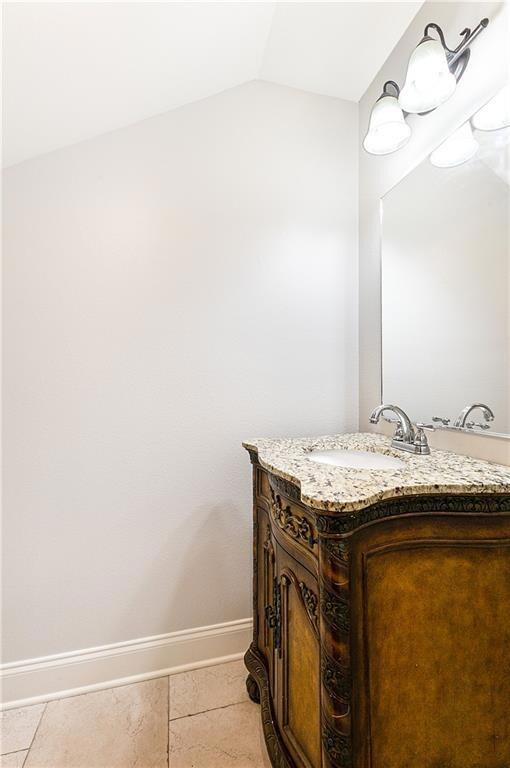42351 Broadwalk Ave Unit B Hammond, LA 70403
Highlights
- Jetted Tub in Primary Bathroom
- Granite Countertops
- Porch
- Attic
- Stainless Steel Appliances
- Home Security System
About This Home
Upscale 2 story Townhouse Unit B in The Parc has 2,353 sq ft of living space, with a total of 2,800 sq ft under beam. Move in ready with three spacious bedrooms, one and a half baths, and an additional bonus room located upstairs. The open and airy floor plan, which can be viewed in the listing photos, provides both a sense of space and privacy. Brick and a stucco exterior construction and has a 3 yr roof, garage and recently installed wooden privacy fence.
The interior was professionally painted. The home is fresh. Commercial-grade carpet is installed in the downstairs primary bedroom and on the wide stairway. The upstairs landing and 2BD and bonus room have luxury vinyl plank flooring installed. The downstairs primary bedroom is especially impressive, offering a large walk-in closet and a master bath suite complete with a hydro tub and a separate walk-in shower.
Upstairs, two additional bedrooms are connected by a Jack and Jill style bathroom. A pleasant surprise is the extra private room, measuring 10’ by 11’, which extends from one of the secondary bedrooms; this versatile space can serve as an office, craft room, additional bedroom, or a large closet.
This home has high-end upgrades, including flagstone on the front porch, 8 ft arched mahogany double front doors, ironwork railing on the stairwell, extra-wide stairs, recessed lighting, ceiling fans, under cabinet lighting in the kitchen, granite countertops, solid wood cabinets and a gas fireplace. New kitchen faucet, garbage disposal, 50 gallon hot water tank. Refrigerator, washer /dryer are included. The single-car garage has been updated with a new garage door and electric opener. This townhouse is quick access to the interstate, shopping centers, and university. NO Smokers. NO Pets. Minimum Credit Score 650. $47 credit report and lease application per adult.
Townhouse Details
Home Type
- Townhome
Year Built
- Built in 2007
Lot Details
- 4,879 Sq Ft Lot
- Lot Dimensions are 36' x 135'
- Fenced
- Property is in excellent condition
Home Design
- Brick Exterior Construction
- Slab Foundation
- Stucco
Interior Spaces
- 2,353 Sq Ft Home
- 1-Story Property
- Window Screens
- Attic Fan
- Home Security System
Kitchen
- Oven
- Range
- Microwave
- Ice Maker
- Dishwasher
- Stainless Steel Appliances
- Granite Countertops
- Disposal
Bedrooms and Bathrooms
- 3 Bedrooms
- Jetted Tub in Primary Bathroom
Laundry
- Dryer
- Washer
Parking
- 3 Car Garage
- Garage Door Opener
- Off-Street Parking
Eco-Friendly Details
- ENERGY STAR Qualified Appliances
- Energy-Efficient Windows
Utilities
- Central Heating and Cooling System
- Heating System Uses Gas
- High-Efficiency Water Heater
Additional Features
- Porch
- City Lot
Listing and Financial Details
- Security Deposit $2,100
- Tenant pays for electricity, gas, water
- Tax Lot 5B
- Assessor Parcel Number 06277349
Community Details
Pet Policy
- No Pets Allowed
Additional Features
- Parc, The Subdivision
- Carbon Monoxide Detectors
Map
Source: ROAM MLS
MLS Number: 2527391
- 42640 Happywoods Rd Unit 8
- 43058 Happywoods Rd
- 15008 Monticeno Ln
- 1910 S Morrison Blvd
- 0 W Club Deluxe Rd
- 42417 Jasmine Dr
- 43268 Klein Rd
- 2212 Hancock Cir
- 2210 Hancock Cir
- 2208 Hancock Cir
- 655 S Morrison Blvd
- 1108 Rue de la Paix
- 1108 Rue de La Paix None
- 41318 Schafer Dr
- 43099 Anthon Ln
- 41386 Schafer Dr
- LOT E Klein Rd
- 13252 General Ott Rd
- 14207 W Club Deluxe Rd
- 42169 Broadwalk Ave
- 42169 Broad Walk Ave
- 42185 Deborah Dr Unit D
- 14018 Virginia Dr
- 42402 S Morrison Blvd Unit 2
- 43058 Happywoods Rd
- 15004 Montecino Dr
- 41389 Schafer Dr
- 43260 Happywoods Rd Unit D
- 414 Windrush Dr
- 43334 Happywoods Rd Exd Unit 3
- 2617 Rue Saint Martin
- 1109 C M Fagan Dr Unit K
- 1109 C M Fagan Dr Unit Q
- 12464 Morgan Creek Ln Unit A
- 42439 Pelican Professional Park Unit 200
- 105 Wells Dr
- 725 Westin Oaks Dr
- 45530 Durbin Rd







