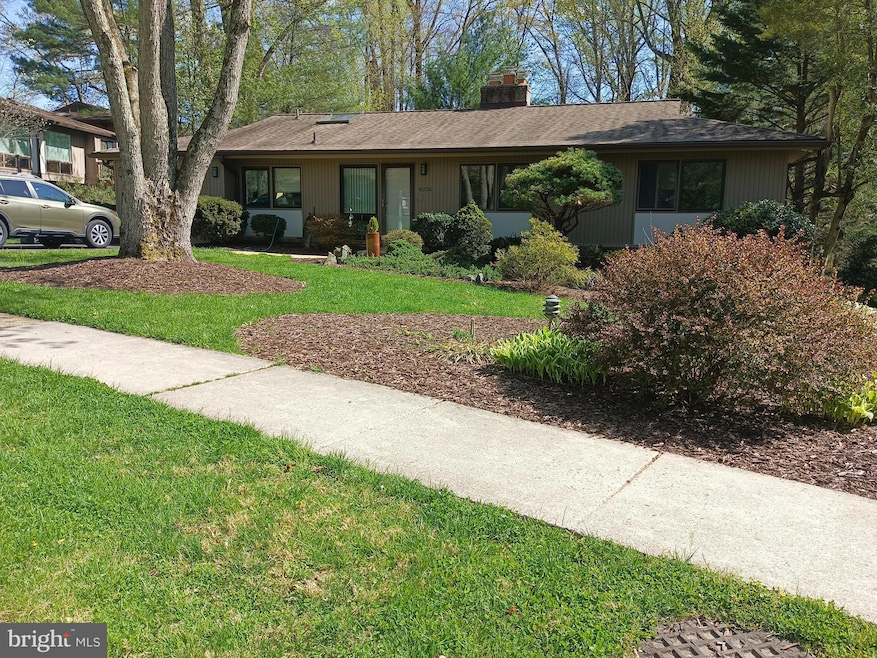
4236 Elizabeth Ln Annandale, VA 22003
Highlights
- Contemporary Architecture
- 2 Fireplaces
- Shed
- Wakefield Forest Elementary School Rated A
- 1 Car Attached Garage
- Forced Air Heating and Cooling System
About This Home
As of April 2025Home sold as-is, not for comp purposes.
Last Agent to Sell the Property
Jay D'Alessandro Debbie Dogrul Associates
eXp Realty LLC License #0225048937 Listed on: 04/27/2025

Home Details
Home Type
- Single Family
Est. Annual Taxes
- $9,017
Year Built
- Built in 1969
Lot Details
- 0.27 Acre Lot
- Property is zoned 121
HOA Fees
- $39 Monthly HOA Fees
Parking
- 1 Car Attached Garage
- 2 Driveway Spaces
- Front Facing Garage
- Garage Door Opener
Home Design
- Contemporary Architecture
- Brick Exterior Construction
Interior Spaces
- 1,464 Sq Ft Home
- Property has 2 Levels
- Ceiling Fan
- 2 Fireplaces
- Screen For Fireplace
- Window Treatments
- Finished Basement
- Basement Fills Entire Space Under The House
Kitchen
- Stove
- Built-In Microwave
- Ice Maker
- Dishwasher
- Disposal
Bedrooms and Bathrooms
Laundry
- Dryer
- Washer
Outdoor Features
- Shed
Schools
- Wakefield Forest Elementary School
- Frost Middle School
- Woodson High School
Utilities
- Forced Air Heating and Cooling System
- Humidifier
- Natural Gas Water Heater
Community Details
- Truro Subdivision
Listing and Financial Details
- Tax Lot 100
- Assessor Parcel Number 0701 12 0100
Ownership History
Purchase Details
Home Financials for this Owner
Home Financials are based on the most recent Mortgage that was taken out on this home.Purchase Details
Purchase Details
Home Financials for this Owner
Home Financials are based on the most recent Mortgage that was taken out on this home.Similar Homes in Annandale, VA
Home Values in the Area
Average Home Value in this Area
Purchase History
| Date | Type | Sale Price | Title Company |
|---|---|---|---|
| Bargain Sale Deed | $1,080,000 | First American Title | |
| Quit Claim Deed | -- | -- | |
| Deed | $272,500 | -- |
Mortgage History
| Date | Status | Loan Amount | Loan Type |
|---|---|---|---|
| Open | $864,000 | New Conventional | |
| Previous Owner | $75,000 | Credit Line Revolving | |
| Previous Owner | $390,000 | New Conventional | |
| Previous Owner | $385,000 | New Conventional | |
| Previous Owner | $40,000 | Credit Line Revolving | |
| Previous Owner | $10,000 | Credit Line Revolving | |
| Previous Owner | $204,375 | New Conventional |
Property History
| Date | Event | Price | Change | Sq Ft Price |
|---|---|---|---|---|
| 04/27/2025 04/27/25 | For Sale | $1,080,000 | 0.0% | $738 / Sq Ft |
| 04/18/2025 04/18/25 | Sold | $1,080,000 | -- | $738 / Sq Ft |
| 03/05/2025 03/05/25 | Pending | -- | -- | -- |
Tax History Compared to Growth
Tax History
| Year | Tax Paid | Tax Assessment Tax Assessment Total Assessment is a certain percentage of the fair market value that is determined by local assessors to be the total taxable value of land and additions on the property. | Land | Improvement |
|---|---|---|---|---|
| 2024 | $9,018 | $778,390 | $276,000 | $502,390 |
| 2023 | $8,736 | $774,080 | $276,000 | $498,080 |
| 2022 | $8,567 | $749,150 | $256,000 | $493,150 |
| 2021 | $7,754 | $660,780 | $216,000 | $444,780 |
| 2020 | $7,463 | $630,600 | $211,000 | $419,600 |
| 2019 | $7,463 | $630,600 | $211,000 | $419,600 |
| 2018 | $7,272 | $614,460 | $211,000 | $403,460 |
| 2017 | $7,134 | $614,460 | $211,000 | $403,460 |
| 2016 | $7,119 | $614,460 | $211,000 | $403,460 |
| 2015 | $6,643 | $595,250 | $211,000 | $384,250 |
| 2014 | $6,137 | $551,110 | $192,000 | $359,110 |
Agents Affiliated with this Home
-
Jay D'Alessandro Debbie Dogrul Associates

Seller's Agent in 2025
Jay D'Alessandro Debbie Dogrul Associates
eXp Realty LLC
(703) 783-5685
66 in this area
294 Total Sales
-
Dina Braun

Seller Co-Listing Agent in 2025
Dina Braun
eXp Realty LLC
(704) 776-3540
5 in this area
55 Total Sales
-
Geoffrey Giles

Buyer's Agent in 2025
Geoffrey Giles
eXp Realty LLC
(703) 517-6521
6 in this area
86 Total Sales
Map
Source: Bright MLS
MLS Number: VAFX2225830
APN: 0701-12-0100
- 8605 Ardfour Ln
- 8702 Pappas Way
- 4014 Wakefield Dr
- 4217 Willow Woods Dr
- 4024 Iva Ln
- 4005 Kloman St
- 4353 Starr Jordan Dr
- 8932 Stark Rd
- 8502 Woodbine Ln
- 4606 Holborn Ave
- 4410 Woodchuck Ct
- 8920 Walker St
- 9017 Ellenwood Ln
- 8304 Briar Creek Dr
- 8323 Epinard Ct
- 4309 Selkirk Dr
- 4824 Holborn Ave
- 8122 Briar Creek Dr
- 4314 Selkirk Dr
- 4101 High Point Ct
