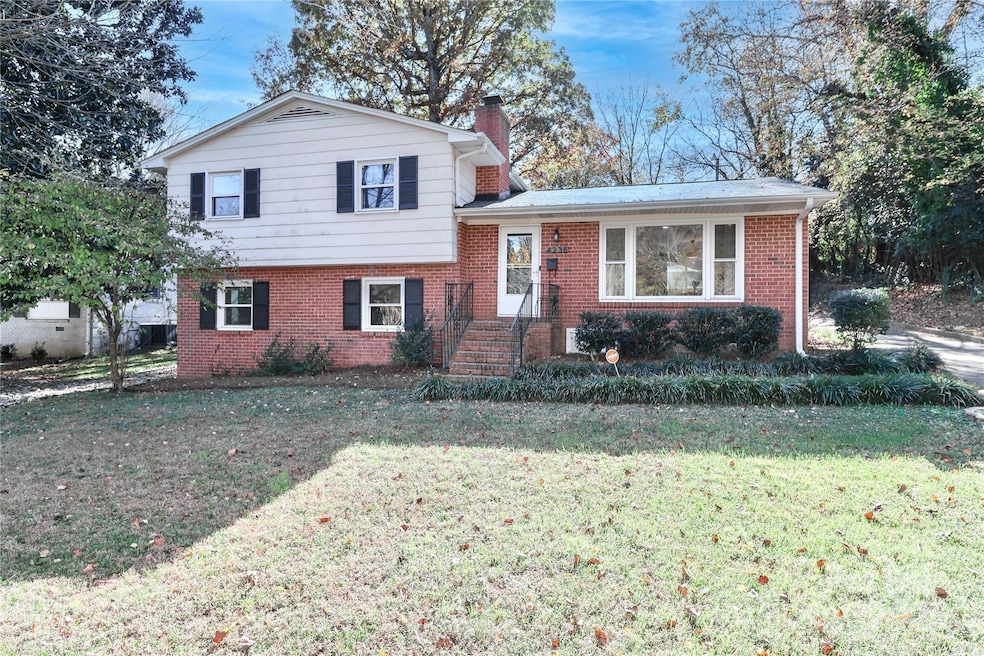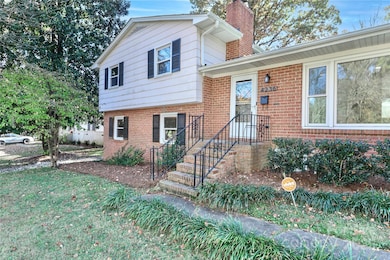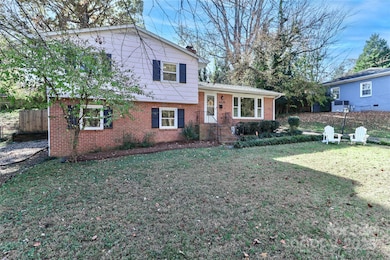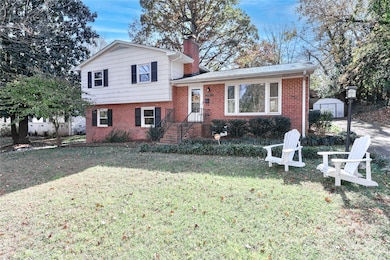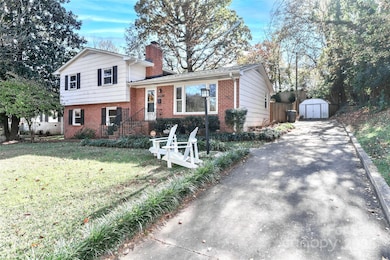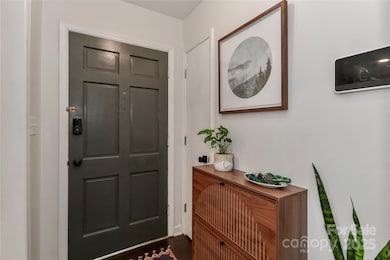4236 Folkston Dr Charlotte, NC 28205
Windsor Park NeighborhoodEstimated payment $2,908/month
Highlights
- Wooded Lot
- No HOA
- Laundry Room
- Wood Flooring
- Cul-De-Sac
- Central Air
About This Home
Welcome to this beautifully updated split-level gem in the heart of hot and highly convenient Kilbourne Acres! This spacious 4-bed, 2.5-bath home offers the perfect blend of mid-century character and fresh modern style. Step inside to a bright, open layout featuring real hardwood floors, large windows that pour in natural light, and a warm, inviting living area anchored by a classic wood-burning fireplace. The renovated kitchen shines with granite countertops, stainless steel appliances, and a functional layout ideal for everyday living or weekend entertaining. Upstairs, you'll find three comfortable bedrooms and two nicely updated full baths. The lower-level bonus/flex space is a standout—perfect as a second living area, home office, gym, or media room. Laundry is conveniently located on this level as well. Sitting on a generous .29-acre lot, the fenced backyard offers the space and privacy buyers love in this part of Charlotte—ideal for pets, gardening, or creating your own outdoor oasis. Homes in nearby Darby Acres, Windsor Park, and Winterfield consistently highlight the demand for updated split-levels with flexible living spaces, modern kitchens, and large fenced yards—making this home a standout value compared to recent neighborhood sales. Best of all, you're just minutes from Plaza Midwood, NoDa, Cotswold, and Uptown. Quick access to Central Ave and Eastway puts Charlotte’s best dining, parks, and shopping right at your fingertips. With its charm, updates, and unbeatable location, it is the move-in-ready opportunity you've been waiting for!
Listing Agent
Sell4Max Realty Brokerage Email: jon@sell4max.com License #243253 Listed on: 11/15/2025
Home Details
Home Type
- Single Family
Est. Annual Taxes
- $3,301
Year Built
- Built in 1967
Lot Details
- Lot Dimensions are 80x150
- Cul-De-Sac
- Privacy Fence
- Wood Fence
- Back Yard Fenced
- Wooded Lot
- Property is zoned N1-B
Parking
- Driveway
Home Design
- Split Level Home
- Brick Exterior Construction
- Composition Roof
- Hardboard
Interior Spaces
- Wood Burning Fireplace
- Crawl Space
- Laundry Room
Kitchen
- Electric Range
- Microwave
- Dishwasher
Flooring
- Wood
- Carpet
- Tile
Bedrooms and Bathrooms
- 4 Bedrooms
Utilities
- Central Air
- Heat Pump System
Community Details
- No Home Owners Association
- Kilbourne Acres Subdivision
Listing and Financial Details
- Assessor Parcel Number 101-173-27
Map
Home Values in the Area
Average Home Value in this Area
Tax History
| Year | Tax Paid | Tax Assessment Tax Assessment Total Assessment is a certain percentage of the fair market value that is determined by local assessors to be the total taxable value of land and additions on the property. | Land | Improvement |
|---|---|---|---|---|
| 2025 | $3,301 | $415,700 | $85,000 | $330,700 |
| 2024 | $3,301 | $415,700 | $85,000 | $330,700 |
| 2023 | $3,188 | $415,700 | $85,000 | $330,700 |
| 2022 | $2,647 | $261,300 | $95,000 | $166,300 |
| 2021 | $2,636 | $261,300 | $95,000 | $166,300 |
| 2020 | $2,629 | $261,300 | $95,000 | $166,300 |
| 2019 | $2,613 | $261,300 | $95,000 | $166,300 |
| 2018 | $1,355 | $97,700 | $18,000 | $79,700 |
| 2017 | $1,328 | $97,700 | $18,000 | $79,700 |
| 2016 | $1,318 | $97,700 | $18,000 | $79,700 |
| 2015 | $1,307 | $97,700 | $18,000 | $79,700 |
| 2014 | $1,542 | $115,200 | $18,000 | $97,200 |
Property History
| Date | Event | Price | List to Sale | Price per Sq Ft | Prior Sale |
|---|---|---|---|---|---|
| 11/15/2025 11/15/25 | For Sale | $500,000 | +16.3% | $259 / Sq Ft | |
| 04/18/2022 04/18/22 | Sold | $430,000 | -3.4% | $224 / Sq Ft | View Prior Sale |
| 03/22/2022 03/22/22 | Pending | -- | -- | -- | |
| 01/05/2022 01/05/22 | For Sale | $445,000 | -- | $232 / Sq Ft |
Purchase History
| Date | Type | Sale Price | Title Company |
|---|---|---|---|
| Warranty Deed | $430,000 | Chicago Title | |
| Warranty Deed | $426,000 | Chicago Title Insurance Co | |
| Warranty Deed | $220,000 | None Available | |
| Warranty Deed | $140,000 | Investors Title Insurance Co | |
| Warranty Deed | $127,000 | Investors Title Ins | |
| Deed | -- | -- | |
| Special Warranty Deed | -- | -- | |
| Trustee Deed | $122,212 | -- | |
| Warranty Deed | $119,500 | -- |
Mortgage History
| Date | Status | Loan Amount | Loan Type |
|---|---|---|---|
| Open | $366,633 | New Conventional | |
| Previous Owner | $198,000 | New Conventional | |
| Previous Owner | $112,000 | New Conventional | |
| Previous Owner | $101,600 | Purchase Money Mortgage | |
| Previous Owner | $82,000 | Balloon | |
| Previous Owner | $118,507 | FHA | |
| Closed | $15,375 | No Value Available |
Source: Canopy MLS (Canopy Realtor® Association)
MLS Number: 4321802
APN: 101-173-27
- 4121 Sheridan Dr
- 3420 Woodleaf Rd
- 3132 Sudbury Rd
- 3937 Belcross Dr
- 2408 Kilborne Dr
- 4520 Central Ave Unit H
- 4520 Central Ave Unit C
- 4500 Central Ave Unit B
- 2900 Enfield Rd
- 2717 Arnold Dr
- 2439 Eastway Dr
- 2224 Amesbury Ave
- 3323 Dunaire Dr
- 2333 Birchcrest Dr
- 2256 Kilborne Dr
- 3755 Brookchase Ln
- 2126 Downing St
- 3516 Draper Ave
- 2405 Via Del Conte
- 2409 Via Del Conte
- 2900 Kilborne Dr
- 1811 Lookout Ln
- 1723 Burgin St
- 4520 Central Ave Unit C
- 3414 Bonneville Dr
- 2730 Eastway Dr
- 2256 Kilborne Dr
- 2512 Roseview Ln
- 4201 Seaforth Dr
- 3337 Eastway Dr
- 1210 Norland Rd
- 1553 Pinecrest Ave
- 2840 Edsel Place
- 1969 Margate Ave
- 3932 Winterfield Place
- 3408 Winterfield Place
- 5020 Central Ave
- 4034 Leeds Dr
- 3431 Teal Point Dr
- 3214 Central Ave
