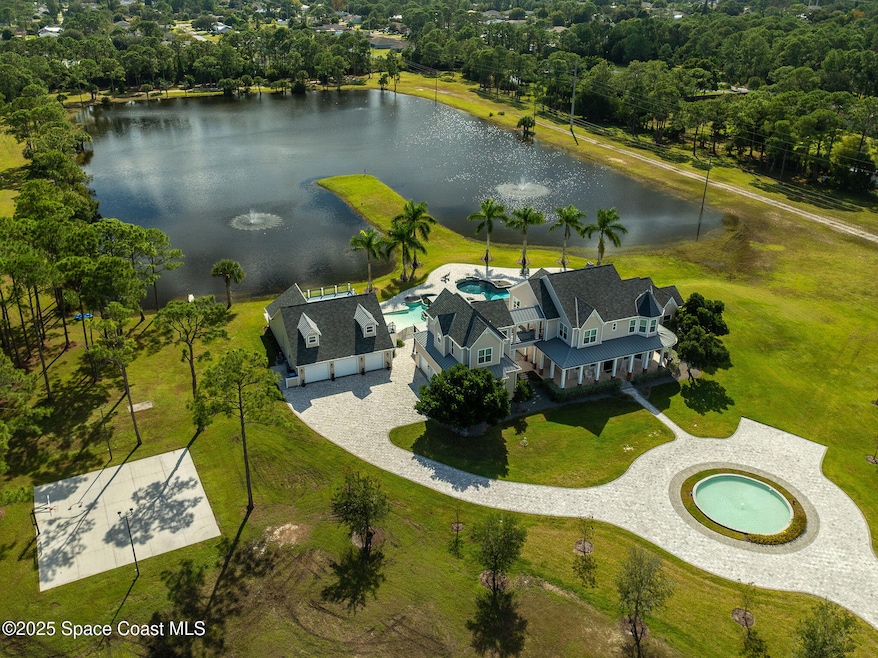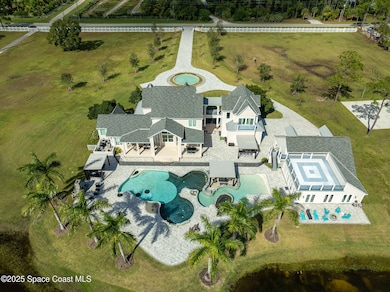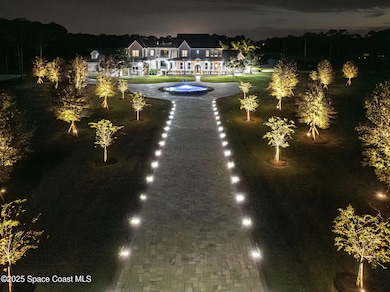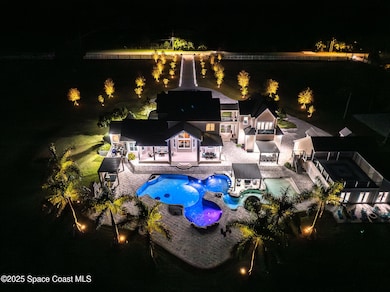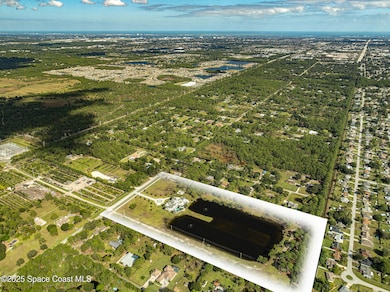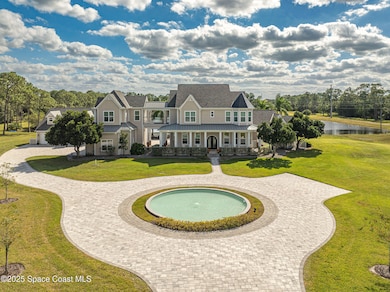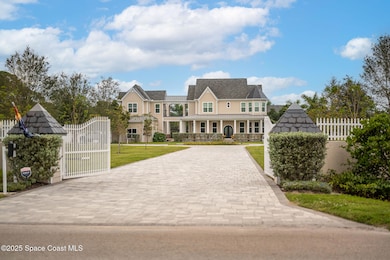
4236 Hield Rd NW Palm Bay, FL 32907
Estimated payment $20,220/month
Highlights
- Very Popular Property
- Barn
- View of Trees or Woods
- Melbourne Senior High School Rated A-
- Heated In Ground Pool
- 18.06 Acre Lot
About This Home
Welcome to one of the most iconic estates in the region the famed ''Mickey Mouse House'' a fully renovated 18-acre luxury retreat offering over 7,500 sq ft of resort-style living. Perched above a true destination-level pool and a serene 5-acre private lake, this property delivers an unmatched lifestyle of beauty, privacy, and pure fun. From the moment you enter, the home feels like a five-star getaway. The main house features 4 spacious bedrooms, a dedicated office, an elegant library, and a professional-grade movie theater. The heart of the home is the expansive, light-filled kitchen with open sightlines to the living areas, soaring ceilings, and custom live-edge wood accents that create a warm, organic sophistication. A covered bridge leads to a full in-law suite, complete with a private kitchen, bath, living area, and its own balcony overlooking the pool—ideal for guests or multi-generational living. Overlooking the pool as well is a massive billiards and entertainment wing, outfitted with a full kitchen, bath, and lounge space perfect for game days, parties, and gatherings. Outside is where this estate becomes truly unforgettable. The world-famous pool shaped like Mickey Mouse offers resort features including sunken dry seating areas, beach entry, hot tub, swim-up bar, and multiple water features. The expansive patio includes a covered bar and outdoor kitchen, a fire pit, and two swinging daybeds beside a custom fireplace, all positioned to take in the spectacular sunsets over the lake. With 18 fully fenced and gated acres of gently rolling land, this property is a dream for outdoor enthusiasts. Ideal for horses, ATVs, side-by-sides, paddleboards, jet skis, and more, the estate even includes a paved go-kart track tucked away at the back of the property. You also can enjoy pickleball and basketball on the lighted court! And with two separate three-car garages, there's no shortage of space for all your toys. Finished with mature landscaping and custom exterior lighting, this property transforms beautifully at night, becoming a glowing private oasis. This is a one-of-a-kind estate that must be seen to be fully appreciated, an entertainer's paradise, a family retreat, and a luxury escape all in one. This property is also approved for short-term rentals, so if you're looking for an income producing investment, the options are limitless here.
Home Details
Home Type
- Single Family
Est. Annual Taxes
- $22,428
Year Built
- Built in 1999
Lot Details
- 18.06 Acre Lot
- Street terminates at a dead end
- North Facing Home
- Property is Fully Fenced
- Front and Back Yard Sprinklers
Parking
- 6 Car Garage
- Garage Door Opener
- Additional Parking
Property Views
- Pond
- Woods
Home Design
- Block Exterior
Interior Spaces
- 7,761 Sq Ft Home
- 2-Story Property
- Open Floorplan
- Wet Bar
- Furniture Can Be Negotiated
- Built-In Features
- Ceiling Fan
- 2 Fireplaces
- Awning
- Entrance Foyer
Kitchen
- Breakfast Area or Nook
- Eat-In Kitchen
- Breakfast Bar
- Kitchen Island
Flooring
- Wood
- Tile
- Vinyl
Bedrooms and Bathrooms
- 6 Bedrooms
- Split Bedroom Floorplan
- Dual Closets
- Walk-In Closet
- Jack-and-Jill Bathroom
- In-Law or Guest Suite
- 6 Full Bathrooms
- Separate Shower in Primary Bathroom
Laundry
- Sink Near Laundry
- Electric Dryer Hookup
Home Security
- Smart Thermostat
- High Impact Windows
Eco-Friendly Details
- Energy-Efficient Windows
- Energy-Efficient Doors
Pool
- Heated In Ground Pool
- Waterfall Pool Feature
- Outdoor Shower
Outdoor Features
- Balcony
- Courtyard
- Wrap Around Porch
- Patio
- Outdoor Kitchen
- Fire Pit
Schools
- Meadowlane Elementary School
- Central Middle School
- Melbourne High School
Farming
- Barn
Utilities
- Central Heating and Cooling System
- Private Water Source
- Well
- Septic Tank
- Cable TV Available
Community Details
- No Home Owners Association
- Melbourne Poultry Colony Add No 1 Subdivision
Listing and Financial Details
- Assessor Parcel Number 28-36-22-Fa-00008.0-0003.01
Map
Home Values in the Area
Average Home Value in this Area
Tax History
| Year | Tax Paid | Tax Assessment Tax Assessment Total Assessment is a certain percentage of the fair market value that is determined by local assessors to be the total taxable value of land and additions on the property. | Land | Improvement |
|---|---|---|---|---|
| 2025 | $21,825 | $1,211,080 | -- | -- |
| 2024 | $20,789 | $1,198,700 | -- | -- |
| 2023 | $20,789 | $1,188,050 | $0 | $0 |
| 2022 | $18,916 | $1,065,180 | $0 | $0 |
| 2021 | $17,737 | $864,560 | $271,110 | $593,450 |
| 2020 | $16,958 | $828,490 | $250,460 | $578,030 |
| 2019 | $16,472 | $766,320 | $179,310 | $587,010 |
| 2018 | $9,171 | $456,230 | $0 | $0 |
| 2017 | $9,249 | $446,870 | $0 | $0 |
| 2016 | $8,810 | $437,710 | $37,980 | $399,730 |
| 2015 | $8,984 | $434,680 | $1,090 | $433,590 |
| 2014 | $8,935 | $431,240 | $1,090 | $430,150 |
Property History
| Date | Event | Price | List to Sale | Price per Sq Ft | Prior Sale |
|---|---|---|---|---|---|
| 12/03/2025 12/03/25 | For Sale | $3,499,000 | +85.6% | $451 / Sq Ft | |
| 01/03/2025 01/03/25 | Sold | $1,885,000 | -20.5% | $268 / Sq Ft | View Prior Sale |
| 11/22/2024 11/22/24 | Pending | -- | -- | -- | |
| 10/09/2024 10/09/24 | Price Changed | $2,370,000 | -5.0% | $337 / Sq Ft | |
| 08/03/2024 08/03/24 | Price Changed | $2,495,000 | -10.7% | $355 / Sq Ft | |
| 05/10/2024 05/10/24 | For Sale | $2,795,000 | +481.7% | $398 / Sq Ft | |
| 04/02/2012 04/02/12 | Sold | $480,500 | -16.4% | $94 / Sq Ft | View Prior Sale |
| 02/12/2012 02/12/12 | Pending | -- | -- | -- | |
| 12/09/2011 12/09/11 | For Sale | $575,000 | -- | $113 / Sq Ft |
Purchase History
| Date | Type | Sale Price | Title Company |
|---|---|---|---|
| Warranty Deed | $1,885,000 | State Title Partners | |
| Warranty Deed | $1,885,000 | State Title Partners | |
| Warranty Deed | $950,000 | State Title Partners Llp | |
| Warranty Deed | $480,500 | State Title Partners Llp | |
| Warranty Deed | -- | Attorney | |
| Warranty Deed | -- | None Available | |
| Warranty Deed | $100,000 | -- | |
| Warranty Deed | $550,000 | -- |
Mortgage History
| Date | Status | Loan Amount | Loan Type |
|---|---|---|---|
| Open | $1,696,500 | New Conventional | |
| Closed | $1,696,500 | New Conventional | |
| Previous Owner | $416,000 | New Conventional | |
| Previous Owner | $277,500 | Purchase Money Mortgage | |
| Previous Owner | $440,000 | Purchase Money Mortgage |
About the Listing Agent

Scott, a native of the Brevard area, is deeply rooted in the community, hailing from a family with a rich legacy in the development of Melbourne dating back to the 1950s. With a lineage entrenched in local entrepreneurship, Scott's upbringing was surrounded with the spirit of innovation and progress.
On one side of his family tree stands his grandfather, Mr. Loveridge, a visionary who spearheaded numerous residential subdivisions and commercial projects throughout the area, including
Scott's Other Listings
Source: Space Coast MLS (Space Coast Association of REALTORS®)
MLS Number: 1063467
APN: 28-36-22-FA-00008.0-0003.01
- 1193 Kenmore St NW
- 1337 Pakenham St NW
- 1651 Seabury Point Rd NW
- 1598 Bay Mare Ln NW
- 184 Emerson Dr NW
- 147 Emerson Dr NW
- 1527 Glencove Ave NW
- 1987 Fuchsia Place NW
- 2354 Majorelle Dr NW
- 0 Port Mabar Unit 44
- 1263 Lamplighter Dr NW
- 1303 Kayford St NW
- 198 Emerson Dr NW
- 915 Kenmore St NW
- 200 NW Emerson
- 136 Emerson Dr NW
- 1370 Medina Ave NW
- 1495 Wake Forest Rd NW
- 206 Emerson Dr NW
- 1413 Glencove Ave NW
- 1125 Albion St NW
- 1539 Glencove Ave NW
- 1163 Beacon St NW
- 1618 Shelter St NW
- 1181 Lamplighter Dr NW
- 520 Jupiter Blvd NW
- 1648 Raymore St NW
- 1095 Heath Ave NW
- 259 Emerson Dr NW
- 1521 Gardenton St NW
- 1510 Gardenton St NW
- 1560 Gardenton St NW
- 278 Emerson Dr NW
- 1263 Dallam Ave NW
- 1781 Radisson St NW
- 1768 Wake Forest Rd NW
- 4499 Alligator Flag Cir
- 1792 Parrsboro St NW
- 1040 Big Horn Cir NW
- 840 Elmont St NW
