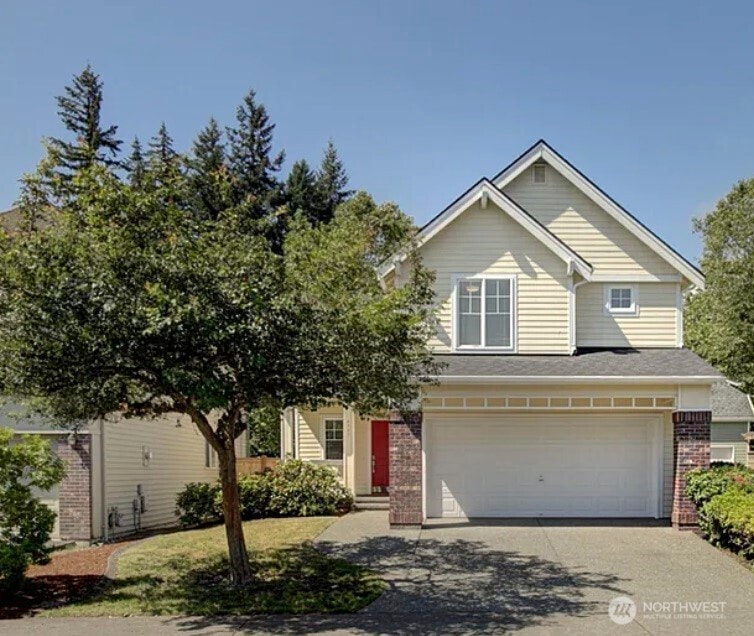
$943,100
- 4 Beds
- 3 Baths
- 2,260 Sq Ft
- 475 Mt Hood Dr SW
- Issaquah, WA
Welcome to this meticulously maintained 4-bedroom, 2.5-bath gem offering 2,260 sq. ft. of thoughtfully designed living space. The main level features a spacious and private primary suite with ensuite bath, two additional bedrooms, a bright and airy living room. Downstairs, enjoy brand-new carpet throughout a generous rec room, a secluded guest bedroom, a 3⁄4 bath, and a dedicated home office —
Josh Sanford COMPASS
