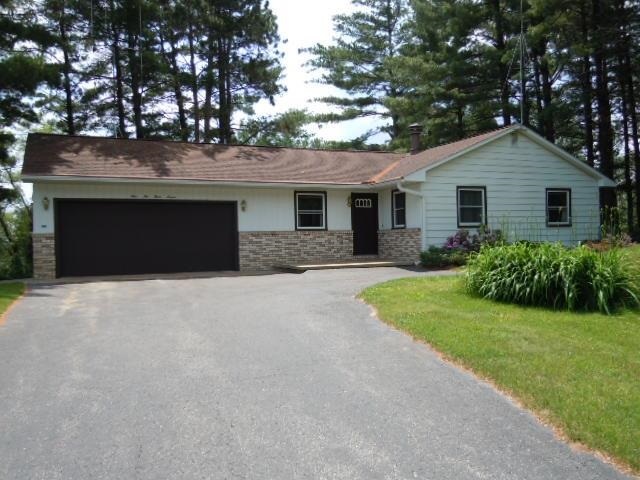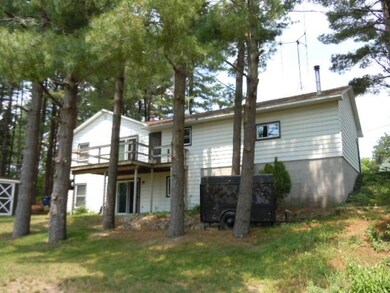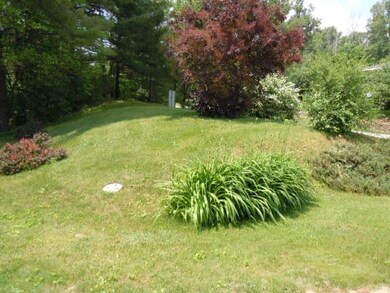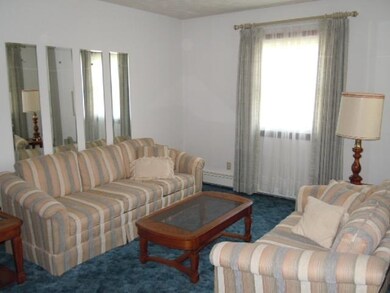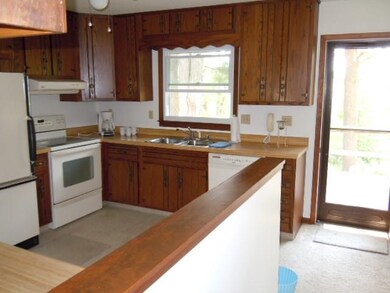
4237 Hearthside Dr Traverse City, MI 49684
Highlights
- Countryside Views
- Deck
- Breakfast Area or Nook
- Willow Hill Elementary School Rated A-
- Ranch Style House
- Formal Dining Room
About This Home
As of June 2025Great west side location and a picturesque backyard frequently visited by Bambi and her friends. Towering pines, nice back yard, distant views and a large deck to relax on. This is a well built and well cared for home. The lower level is finished with an "L" shaped family room with brick fireplace, second bath and third bedroom. Enjoy the pleasant surroundings to your heart's content. The garage is heated and there is outside storage to accommodate the handy hobbyist. The adjacent lot is also available for $29,900.
Last Agent to Sell the Property
REMAX Bayshore - W Bay Shore Dr TC License #6502134537 Listed on: 07/03/2014

Last Buyer's Agent
Susan Hintz
Home Turf Realty, LLC License #6502406492
Home Details
Home Type
- Single Family
Est. Annual Taxes
- $2,414
Year Built
- Built in 1978
Lot Details
- 0.35 Acre Lot
- Lot Dimensions are 80x148
- Sloped Lot
- The community has rules related to zoning restrictions
Home Design
- Ranch Style House
- Block Foundation
- Frame Construction
- Asphalt Roof
Interior Spaces
- 1,835 Sq Ft Home
- Fireplace Features Masonry
- Drapes & Rods
- Formal Dining Room
- Countryside Views
Kitchen
- Breakfast Area or Nook
- Oven or Range
- Recirculated Exhaust Fan
- Microwave
- Dishwasher
Bedrooms and Bathrooms
- 3 Bedrooms
Laundry
- Dryer
- Washer
Parking
- 2 Car Attached Garage
- Heated Garage
- Garage Door Opener
- Private Driveway
Outdoor Features
- Deck
- Patio
- Shed
Utilities
- Forced Air Heating and Cooling System
- Well
- Water Softener is Owned
- Cable TV Available
Community Details
- Hearthside Acres Community
Ownership History
Purchase Details
Home Financials for this Owner
Home Financials are based on the most recent Mortgage that was taken out on this home.Purchase Details
Similar Homes in Traverse City, MI
Home Values in the Area
Average Home Value in this Area
Purchase History
| Date | Type | Sale Price | Title Company |
|---|---|---|---|
| Deed | $159,900 | -- | |
| Deed | -- | -- |
Property History
| Date | Event | Price | Change | Sq Ft Price |
|---|---|---|---|---|
| 06/12/2025 06/12/25 | Sold | $405,000 | +1.3% | $199 / Sq Ft |
| 05/19/2025 05/19/25 | For Sale | $400,000 | +150.2% | $197 / Sq Ft |
| 07/18/2014 07/18/14 | Sold | $159,900 | 0.0% | $87 / Sq Ft |
| 07/03/2014 07/03/14 | Pending | -- | -- | -- |
| 07/03/2014 07/03/14 | For Sale | $159,900 | -- | $87 / Sq Ft |
Tax History Compared to Growth
Tax History
| Year | Tax Paid | Tax Assessment Tax Assessment Total Assessment is a certain percentage of the fair market value that is determined by local assessors to be the total taxable value of land and additions on the property. | Land | Improvement |
|---|---|---|---|---|
| 2025 | $2,414 | $131,900 | $0 | $0 |
| 2024 | $1,631 | $157,100 | $0 | $0 |
| 2023 | $1,561 | $90,100 | $0 | $0 |
| 2022 | $2,204 | $107,300 | $0 | $0 |
| 2021 | $2,131 | $90,100 | $0 | $0 |
| 2020 | $2,112 | $93,800 | $0 | $0 |
| 2019 | $2,162 | $85,600 | $0 | $0 |
| 2018 | $0 | $82,400 | $0 | $0 |
| 2017 | -- | $74,800 | $0 | $0 |
| 2016 | -- | $74,000 | $0 | $0 |
| 2014 | -- | $71,200 | $0 | $0 |
| 2012 | -- | $65,250 | $0 | $0 |
Agents Affiliated with this Home
-
Leanne Deeren

Seller's Agent in 2025
Leanne Deeren
Real Estate One
(231) 709-0201
14 in this area
259 Total Sales
-
Christina Ingersoll

Buyer's Agent in 2025
Christina Ingersoll
RE/MAX Michigan
(231) 883-4921
26 in this area
411 Total Sales
-
Bob Brick

Seller's Agent in 2014
Bob Brick
RE/MAX Michigan
(231) 715-1464
85 in this area
782 Total Sales
-
S
Buyer's Agent in 2014
Susan Hintz
Home Turf Realty, LLC
Map
Source: Northern Great Lakes REALTORS® MLS
MLS Number: 1787235
APN: 05-145-048-00
- 4243 Summerhill Rd
- 4312 Briarcliff Dr
- 0 Wyatt Rd
- 4243 a,b,c Summerhill Rd Unit a b c
- 4351 Hearthside Dr
- 4652 Briarcliff Dr
- 4068 Haverhill Ct Unit 7
- 3697 Eastview Dr Unit 62
- 0 Barnes Rd Unit 1928613
- 4191 Eagles View Unit 34
- 4229 Eagle View
- 0 Morning Glory Ln Unit 1932222
- 3834 Creekside Dr
- 4020 Gaddi Dr
- 2939 Ridge Trail Dr
- 3560 Marketplace Cir
- 3300 Zimmerman Rd
- V/L Zimmerman Rd
- 3131 Paysage Place
- 4004 Stone Ridge Dr
