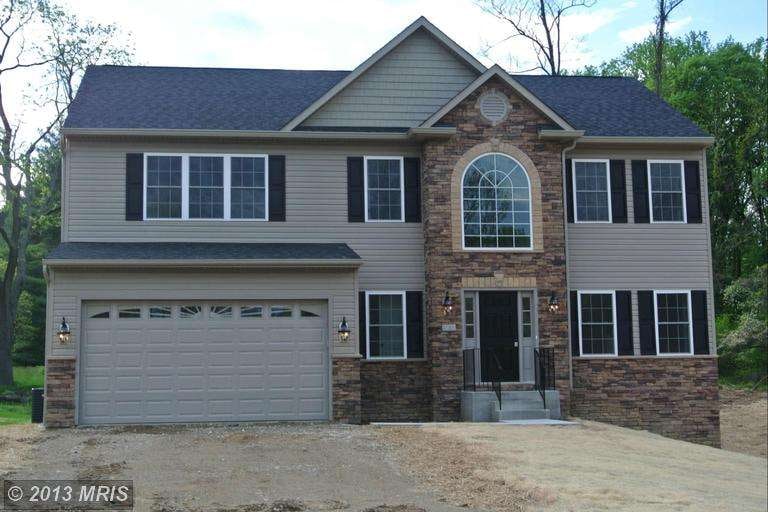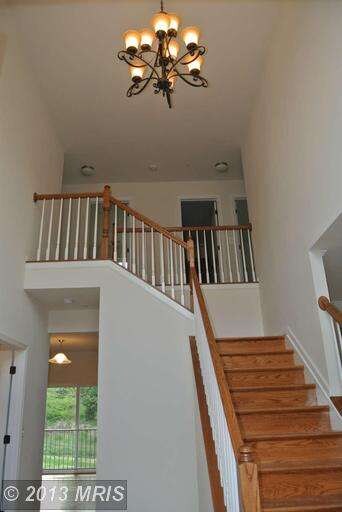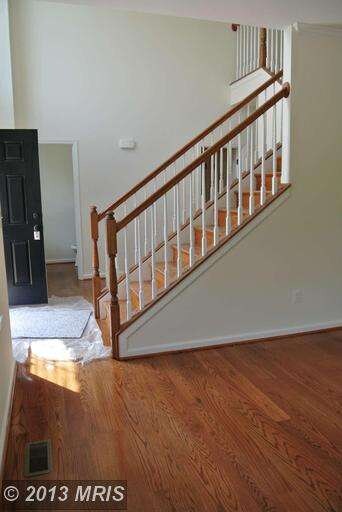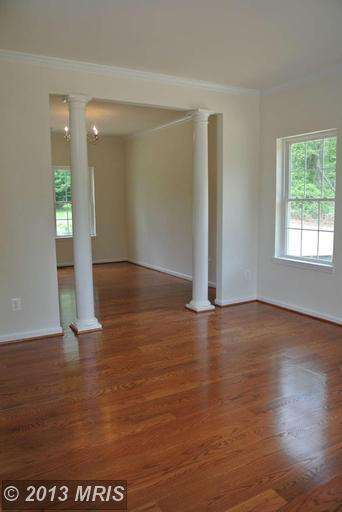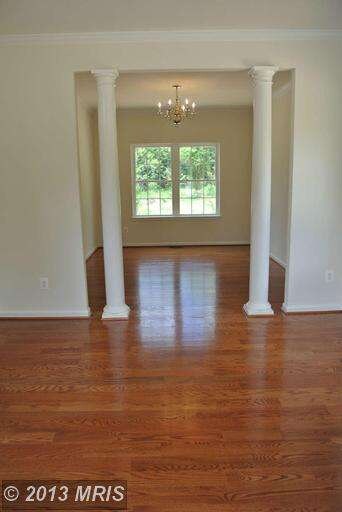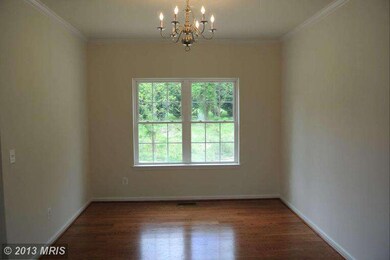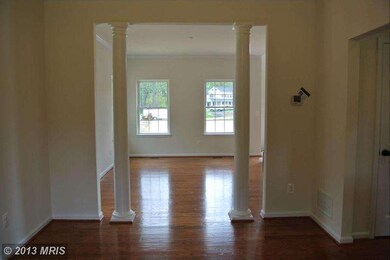
4237 Hunsinger Ct Randallstown, MD 21133
Estimated Value: $636,703 - $660,000
Highlights
- Built in 2012
- Open Floorplan
- Two Story Ceilings
- 1.19 Acre Lot
- Colonial Architecture
- Wood Flooring
About This Home
As of May 2013Rare Opportunity for New Construction with more than 3500 total sq ft for under 425K. 10K closing help and FREE BGE for one year as well as all the bells and whistles have been thrown in. Impressive Master Suite wDouble Door Entry, Walk In Closet and Enormous Super Bath, Main Level Laundry, Classic Distressed Hardwoods, Kitchen with 42 Premium Cabinets, Granite, Stainless Appliances.
Last Agent to Sell the Property
RE/MAX Town Center License #ABR005406 Listed on: 08/10/2012

Home Details
Home Type
- Single Family
Est. Annual Taxes
- $60
Year Built
- Built in 2012
Lot Details
- 1.19 Acre Lot
- Landscaped
- No Through Street
- Open Lot
- Cleared Lot
Parking
- 2 Car Attached Garage
- Front Facing Garage
- Garage Door Opener
- Driveway
- Off-Street Parking
Home Design
- Colonial Architecture
- Shingle Roof
- Vinyl Siding
Interior Spaces
- Property has 3 Levels
- Open Floorplan
- Two Story Ceilings
- Ceiling Fan
- Recessed Lighting
- Double Pane Windows
- ENERGY STAR Qualified Windows with Low Emissivity
- Vinyl Clad Windows
- Insulated Windows
- Window Screens
- Sliding Doors
- Insulated Doors
- Six Panel Doors
- Entrance Foyer
- Family Room Off Kitchen
- Living Room
- Dining Room
- Storage Room
- Utility Room
- Wood Flooring
- Attic
Kitchen
- Breakfast Area or Nook
- Eat-In Kitchen
- Self-Cleaning Oven
- Microwave
- Ice Maker
- Dishwasher
- Upgraded Countertops
Bedrooms and Bathrooms
- 4 Bedrooms
- En-Suite Primary Bedroom
- En-Suite Bathroom
- 3.5 Bathrooms
Laundry
- Laundry Room
- Washer and Dryer Hookup
Basement
- Walk-Out Basement
- Basement Fills Entire Space Under The House
- Walk-Up Access
- Connecting Stairway
- Rear Basement Entry
- Space For Rooms
- Rough-In Basement Bathroom
Eco-Friendly Details
- Energy-Efficient Appliances
- ENERGY STAR Qualified Equipment for Heating
Utilities
- Forced Air Heating and Cooling System
- Vented Exhaust Fan
- Programmable Thermostat
- Underground Utilities
- Well
- Electric Water Heater
- Septic Tank
- High Speed Internet
- Cable TV Available
Community Details
- No Home Owners Association
- Built by S SWEET PROPERTIES
- Hampton
Listing and Financial Details
- Home warranty included in the sale of the property
- Tax Lot 2A
Ownership History
Purchase Details
Home Financials for this Owner
Home Financials are based on the most recent Mortgage that was taken out on this home.Similar Homes in the area
Home Values in the Area
Average Home Value in this Area
Purchase History
| Date | Buyer | Sale Price | Title Company |
|---|---|---|---|
| Hudson Michael | $430,000 | None Available |
Mortgage History
| Date | Status | Borrower | Loan Amount |
|---|---|---|---|
| Open | Hudson Michael | $374,277 | |
| Closed | Hudson Michael | $426,750 |
Property History
| Date | Event | Price | Change | Sq Ft Price |
|---|---|---|---|---|
| 05/22/2013 05/22/13 | Sold | $430,000 | +3.6% | $165 / Sq Ft |
| 09/20/2012 09/20/12 | Pending | -- | -- | -- |
| 09/20/2012 09/20/12 | Price Changed | $415,000 | 0.0% | $159 / Sq Ft |
| 09/20/2012 09/20/12 | For Sale | $415,000 | +3.8% | $159 / Sq Ft |
| 08/19/2012 08/19/12 | Pending | -- | -- | -- |
| 08/10/2012 08/10/12 | For Sale | $399,900 | -- | $153 / Sq Ft |
Tax History Compared to Growth
Tax History
| Year | Tax Paid | Tax Assessment Tax Assessment Total Assessment is a certain percentage of the fair market value that is determined by local assessors to be the total taxable value of land and additions on the property. | Land | Improvement |
|---|---|---|---|---|
| 2024 | $60 | $426,600 | $128,200 | $298,400 |
| 2023 | $30 | $416,767 | $0 | $0 |
| 2022 | $60 | $406,933 | $0 | $0 |
| 2021 | $4,873 | $397,100 | $128,200 | $268,900 |
| 2020 | $4,873 | $397,100 | $128,200 | $268,900 |
| 2019 | $4,873 | $397,100 | $128,200 | $268,900 |
| 2018 | $5,136 | $418,800 | $100,000 | $318,800 |
| 2017 | $5,076 | $417,667 | $0 | $0 |
| 2016 | $1,481 | $416,533 | $0 | $0 |
| 2015 | $1,481 | $415,400 | $0 | $0 |
| 2014 | $1,481 | $415,400 | $0 | $0 |
Agents Affiliated with this Home
-
Renee Tucker

Seller's Agent in 2013
Renee Tucker
RE/MAX
(301) 318-0048
26 Total Sales
Map
Source: Bright MLS
MLS Number: 1004114916
APN: 02-2500002132
- 10702 Liberty Rd
- 4212 Deer Park Rd
- 9982 Shoshone Way
- 10813 Liberty Rd
- 4313 Travancore Ct
- 4434 Marriottsville Rd
- 4 Cedar Hill Rd
- 4105 Holbrook Rd
- 9831 Endora Ct
- 9818 Lyons Mill Rd
- 6 Byers Ct
- 9907 Linden Hill Rd
- 9815 Winands Rd
- 4100 Springsleigh Rd
- 4709 Runnymeade Rd
- 21 Snow Pine Ct
- 11 Camano Ct
- 4506 Winter Mill Way
- 0 Deer Park Rd
- 11116 Liberty Rd
- 4237 Hunsinger Ct
- 6 Hunsinger Ct
- 5 Hunsinger Ct
- 4235 Hunsinger Ct
- 4220 Hunsinger Ct
- 10405 Lyons Mill Rd
- 10315 Lyons Mill Rd
- 4218 Hunsinger Ct
- 4227 Hunsinger Ct
- 10412 Liberty Rd
- 10414 Liberty Rd
- 10408 Liberty Rd
- 10406 Liberty Rd
- 10416 Liberty Rd
- 10404 Liberty Rd
- 4200 Hunsinger Ct
- 10402 Liberty Rd
- 10418 Liberty Rd
- 4210 Hunsinger Ct
- 10330 Liberty Rd
