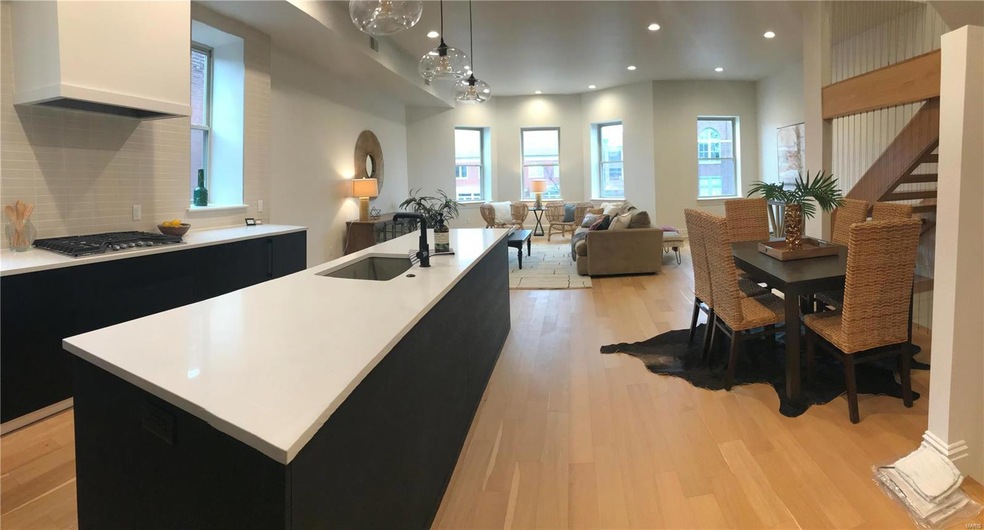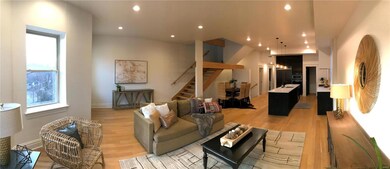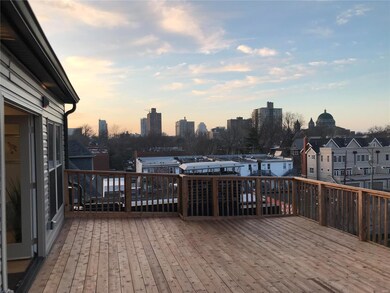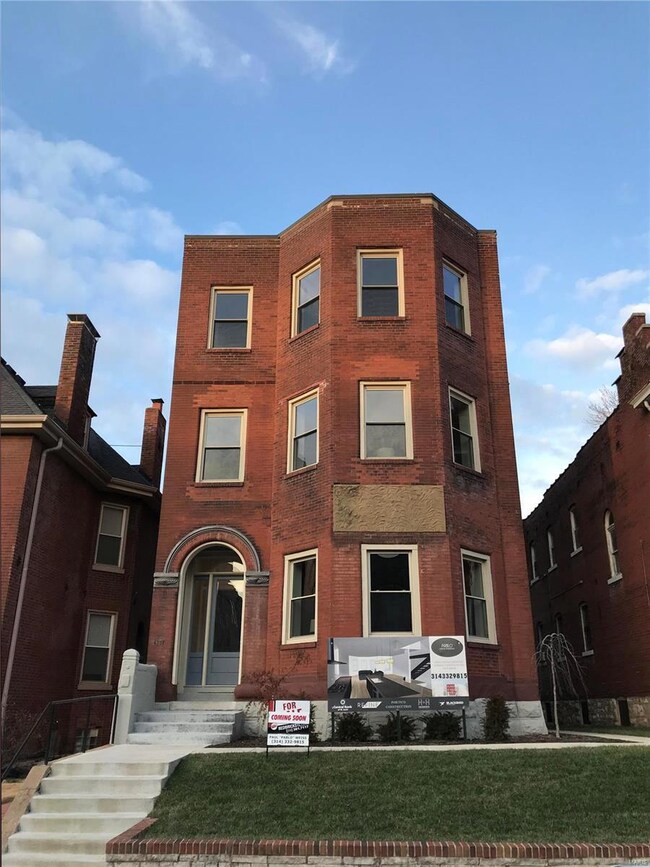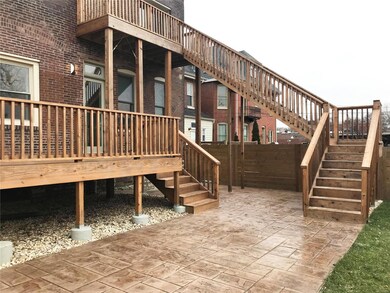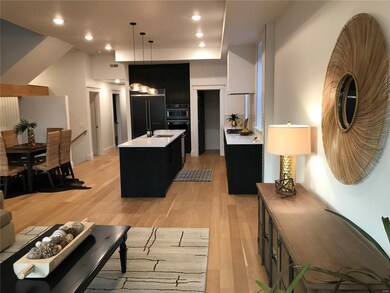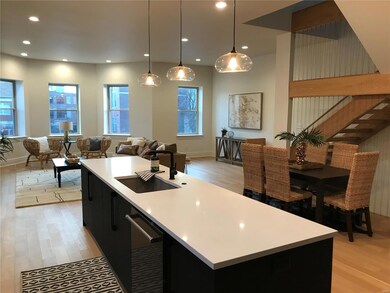
4237 Laclede Ave Unit B Saint Louis, MO 63108
Central West End NeighborhoodHighlights
- 0.18 Acre Lot
- Deck
- Great Room
- Open Floorplan
- Sun or Florida Room
- Walk-In Pantry
About This Home
As of May 2025New Gut Rehab of a 1904 home that is just steps away from Cortex, BJC and the amenities of the Central West End on a great pedestrian friend street! Practically everything is new, curated by Refine by UIC and H+H Modern with custom cabinetry designed and built in Barcelona. Think of it...No one has ever soaked in the oversized tub, no meal has been cooked on the stove, washer, dryer have yet to run their first loads! The CEDAR rooftop deck has the Cathedral Basilica shining in the foreground! With perfect grass the secure HUGE backyard and only one other condo owner (downstairs condo also for sale MLS 20005972) your condo will feel like a HOME not stacked up with other condos in building! There is a huge master closet plus a wall of closets in the guest bedroom, with the real possibility of too much closet space! There is also a clean and dry dedicated storage room in the basement! The new roof + new AC & furnace + tasteful interiors + privacy + location = PERFECTION! Agent/Owner
Last Agent to Sell the Property
Rothschild Management, LLC License #2010016088 Listed on: 01/30/2020
Property Details
Home Type
- Condominium
Year Built
- Built in 1904
Lot Details
- Wood Fence
- Historic Home
HOA Fees
- $660 Monthly HOA Fees
Parking
- 1 Car Detached Garage
- 1 Carport Space
- Garage Door Opener
- Assigned Parking
Home Design
- Brick or Stone Mason
- Poured Concrete
Interior Spaces
- 3-Story Property
- Open Floorplan
- Ceiling height between 10 to 12 feet
- Some Wood Windows
- Insulated Windows
- Tilt-In Windows
- Bay Window
- Pocket Doors
- Six Panel Doors
- Great Room
- Sun or Florida Room
- Storage
- Security Lights
Kitchen
- Walk-In Pantry
- Gas Oven or Range
- Microwave
- Dishwasher
- Kitchen Island
- Built-In or Custom Kitchen Cabinets
- Disposal
Bedrooms and Bathrooms
- Walk-In Closet
- Primary Bathroom is a Full Bathroom
- Separate Shower in Primary Bathroom
Laundry
- Laundry on main level
- Dryer
- Washer
Basement
- Walk-Out Basement
- Basement Fills Entire Space Under The House
- Basement Ceilings are 8 Feet High
Outdoor Features
- Balcony
- Deck
- Patio
Location
- City Lot
Schools
- Pamoja Prep / Cole Elementary And Middle School
- Sumner High School
Utilities
- Forced Air Heating and Cooling System
- Baseboard Heating
- Heating System Uses Gas
- Gas Water Heater
Listing and Financial Details
- Assessor Parcel Number 3915-00-0530-0
Community Details
Overview
- 2 Units
- Mid-Rise Condominium
Security
- Fire and Smoke Detector
Similar Homes in Saint Louis, MO
Home Values in the Area
Average Home Value in this Area
Property History
| Date | Event | Price | Change | Sq Ft Price |
|---|---|---|---|---|
| 05/27/2025 05/27/25 | Sold | -- | -- | -- |
| 05/13/2025 05/13/25 | Pending | -- | -- | -- |
| 04/03/2025 04/03/25 | Price Changed | $597,500 | -4.3% | $251 / Sq Ft |
| 03/11/2025 03/11/25 | For Sale | $624,500 | +5.0% | $262 / Sq Ft |
| 02/25/2025 02/25/25 | Off Market | -- | -- | -- |
| 03/12/2020 03/12/20 | Sold | -- | -- | -- |
| 02/18/2020 02/18/20 | Pending | -- | -- | -- |
| 01/30/2020 01/30/20 | For Sale | $595,000 | -- | $249 / Sq Ft |
Tax History Compared to Growth
Agents Affiliated with this Home
-
A
Seller's Agent in 2025
Amy Howell Mittelstadt
Coldwell Banker Realty - Gundaker
-
W
Buyer's Agent in 2025
William Wilmering
Wood Brothers Realty
-
P
Seller's Agent in 2020
Paul Weiss
Rothschild Management, LLC
Map
Source: MARIS MLS
MLS Number: MIS20005927
- 4235 W Pine Blvd Unit 21
- 4143 Laclede Ave
- 4250 Lindell Blvd Unit A
- 4260 Lindell Blvd Unit B
- 4362 W Pine Blvd
- 4100 Laclede Ave Unit 314
- 4100 Laclede Ave Unit 110
- 4365 Forest Park Ave
- 215 N Sarah St Unit 8
- 215 N Sarah St Unit 12
- 215 N Sarah St Unit 13
- 4100 Forest Park Ave Unit 423
- 4100 Forest Park Ave Unit 306
- 4100 Forest Park Ave Unit 322
- 4100 Forest Park Ave Unit 403
- 4100 Forest Park Ave Unit 221
- 4319 Lindell Blvd Unit A
- 329 N Boyle Ave Unit A
- 327 N Boyle Ave Unit 4
- 110 N Newstead Ave Unit 303
