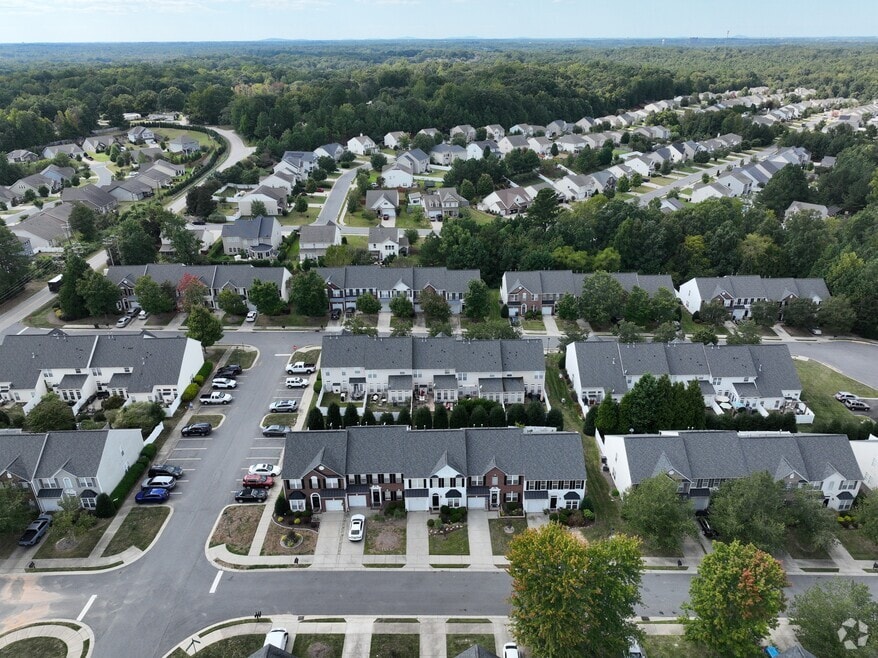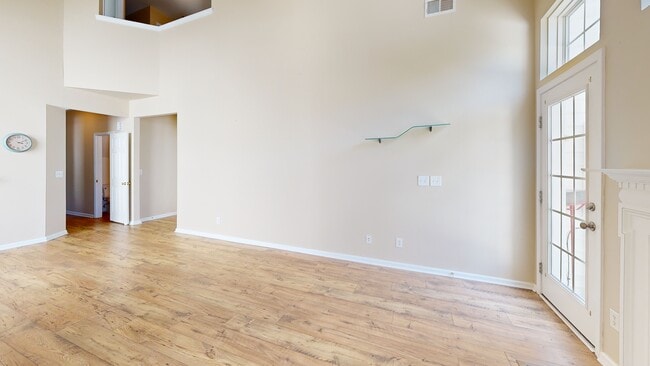
4237 Piccadilly Ln Fort Mill, SC 29707
Estimated payment $2,180/month
Highlights
- Very Popular Property
- Open Floorplan
- Wooded Lot
- Harrisburg Elementary School Rated A-
- Clubhouse
- Transitional Architecture
About This Home
Well Maintained, 3 Bedroom 2.5 Bath, End Unit Townhome with Primary Bedroom on MAIN floor located in desirable neighborhood, minutes from Ballantyne! Spacious Townhome with tons of natural light! Welcoming Entry features Kitchen with granite counters, tile back splash, pantry & breakfast nook! Separate Dining Area flows into Vaulted Great Room with soaring ceilings, gas fireplace & convenient patio access! Laundry on main level! Spacious Primary Bedroom on main with tray ceiling, ceiling fan/light, private bath & walk in closet! Primary Bath has large garden tub & separate shower! Upper level features loft/landing area, 2 additional bedrooms with walk in closets & full bath with shower & linen closet! NEW CARPET! Enclosed Patio is perfect for private, relaxing evenings & nice for entertaining! Don't forget to check out the community Pool/Club House! $2,000 Closing credit to buyer upon reasonable accepted offer!
Listing Agent
Keller Williams Lake Norman Brokerage Email: Matt@TheSarverGroup.com License #234447 Listed on: 08/16/2025

Co-Listing Agent
Keller Williams Lake Norman Brokerage Email: Matt@TheSarverGroup.com License #292492
Townhouse Details
Home Type
- Townhome
Est. Annual Taxes
- $1,149
Year Built
- Built in 2006
Lot Details
- End Unit
- Back Yard Fenced
- Wooded Lot
- Lawn
HOA Fees
- $288 Monthly HOA Fees
Parking
- 1 Car Attached Garage
- Front Facing Garage
- Driveway
Home Design
- Transitional Architecture
- Entry on the 1st floor
- Slab Foundation
- Vinyl Siding
Interior Spaces
- 2-Story Property
- Open Floorplan
- Ceiling Fan
- Insulated Windows
- Entrance Foyer
- Great Room with Fireplace
Kitchen
- Self-Cleaning Oven
- Electric Range
- Microwave
- Plumbed For Ice Maker
- Dishwasher
- Disposal
Bedrooms and Bathrooms
- Walk-In Closet
- Garden Bath
Laundry
- Laundry Room
- Electric Dryer Hookup
Outdoor Features
- Enclosed Patio or Porch
Schools
- Harrisburg Elementary School
- Indian Land Middle School
- Indian Land High School
Utilities
- Forced Air Heating and Cooling System
- Vented Exhaust Fan
- Heating System Uses Natural Gas
- Gas Water Heater
Listing and Financial Details
- Assessor Parcel Number 0005H-0D-042.00
Community Details
Overview
- Braesael Management Association, Phone Number (704) 847-3507
- Built by NVR/Ryan Homes
- Glen Laurel Subdivision
- Mandatory home owners association
Amenities
- Clubhouse
Recreation
- Community Pool
Map
Home Values in the Area
Average Home Value in this Area
Tax History
| Year | Tax Paid | Tax Assessment Tax Assessment Total Assessment is a certain percentage of the fair market value that is determined by local assessors to be the total taxable value of land and additions on the property. | Land | Improvement |
|---|---|---|---|---|
| 2024 | $1,149 | $6,527 | $1,302 | $5,225 |
| 2023 | $1,055 | $6,527 | $1,302 | $5,225 |
| 2022 | $992 | $6,527 | $1,302 | $5,225 |
| 2021 | $974 | $6,527 | $1,302 | $5,225 |
| 2020 | $868 | $5,676 | $1,000 | $4,676 |
| 2019 | $1,921 | $5,676 | $1,000 | $4,676 |
| 2018 | $1,848 | $5,676 | $1,000 | $4,676 |
| 2017 | $851 | $0 | $0 | $0 |
| 2016 | $759 | $0 | $0 | $0 |
| 2015 | $655 | $0 | $0 | $0 |
| 2014 | $655 | $0 | $0 | $0 |
| 2013 | $655 | $0 | $0 | $0 |
Property History
| Date | Event | Price | Change | Sq Ft Price |
|---|---|---|---|---|
| 09/05/2025 09/05/25 | Price Changed | $340,000 | -1.4% | $188 / Sq Ft |
| 08/16/2025 08/16/25 | For Sale | $345,000 | -- | $191 / Sq Ft |
Purchase History
| Date | Type | Sale Price | Title Company |
|---|---|---|---|
| Deed | $135,000 | -- | |
| Deed | $168,755 | None Available |
Mortgage History
| Date | Status | Loan Amount | Loan Type |
|---|---|---|---|
| Open | $74,190 | New Conventional | |
| Open | $131,577 | FHA | |
| Previous Owner | $128,400 | New Conventional | |
| Previous Owner | $130,000 | New Conventional |
About the Listing Agent

Matt Sarver grew up in Oregon and Florida and relocated to Charlotte, NC area in 2003 and found it to be a great balance of the two! In 2005 he joined Keller Williams Realty in the Lake Norman area as it’s the #1 largest Real Estate firm in the U.S. as their agent training, technology and reputation is highly regarded as honesty, integrity and service are part of their core values. 17 years in a row he was voted “Overall Satisfaction” by 5 star agent and recognized in Charlotte Magazine, which
Matt's Other Listings
Source: Canopy MLS (Canopy Realtor® Association)
MLS Number: 4289996
APN: 0005H-0D-042.00
- 6020 Queens Walk Ct
- 2934 Hiddenbrook Way
- TBD Silver Run Rd
- 2047 Argentum Ave
- 2061 Argentum Ave
- 3106 Crosswind Dr
- Lot 6 Wilson Dr Unit 6
- 1125 Jasmine Dr
- 00 Charleston Ct
- 7038 Bareland Rd
- 5056 Crandon Rd
- 5013 Crandon Rd
- 9285 Vecchio Dr
- 5517 Zeeland Ln
- 9300 Vecchio Dr
- 1482 Rosemont Dr
- 4417 Tournette Dr
- 10420 Silver Mine Rd
- 2370 Whitebark Dr
- 5017 Arcalod Ln
- 6033 Queens Walk Ct
- 6021 Queens Walk Ct
- 10115 Elmsbrook Ln
- 2278 Capital Club Way
- 2545 Jessamine Grove Dr
- 2035 Tapestry Park Dr
- 9938 Sandra Ln
- 6309 Rhodins Ln
- 1241 Columbia Cir
- 3206 Salud Ln
- 607 Fort Mill Hwy
- 1004 Bailes Ridge Ave
- 11727 Elizabeth Madison Ct
- 9457 Alice McGinn Dr
- 16246 Redstone Mountain Ln
- 14612 Provence Ln
- 3506 Buster Ln
- 3000 Fast Ln
- 4104 Flats Main St
- 12600 District Dr S





