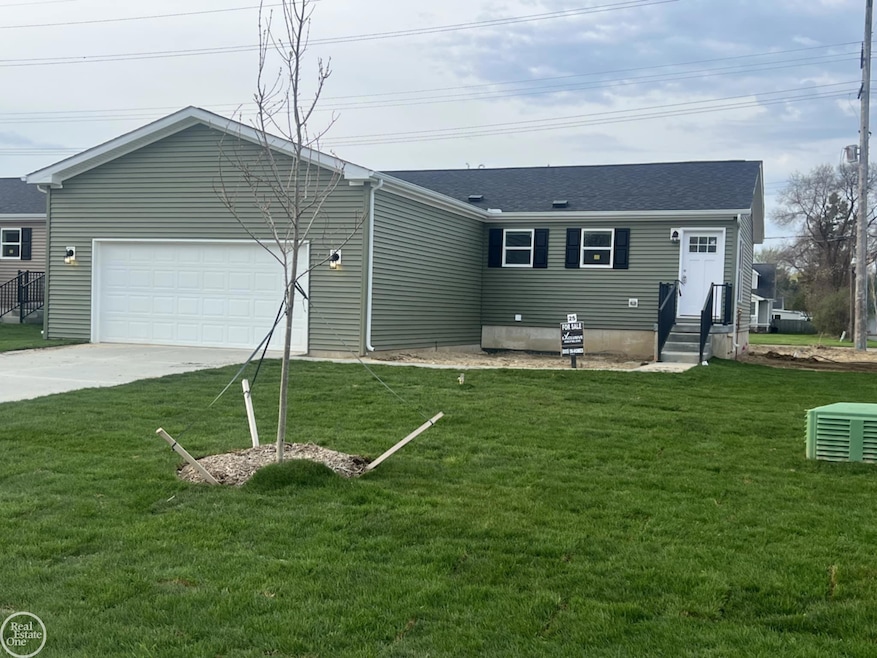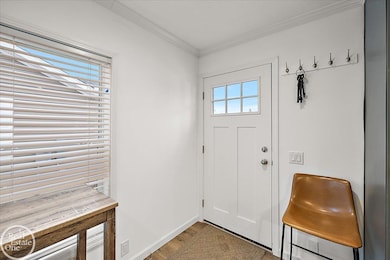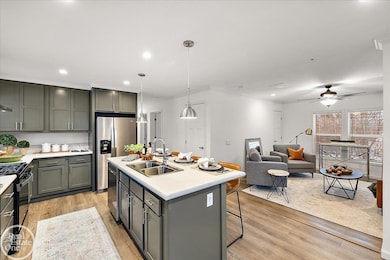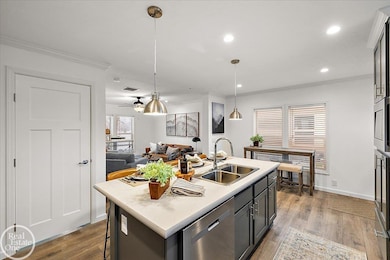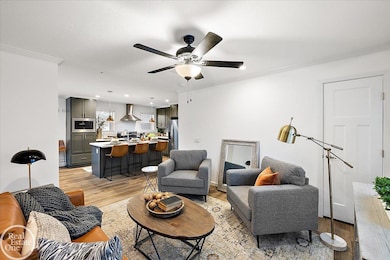
$209,900 Pending
- 3 Beds
- 2 Baths
- 1,200 Sq Ft
- 4231 Sugar Maple Run
- Unit 7
- Flint, MI
Brand new great room ranch backing to Kearsley Park. Featuring 3 Bedrooms, 2 full bathrooms, full basement, 2 1/2 car attached garage with opener, stainless steel appliances in island kitchen, beautiful solid surface flooring throughout, central air, window blinds, sod & sprinklers included, maintenance-free exterior. Turn-key ready for immediate possession, special financing available $2,750
Thomas Zibkowski Real Estate One Inc-Shelby
