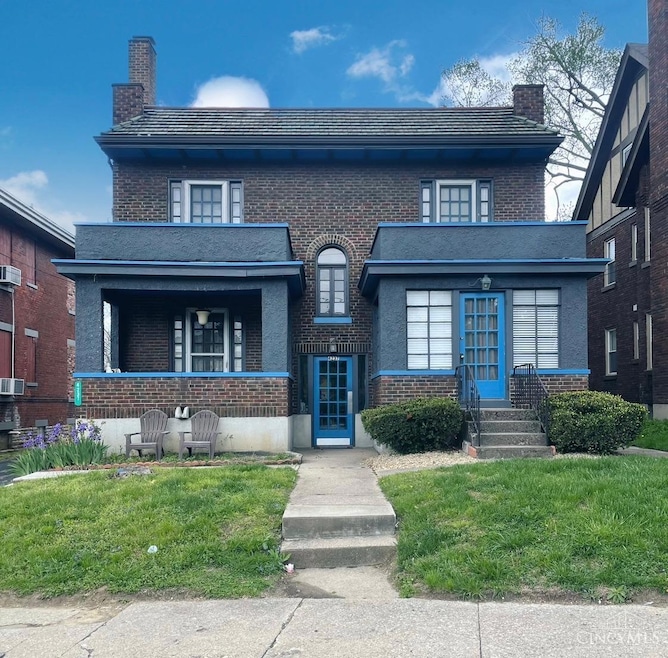4237 Vine St Cincinnati, OH 45217
Clifton Neighborhood
1
Bed
1
Bath
--
Sq Ft
1925
Built
Highlights
- View of Trees or Woods
- Traditional Architecture
- Main Floor Bedroom
- Walnut Hills High School Rated A+
- Wood Flooring
- 1 Fireplace
About This Home
Great location, Close to major universities and hospital . Convenient location to hospitals Full basement and laundry.
Condo Details
Home Type
- Condominium
Year Built
- Built in 1925
Parking
- Off-Street Parking
Home Design
- Traditional Architecture
- Brick Exterior Construction
- Composition Roof
Interior Spaces
- 1 Fireplace
- Double Hung Windows
- Views of Woods
Kitchen
- Eat-In Kitchen
- Oven or Range
Flooring
- Wood
- Laminate
- Concrete
Bedrooms and Bathrooms
- 1 Bedroom
- Main Floor Bedroom
- 1 Full Bathroom
Laundry
- Dryer
- Washer
Unfinished Basement
- Walk-Out Basement
- Basement Fills Entire Space Under The House
Utilities
- Heating System Uses Steam
- 220 Volts
Additional Features
- Balcony
- Property is near a bus stop
Listing and Financial Details
- No Smoking Allowed
Community Details
Overview
- No Home Owners Association
Pet Policy
- Pets Allowed
Map
Source: MLS of Greater Cincinnati (CincyMLS)
MLS Number: 1845154
Nearby Homes
- 4241 Vine St
- 52 E Mitchell Ave
- 3932 Vine Vista Place
- 24 Parkwood Place
- 15 Bertus St
- 3933 Vine St
- 23 Clinton Springs Ave
- 17 Clinton Springs Ln
- 130 Mary Ln
- 20 Merzen Ct
- 3923 Wess Park Dr
- 130 Baker Ave
- 3822 Vine St
- 4042 Clifton Ridge Dr
- 203 Wedgewood Ave
- 129 Glenridge Place
- 206 Glenwood Ave
- 146 Glenridge Place
- 500 Camden Ave
- 3766 Dunkirk St
- 184 Meadow Ave Unit 1
- 4241 Langley Ave
- 617 Orient Ave Unit 617
- 3601 Harvey Ave
- 4061 Beechwood Ave
- 709 S Fred Shuttlesworth Cir
- 700 Chalfonte Place
- 784 N Fred Shuttlesworth Cir
- 3440 Larona Ave Unit 2
- 3440 Larona Ave
- 470 Lafayette Ave
- 890 Clinton Springs Ave Unit 1
- 345 Mcalpin Ave Unit 3
- 554 Hickory St Unit B
- 945 Dana Ave Unit 23
- 945 Dana Ave Unit 22
- 334 Thrall St Unit 2
- 350 Thrall St Unit 4
- 3502 Telford St
- 3457 Hallwood Place







