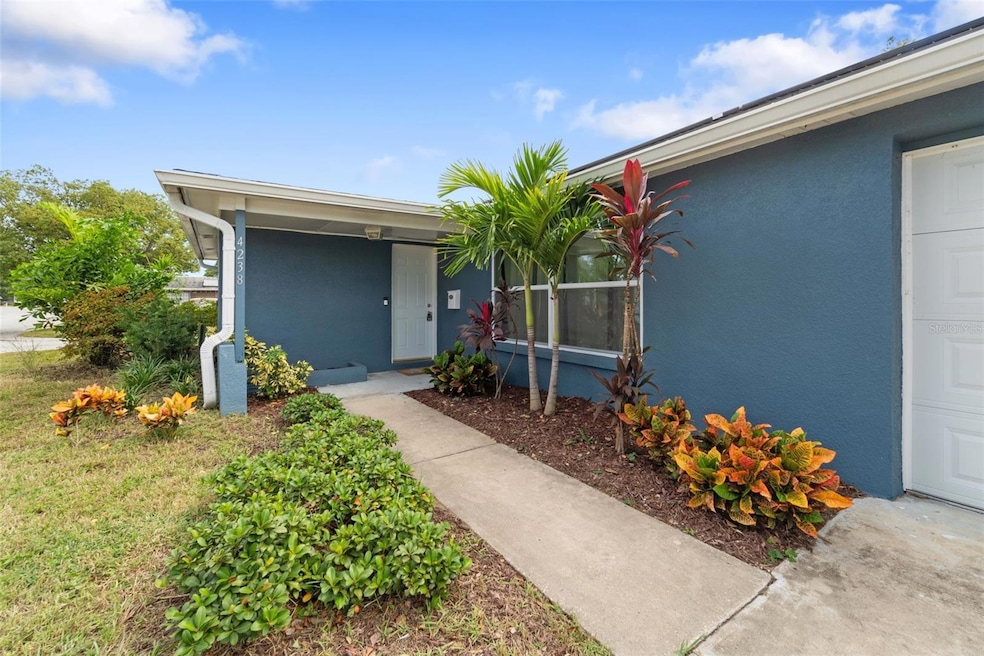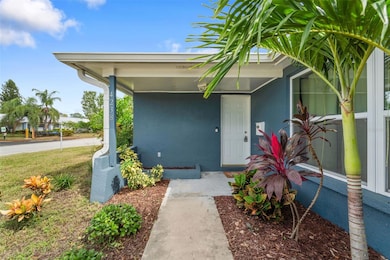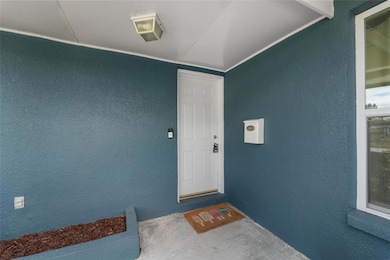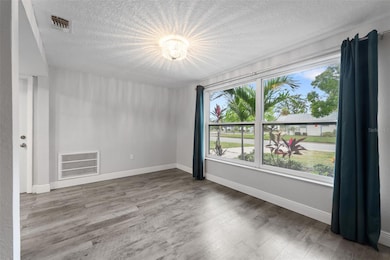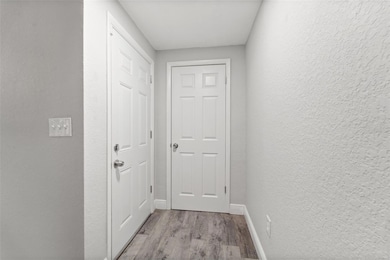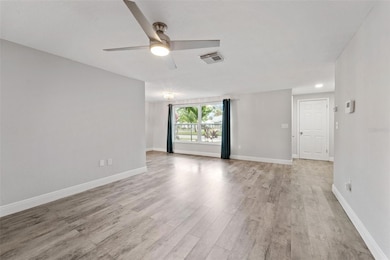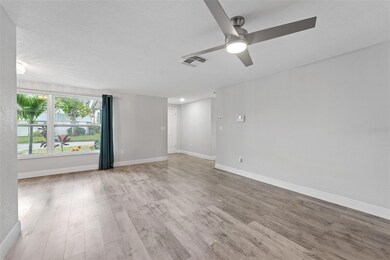4238 Glissade Dr New Port Richey, FL 34652
Estimated payment $1,433/month
Highlights
- Solid Surface Countertops
- Rear Porch
- Screened Patio
- No HOA
- 1 Car Attached Garage
- Walk-In Closet
About This Home
MOTIVATED SELLER! SELLER IS OFFERING $5,000 TOWARDS BUYERS CLOSING COSTS AND/OR PRE-PAIDS! Beautifully updated 3-bedroom, 2-bathroom block home located in sunny New Port Richey, Florida. This home features a brand-new 2025 roof, newer 2021 A/C with updated ductwork, a brand-new water heater, and an updated electrical panel. Brand new solar panels add energy efficiency and help reduce electricity costs. Completely move-in ready. The home sits on a fully fenced corner lot, just 5 miles from the nearest beach. With fresh exterior paint and native landscaping, it offers a bright, tropical feel. Inside, the space is clean and updated. The low-maintenance backyard features turf and a large shade tree, providing a relaxing outdoor space year-round. Upon entry, you’re welcomed into an open living and dining area, brightened by a large panoramic window. The kitchen features stainless steel appliances and connects to a one-car garage with washer/dryer hookups and direct access to the backyard. There are three bedrooms - two with custom closet storage, and the primary bedroom opens to the screened-in lanai. Conveniently located near US Highway 19, with easy access to shopping, dining, and daily necessities. Approximately 5 miles to Anclote Beach and Fishing Pier, 5.7 miles to the Tarpon Springs Sponge Docks, 14 miles to the Suncoast Parkway for a quick commute to Tampa International Airport, and just 25 miles to Clearwater Beach - one of Florida’s best. Solar panels are leased and eligible to be transferred to buyer. Call today!
Listing Agent
CHARLES RUTENBERG REALTY INC Brokerage Phone: 866-580-6402 License #3575468 Listed on: 10/09/2025

Home Details
Home Type
- Single Family
Est. Annual Taxes
- $2,713
Year Built
- Built in 1970
Lot Details
- 5,100 Sq Ft Lot
- North Facing Home
- Irrigation Equipment
- Property is zoned R4
Parking
- 1 Car Attached Garage
Home Design
- Slab Foundation
- Shingle Roof
- Concrete Siding
- Block Exterior
- Stucco
Interior Spaces
- 1,021 Sq Ft Home
- 1-Story Property
- Ceiling Fan
- Window Treatments
- Sliding Doors
- Combination Dining and Living Room
- Laminate Flooring
- Laundry in Garage
Kitchen
- Cooktop
- Microwave
- Dishwasher
- Solid Surface Countertops
Bedrooms and Bathrooms
- 3 Bedrooms
- Walk-In Closet
- 2 Full Bathrooms
Eco-Friendly Details
- Energy-Efficient HVAC
- Solar Heating System
Outdoor Features
- Screened Patio
- Rear Porch
Utilities
- Central Heating and Cooling System
- Thermostat
- Cable TV Available
Community Details
- No Home Owners Association
- Beacon Square Subdivision
Listing and Financial Details
- Visit Down Payment Resource Website
- Legal Lot and Block 1969 / PB
- Assessor Parcel Number 16-26-18-053.0-000.01-969.0
Map
Home Values in the Area
Average Home Value in this Area
Tax History
| Year | Tax Paid | Tax Assessment Tax Assessment Total Assessment is a certain percentage of the fair market value that is determined by local assessors to be the total taxable value of land and additions on the property. | Land | Improvement |
|---|---|---|---|---|
| 2025 | $2,713 | $187,833 | $26,928 | $160,905 |
| 2024 | $2,713 | $192,050 | -- | -- |
| 2023 | $2,605 | $186,461 | $16,830 | $169,631 |
| 2022 | $2,166 | $144,926 | $14,025 | $130,901 |
| 2021 | $1,848 | $102,889 | $11,220 | $91,669 |
| 2020 | $1,331 | $84,370 | $10,200 | $74,170 |
| 2019 | $1,291 | $84,707 | $10,200 | $74,507 |
| 2018 | $1,186 | $75,932 | $10,200 | $65,732 |
| 2017 | $1,024 | $54,862 | $6,885 | $47,977 |
| 2016 | $870 | $43,666 | $6,885 | $36,781 |
| 2015 | $809 | $38,292 | $6,885 | $31,407 |
| 2014 | $774 | $37,449 | $6,885 | $30,564 |
Property History
| Date | Event | Price | List to Sale | Price per Sq Ft | Prior Sale |
|---|---|---|---|---|---|
| 11/09/2025 11/09/25 | Price Changed | $229,000 | -2.1% | $224 / Sq Ft | |
| 10/09/2025 10/09/25 | For Sale | $234,000 | +23.2% | $229 / Sq Ft | |
| 06/01/2021 06/01/21 | Sold | $190,000 | +2.7% | $186 / Sq Ft | View Prior Sale |
| 04/09/2021 04/09/21 | Pending | -- | -- | -- | |
| 04/06/2021 04/06/21 | For Sale | $185,000 | -- | $181 / Sq Ft |
Purchase History
| Date | Type | Sale Price | Title Company |
|---|---|---|---|
| Warranty Deed | $85,000 | 1St Affiliated Ttl Svcs Inc | |
| Warranty Deed | $63,000 | Attorney | |
| Warranty Deed | $78,500 | -- | |
| Warranty Deed | $100 | -- |
Mortgage History
| Date | Status | Loan Amount | Loan Type |
|---|---|---|---|
| Previous Owner | $39,250 | New Conventional |
Source: Stellar MLS
MLS Number: W7879602
APN: 18-26-16-0530-00001-9690
- 4206 Tamargo Dr
- 4229 Glissade Dr Unit 3030C
- 4231 Tamargo Dr Unit 3
- 4234 Tamargo Dr Unit 4234
- 4206 Glissade Dr
- 4224 Rax Place Unit 4224
- 4239 Tamargo Dr
- 4206 Richmere Dr Unit 3
- 4221 Touchton Place Unit 4221
- 4227 Rax Place Unit 4227
- 4206 Touchton Place
- 4215 Regal Place Unit 3037D
- 4210 Touchton Place Unit 2
- 4233 Tamargo Dr Unit 4233
- 4241 Newbury Dr
- 4325 Newbury Dr
- 4222 Richmere Dr Unit C
- 4231 Richmere Dr Unit 3D
- 4220 Touchton Place
- 4235 Richmere Dr Unit 4235
- 4350 Newbury Dr
- 4125 Woodsville Dr
- 4222 Trucious Place Unit 3014B
- 4219 Sheldon Place Unit 4219
- 4219 Sheldon Place
- 3902 Glissade Dr
- 4015 Litchfield Dr
- 4031 Claremont Dr
- 4045 Grayton Dr
- 4009 Bancroft Dr
- 3610 Pinehurst Dr
- 4239 Ridgefield Ave
- 4151 Ridgefield Ave
- 3624 Windham Dr
- 3621 Latimer St
- 4636 Irene Loop Unit 1
- 3728 Haven Dr
- 4613 Irene Loop
- 3509 Kingsbury Dr
- 3840 Rudder Way
