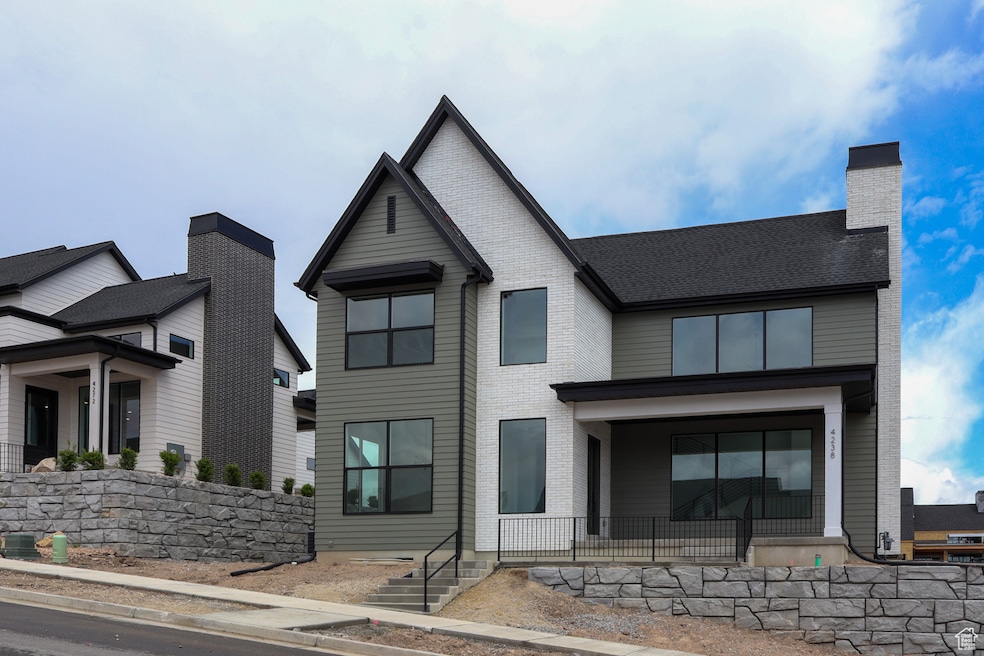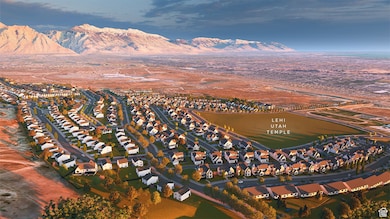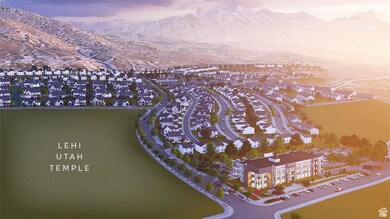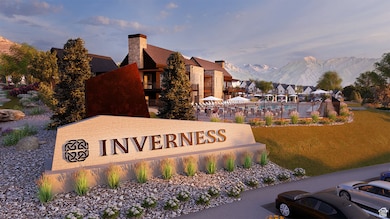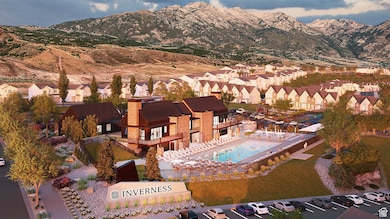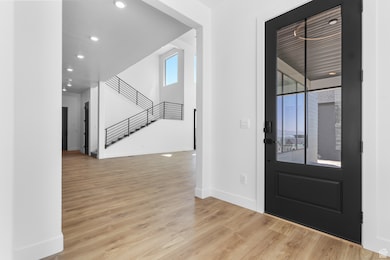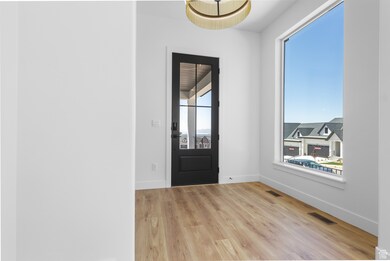Estimated payment $6,098/month
Highlights
- New Construction
- Mountain View
- 1 Fireplace
- Skyridge High School Rated A-
- Clubhouse
- Great Room
About This Home
$12,000 towards closing costs for using our preferred lender! The wait is finally over! Inverness Single Family Emerald series homes are now available! Located on the foothills in East Lehi with amazing views sits a new home community like no other. The much anticipated, highly sought after Inverness community is NOW OPEN! Close to schools, shopping, dining, highways and the silicon slopes you can get where you need to be quickly. This gorgeous Broadford home has soaring great room ceilings with windows galore to provide plenty of natural light and beautiful views. This home will be ready for an April closing. Large, open floorplan. Room in the unfinished basement for future bedrooms, bathrooms, family room, kitchenette and laundry. Emerald series finishes include 10' ceilings on main, 9' foundation walls, gourmet KitchenAid appliances, luxury quartz countertops, emerald level cabinetry, designer light fixtures and more. Ask me about our generous home warranties, active radon mitigation system and Smart Home package which are all included in this home. Actual home may differ in color/material/options. Pictures are of finished homes of the same floor plan and may contain options/upgrades/ decorations/ furnishings not available at the advertised price. No representation or warranties are made regarding school districts and assignments; conduct your own investigation regarding current/future school boundaries. Buyer to verify all information. Sales office hours are Monday, Tuesday, Thursday, Friday, and Saturday from 11:00am-6:00pm. Wednesday from 1:00pm-6:00pm.
Home Details
Home Type
- Single Family
Est. Annual Taxes
- $4,980
Year Built
- Built in 2025 | New Construction
HOA Fees
- $70 Monthly HOA Fees
Parking
- 3 Car Attached Garage
Property Views
- Mountain
- Valley
Home Design
- Brick Exterior Construction
- Stucco
Interior Spaces
- 4,416 Sq Ft Home
- 3-Story Property
- 1 Fireplace
- Double Pane Windows
- Sliding Doors
- Great Room
Kitchen
- Double Oven
- Gas Range
- Range Hood
- Microwave
- Disposal
Flooring
- Carpet
- Laminate
- Tile
Bedrooms and Bathrooms
- 3 Bedrooms
- Walk-In Closet
- Bathtub With Separate Shower Stall
Laundry
- Dryer
- Washer
Basement
- Basement Fills Entire Space Under The House
- Exterior Basement Entry
Schools
- Belmont Elementary School
- Viewpoint Middle School
- Skyridge High School
Utilities
- Forced Air Heating and Cooling System
- Natural Gas Connected
Additional Features
- Covered Patio or Porch
- 8,712 Sq Ft Lot
Listing and Financial Details
- Home warranty included in the sale of the property
- Assessor Parcel Number 71-005-0104
Community Details
Overview
- Fcs Management Association, Phone Number (801) 256-0465
- Inverness Subdivision
Amenities
- Picnic Area
- Clubhouse
Recreation
- Community Playground
- Community Pool
- Hiking Trails
Map
Home Values in the Area
Average Home Value in this Area
Property History
| Date | Event | Price | List to Sale | Price per Sq Ft |
|---|---|---|---|---|
| 09/26/2025 09/26/25 | Pending | -- | -- | -- |
| 09/17/2025 09/17/25 | Price Changed | $1,065,000 | -2.3% | $241 / Sq Ft |
| 09/10/2025 09/10/25 | Price Changed | $1,090,000 | -5.2% | $247 / Sq Ft |
| 09/06/2025 09/06/25 | For Sale | $1,150,000 | 0.0% | $260 / Sq Ft |
| 08/28/2025 08/28/25 | Off Market | -- | -- | -- |
| 08/23/2025 08/23/25 | Price Changed | $1,150,000 | +2.2% | $260 / Sq Ft |
| 07/24/2025 07/24/25 | Price Changed | $1,125,000 | +4.7% | $255 / Sq Ft |
| 07/19/2025 07/19/25 | Price Changed | $1,075,000 | -2.3% | $243 / Sq Ft |
| 07/09/2025 07/09/25 | Price Changed | $1,100,000 | 0.0% | $249 / Sq Ft |
| 07/09/2025 07/09/25 | For Sale | $1,100,000 | +3.8% | $249 / Sq Ft |
| 03/27/2025 03/27/25 | Pending | -- | -- | -- |
| 02/28/2025 02/28/25 | For Sale | $1,059,245 | -- | $240 / Sq Ft |
Source: UtahRealEstate.com
MLS Number: 2067318
- 5312 N Springview Ct Unit 106
- 1027 N 3685 W Unit 248
- 2191 W Swift Fox Dr Unit 274
- 999 Empire St
- 2184 W Cape Fox Way N Unit 220
- 1060 N Canvasback Dr Unit 405
- 1089 N 3685 W Unit 253
- 500 S Center St E
- 1077 N 3685 W Unit 252
- 1672 S 70 W
- 1051 N 3685 W Unit 250
- 2209 W Swift Fox Way Unit 271
- 2179 W Swift Fox Way Unit 276
- 2178 W Cape Fox Way Unit 221
- 4380 W Bergen Ln
- 1898 W Pointe Meadow Loop
- 2012 N 2040 W
- 1969 N 2040 St W
- 1968 N 2040 W
- 2013 N 2040 W
