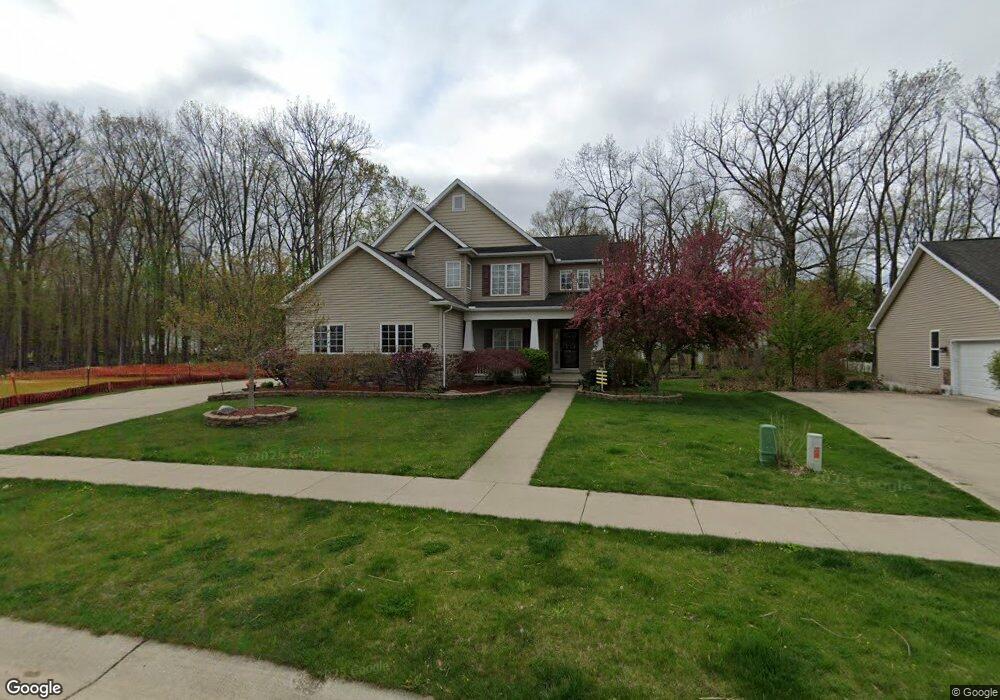4238 Oak St Unit 3106449-47727 Grand Blanc, MI 48439
Estimated Value: $409,343 - $453,000
4
Beds
3
Baths
2,451
Sq Ft
$175/Sq Ft
Est. Value
About This Home
This home is located at 4238 Oak St Unit 3106449-47727, Grand Blanc, MI 48439 and is currently estimated at $428,836, approximately $174 per square foot. 4238 Oak St Unit 3106449-47727 is a home located in Genesee County with nearby schools including Brendel Elementary School, Grand Blanc West Middle School, and Grand Blanc High School.
Ownership History
Date
Name
Owned For
Owner Type
Purchase Details
Closed on
May 25, 2006
Sold by
Sonrise Homes Inc and Thomas Jack
Bought by
Karl Andrew W and Karl Kimberly M
Current Estimated Value
Home Financials for this Owner
Home Financials are based on the most recent Mortgage that was taken out on this home.
Original Mortgage
$233,930
Outstanding Balance
$137,947
Interest Rate
6.72%
Mortgage Type
Purchase Money Mortgage
Estimated Equity
$290,889
Purchase Details
Closed on
Sep 9, 2005
Sold by
Platinum Developments Lc
Bought by
Sonrise Homes Inc
Create a Home Valuation Report for This Property
The Home Valuation Report is an in-depth analysis detailing your home's value as well as a comparison with similar homes in the area
Home Values in the Area
Average Home Value in this Area
Purchase History
| Date | Buyer | Sale Price | Title Company |
|---|---|---|---|
| Karl Andrew W | $292,422 | Garrow Title Agency | |
| Sonrise Homes Inc | $121,086 | Metropolitan Title Company |
Source: Public Records
Mortgage History
| Date | Status | Borrower | Loan Amount |
|---|---|---|---|
| Open | Karl Andrew W | $233,930 |
Source: Public Records
Tax History Compared to Growth
Tax History
| Year | Tax Paid | Tax Assessment Tax Assessment Total Assessment is a certain percentage of the fair market value that is determined by local assessors to be the total taxable value of land and additions on the property. | Land | Improvement |
|---|---|---|---|---|
| 2025 | $5,100 | $199,900 | $0 | $0 |
| 2024 | $3,031 | $191,000 | $0 | $0 |
| 2023 | $2,892 | $190,500 | $0 | $0 |
| 2022 | $4,523 | $176,700 | $0 | $0 |
| 2021 | $4,451 | $141,000 | $0 | $0 |
| 2020 | $2,667 | $124,400 | $0 | $0 |
| 2019 | $2,627 | $118,000 | $0 | $0 |
| 2018 | $4,116 | $116,900 | $0 | $0 |
| 2017 | $3,901 | $112,800 | $0 | $0 |
| 2016 | $3,881 | $112,000 | $0 | $0 |
| 2015 | $2,382 | $108,800 | $0 | $0 |
| 2012 | -- | $93,400 | $93,400 | $0 |
Source: Public Records
Map
Nearby Homes
- 4257 Oak St
- 527 Greenwich Ln
- 4249 Oak St
- 11106 Woodbridge Dr
- 4278 Oak St
- 4286 Oak St
- 4142 Oak St Unit 16
- 4311 Oak St
- 4320 Oak St
- 4328 Oak St
- 4294 Oak St
- 4249 Cedar Ln
- Brooklyn Plan at Cambridge Park
- Peyton Plan at Cambridge Park
- Sawyer Plan at Cambridge Park
- Juliet Plan at Cambridge Park
- The Dover Plan at Cambridge Park
- The Everest Plan at Cambridge Park
- The Dawson Plan at Cambridge Park
- The Concord Plan at Cambridge Park
- 4238 Oak St Unit 28
- 4238 Oak St Unit 3106448-47727
- 4238 Oak St Unit 3106446-47727
- 4238 Oak St Unit 3106445-47727
- 4238 Oak St Unit 3106447-47727
- 4230 Oak St
- 4230 Oak St Unit Bldg-Unit
- 4243 Oak St
- 4222 Oak St Unit 26
- 539 Westover Pass
- 601 Westover Pass
- 4225 Oak St Unit 30
- 4233 Oak St Unit 29
- 4214 Oak St Unit 25
- 609 Westover Pass
- 533 Westover Pass
- 4217 Oak St Unit 31
- 613 Westover Pass
- 4206 Oak St Unit 24
- 527 Westover Pass
