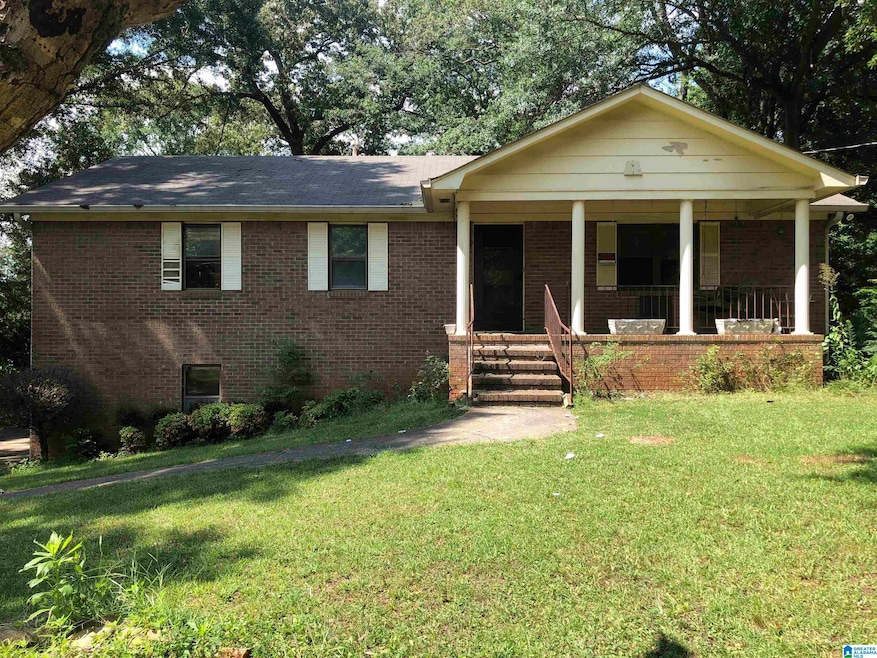
4238 Pinson St Pinson, AL 35126
Estimated payment $857/month
Total Views
654
3
Beds
3
Baths
2,225
Sq Ft
$63
Price per Sq Ft
Highlights
- Popular Property
- Attic
- Tile Flooring
- Deck
- Laundry Room
- 1-Story Property
About This Home
3 bed 3 bath with basement den
Home Details
Home Type
- Single Family
Est. Annual Taxes
- $1,081
Year Built
- Built in 1980
Parking
- 1 Car Garage
- Side Facing Garage
- Driveway
Home Design
- Four Sided Brick Exterior Elevation
Interior Spaces
- 1-Story Property
- Smooth Ceilings
- Pull Down Stairs to Attic
- Laminate Countertops
Flooring
- Carpet
- Tile
Bedrooms and Bathrooms
- 3 Bedrooms
- 3 Full Bathrooms
- Bathtub and Shower Combination in Primary Bathroom
Laundry
- Laundry Room
- Washer and Electric Dryer Hookup
Basement
- Basement Fills Entire Space Under The House
- Laundry in Basement
- Natural lighting in basement
Schools
- Pinson Elementary School
- Rudd Middle School
- Pinson Valley High School
Utilities
- Central Heating and Cooling System
- Gas Water Heater
Additional Features
- Deck
- 0.36 Acre Lot
Community Details
- $24 Other Monthly Fees
Listing and Financial Details
- Assessor Parcel Number 09-00-31-4-003-014.000
Map
Create a Home Valuation Report for This Property
The Home Valuation Report is an in-depth analysis detailing your home's value as well as a comparison with similar homes in the area
Home Values in the Area
Average Home Value in this Area
Tax History
| Year | Tax Paid | Tax Assessment Tax Assessment Total Assessment is a certain percentage of the fair market value that is determined by local assessors to be the total taxable value of land and additions on the property. | Land | Improvement |
|---|---|---|---|---|
| 2024 | $1,081 | $22,640 | -- | -- |
| 2022 | $920 | $19,420 | $2,970 | $16,450 |
| 2021 | $745 | $15,910 | $2,970 | $12,940 |
| 2020 | $703 | $15,070 | $2,970 | $12,100 |
| 2019 | $703 | $15,080 | $0 | $0 |
| 2018 | $715 | $15,320 | $0 | $0 |
| 2017 | $715 | $15,320 | $0 | $0 |
| 2016 | $665 | $14,340 | $0 | $0 |
| 2015 | $715 | $15,320 | $0 | $0 |
| 2014 | $708 | $14,360 | $0 | $0 |
| 2013 | $708 | $14,360 | $0 | $0 |
Source: Public Records
Property History
| Date | Event | Price | Change | Sq Ft Price |
|---|---|---|---|---|
| 08/08/2025 08/08/25 | For Sale | $140,000 | -- | $63 / Sq Ft |
Source: Greater Alabama MLS
Purchase History
| Date | Type | Sale Price | Title Company |
|---|---|---|---|
| Foreclosure Deed | $98,800 | None Listed On Document | |
| Warranty Deed | $108,500 | Alabama Title Co Inc |
Source: Public Records
Mortgage History
| Date | Status | Loan Amount | Loan Type |
|---|---|---|---|
| Previous Owner | $120,000 | New Conventional | |
| Previous Owner | $101,756 | FHA | |
| Previous Owner | $55,500 | Stand Alone Second | |
| Previous Owner | $30,394 | Construction | |
| Previous Owner | $105,317 | FHA |
Source: Public Records
Similar Homes in the area
Source: Greater Alabama MLS
MLS Number: 21427674
APN: 09-00-31-4-003-014.000
Nearby Homes
- 3329 Flynt Ln
- 4358 Oak St
- 4421 Oak Lane Cir
- 4509 Echo Dr
- 4509 Oak Dr
- 4437 Silver Lake Rd
- 3204 Sweeney Hollow Rd
- 4533 Oak Dr
- 4023 Saint John Way NW
- 4575 Silver Lake Rd
- 4018 Saint John Way NW
- 4601 Silver Lake Rd
- 6276 Sunrise Dr Unit 1
- 5947 Princess Blvd
- 5977 Princess Blvd
- 521 Baily Dr
- 7867 Highway 79
- 6445 Bogue Rd
- 164 Saturn Ln Unit 12.000
- 6246 Red Hollow Rd
- 4324 Pinson Blvd
- 3146 Sweeney Hollow Rd
- 4611 Oak Dr
- 3125 Cobblestone Dr
- 32 Westchester Ct
- 248 Foxglen Rd
- 6768 Crossbrook Ln
- 232 Glenvalley Ln NW
- 720 Country View Terrace
- 6122 Summer Side Dr
- 2812 4th Place NW
- 909 Country View Dr NE
- 6645 Mcduffie Rd
- 2616 Wood Dr NE
- 2604 Wood Dr NE
- 448 Sunhill Rd NW
- 5553 San Marcos Dr
- 2321 2nd Place NE
- 2215 1st Place NW
- 2349 8th St NW






