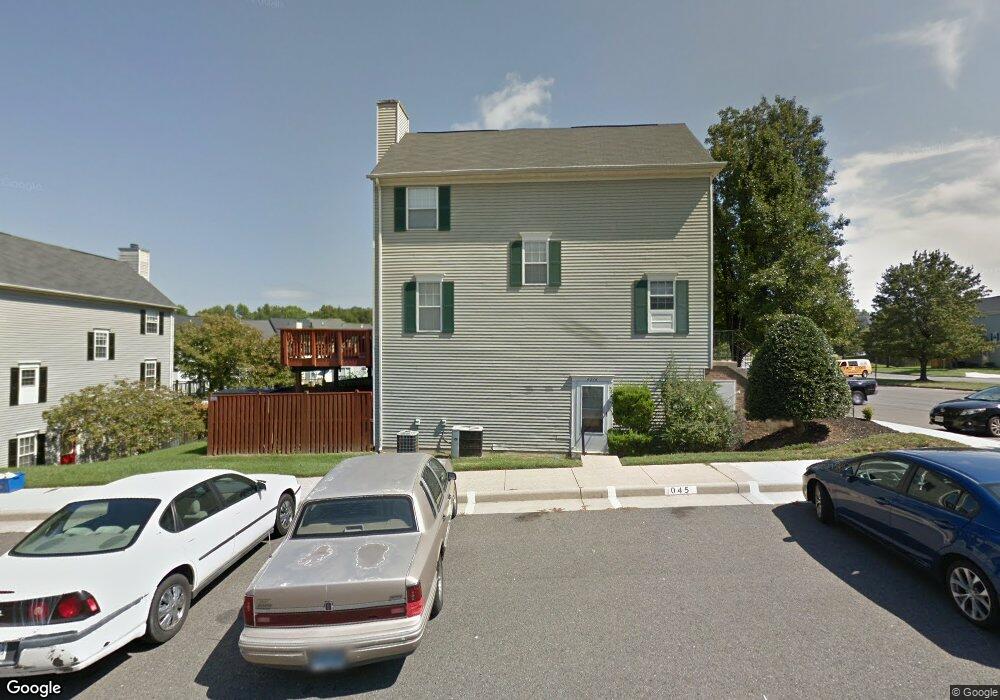4238 Stockbridge Dr Unit 83C Dumfries, VA 22025
Four Seasons NeighborhoodEstimated Value: $302,000 - $326,000
2
Beds
2
Baths
1,205
Sq Ft
$258/Sq Ft
Est. Value
About This Home
This home is located at 4238 Stockbridge Dr Unit 83C, Dumfries, VA 22025 and is currently estimated at $311,139, approximately $258 per square foot. 4238 Stockbridge Dr Unit 83C is a home located in Prince William County with nearby schools including John F. Pattie Sr. Elementary School, Graham Park Middle School, and Forest Park High School.
Ownership History
Date
Name
Owned For
Owner Type
Purchase Details
Closed on
Jun 24, 2010
Sold by
Platinum Plus Homes Llc
Bought by
Clawson Michael Shane and Clawson William M
Current Estimated Value
Home Financials for this Owner
Home Financials are based on the most recent Mortgage that was taken out on this home.
Original Mortgage
$100,644
Outstanding Balance
$69,181
Interest Rate
5.5%
Mortgage Type
FHA
Estimated Equity
$241,958
Purchase Details
Closed on
Feb 1, 2010
Sold by
Donoso Gabriel
Bought by
Platinum Plus Homes Llc
Purchase Details
Closed on
Aug 17, 2004
Sold by
James Raymond W
Bought by
Barnes Robert H
Create a Home Valuation Report for This Property
The Home Valuation Report is an in-depth analysis detailing your home's value as well as a comparison with similar homes in the area
Home Values in the Area
Average Home Value in this Area
Purchase History
| Date | Buyer | Sale Price | Title Company |
|---|---|---|---|
| Clawson Michael Shane | $102,000 | Old Republic Title Ins Co | |
| Platinum Plus Homes Llc | $80,001 | None Available | |
| Barnes Robert H | $130,150 | -- |
Source: Public Records
Mortgage History
| Date | Status | Borrower | Loan Amount |
|---|---|---|---|
| Open | Clawson Michael Shane | $100,644 |
Source: Public Records
Tax History Compared to Growth
Tax History
| Year | Tax Paid | Tax Assessment Tax Assessment Total Assessment is a certain percentage of the fair market value that is determined by local assessors to be the total taxable value of land and additions on the property. | Land | Improvement |
|---|---|---|---|---|
| 2025 | $2,581 | $273,600 | $85,100 | $188,500 |
| 2024 | $2,581 | $259,500 | $81,000 | $178,500 |
| 2023 | $2,696 | $259,100 | $80,200 | $178,900 |
| 2022 | $2,626 | $237,100 | $72,900 | $164,200 |
| 2021 | $2,607 | $211,300 | $64,500 | $146,800 |
| 2020 | $3,063 | $197,600 | $60,300 | $137,300 |
| 2019 | $2,782 | $179,500 | $54,800 | $124,700 |
| 2018 | $1,956 | $162,000 | $50,300 | $111,700 |
| 2017 | $1,986 | $158,200 | $48,800 | $109,400 |
| 2016 | $1,977 | $159,000 | $48,800 | $110,200 |
| 2015 | $1,778 | $146,900 | $44,800 | $102,100 |
| 2014 | $1,778 | $139,400 | $42,300 | $97,100 |
Source: Public Records
Map
Nearby Homes
- 16209 Taconic Cir
- 16278 Taconic Cir
- 4241 Stockbridge Dr
- 4098 Camelot Ct
- 16191 Sheffield Dr
- 4030 Great Harvest Ct
- 4193 Waterway Dr
- 16837 Four Seasons Dr
- 16080 Deer Park Dr
- 16453 Sparkling Brook Loop
- 15911 Edgewood Dr
- 3758 Blowing Leaf Place
- 16601 Accolon Ct
- 15998 Cove Ln
- 3839 Mulberry Point Ct
- 16606 Accolon Ct
- 15978 Cove Ln
- 3949 Solstice Ln
- 15712 Brandywine Rd
- 17251 Four Seasons Dr
- 4234 Stockbridge Dr
- 4236 Stockbridge Dr
- 4232 Stockbridge Dr Unit 82D
- 4230 Stockbridge Dr Unit 82F
- 4228 Stockbridge Dr Unit 82E
- 4228 Stockbridge Dr
- 4226 Stockbridge Dr
- 4226 Stockbridge Dr Unit 81D
- 16329 Taconic Cir
- 4222 Stockbridge Dr Unit 81B
- 4224 Stockbridge Dr
- 4224 Stockbridge Dr Unit 81F
- 16331 Taconic Cir
- 16331 Taconic Cir Unit 84C
- 16327 Taconic Cir
- 16327 Taconic Cir Unit 84B
- 4220 Stockbridge Dr
- 4220 Stockbridge Dr Unit 80D
- 16325 Taconic Cir Unit 85E
- 16325 Taconic Cir
