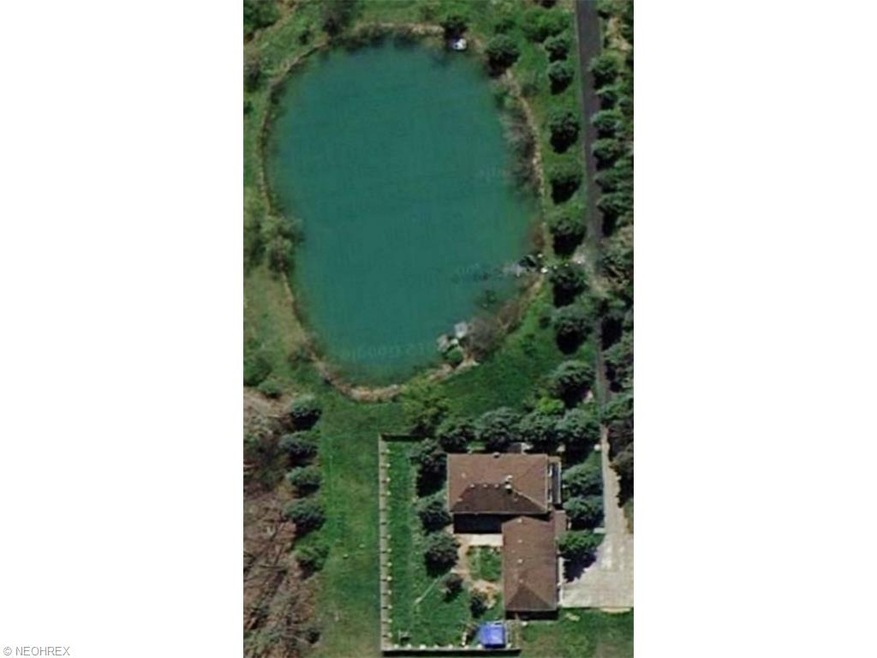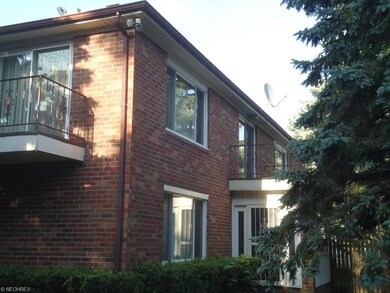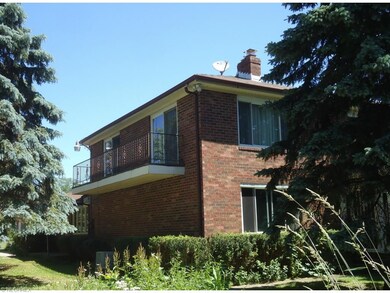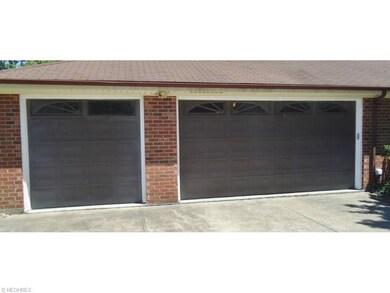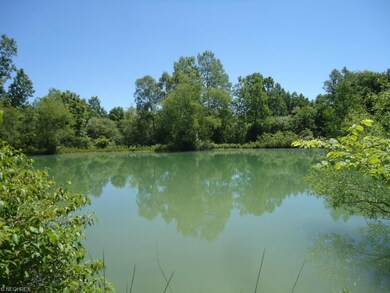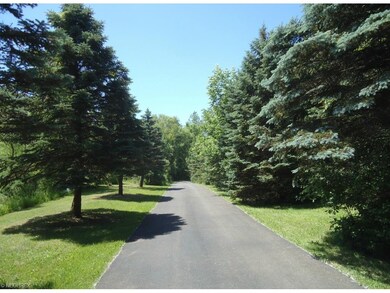
4239 Foskett Rd Medina, OH 44256
Highlights
- Spa
- Contemporary Architecture
- 1 Fireplace
- 5.28 Acre Lot
- Wooded Lot
- Enclosed Patio or Porch
About This Home
As of August 2024NEW PRICE! You’ll find privacy galore on this picturesque, fully SECLUDED 5.28-acre lot where nature abounds! The nearly 4,000 sq. ft. main home features low maintenance ALL BRICK EXTERIOR, FOUR FULL BATHS and FOUR LARGE BEDROOMS, each with a BALCONY overlooking the grounds, and an attached OVERSIZED 3-CAR GARAGE with heat and water! The large EAT-IN KITCHEN adjoins a massive FORMAL DINING ROOM, great for accommodating those large family get-togethers! The main floor is rounded out by a living room, separate room with wet bar, a full bath with a JACUZZI tub, and a HUGE FAMILY ROOM with beautiful wood-burning FIREPLACE! The finished basement provides an additional 1,674 sq. ft. of living space, including a SECOND KITCHEN, full bath and private entrance, perfect for welcoming guests or as an ADDITIONAL LIVING SUITE! Other amenities include a large STOCKED POND with paddleboat, a multitude of mature blue spruce and other trees, and a 24 x 32 OUTBUILDING! This nature-lover’s paradise awaits you!! CONVENIENT ACCESS to Pearl Road and just 4 minutes to Rt 3 at I-71.
Last Agent to Sell the Property
Steven Carruthers
Deleted Agent License #2013003100 Listed on: 06/18/2014
Home Details
Home Type
- Single Family
Est. Annual Taxes
- $4,350
Year Built
- Built in 1982
Lot Details
- 5.28 Acre Lot
- South Facing Home
- Privacy Fence
- Wood Fence
- Wooded Lot
Home Design
- Contemporary Architecture
- Brick Exterior Construction
- Asphalt Roof
Interior Spaces
- 5,638 Sq Ft Home
- 2-Story Property
- 1 Fireplace
Kitchen
- Built-In Oven
- Cooktop
- Dishwasher
Bedrooms and Bathrooms
- 4 Bedrooms
Laundry
- Dryer
- Washer
Finished Basement
- Basement Fills Entire Space Under The House
- Sump Pump
Home Security
- Home Security System
- Fire and Smoke Detector
Parking
- 3 Car Attached Garage
- Heated Garage
- Garage Drain
- Garage Door Opener
Outdoor Features
- Spa
- Enclosed Patio or Porch
Utilities
- Forced Air Heating and Cooling System
- Heating System Uses Gas
- Well
- Water Softener
- Septic Tank
Community Details
- Brunswick Hills 01 Community
Listing and Financial Details
- Assessor Parcel Number 001-02D-22-010
Ownership History
Purchase Details
Home Financials for this Owner
Home Financials are based on the most recent Mortgage that was taken out on this home.Purchase Details
Home Financials for this Owner
Home Financials are based on the most recent Mortgage that was taken out on this home.Similar Homes in Medina, OH
Home Values in the Area
Average Home Value in this Area
Purchase History
| Date | Type | Sale Price | Title Company |
|---|---|---|---|
| Warranty Deed | $535,000 | None Listed On Document | |
| Warranty Deed | $296,500 | None Available |
Mortgage History
| Date | Status | Loan Amount | Loan Type |
|---|---|---|---|
| Open | $428,000 | New Conventional | |
| Previous Owner | $267,800 | New Conventional | |
| Previous Owner | $274,900 | New Conventional | |
| Previous Owner | $281,675 | New Conventional | |
| Previous Owner | $281,675 | New Conventional | |
| Previous Owner | $76,700 | Future Advance Clause Open End Mortgage | |
| Previous Owner | $131,500 | Unknown | |
| Previous Owner | $120,000 | Unknown |
Property History
| Date | Event | Price | Change | Sq Ft Price |
|---|---|---|---|---|
| 08/28/2024 08/28/24 | Sold | $535,000 | -1.8% | $95 / Sq Ft |
| 07/24/2024 07/24/24 | Pending | -- | -- | -- |
| 07/21/2024 07/21/24 | For Sale | $545,000 | 0.0% | $97 / Sq Ft |
| 07/20/2024 07/20/24 | Pending | -- | -- | -- |
| 07/07/2024 07/07/24 | Price Changed | $545,000 | -2.7% | $97 / Sq Ft |
| 06/27/2024 06/27/24 | For Sale | $559,900 | +88.8% | $99 / Sq Ft |
| 12/29/2014 12/29/14 | Sold | $296,500 | -10.1% | $53 / Sq Ft |
| 10/25/2014 10/25/14 | Pending | -- | -- | -- |
| 06/18/2014 06/18/14 | For Sale | $329,900 | -- | $59 / Sq Ft |
Tax History Compared to Growth
Tax History
| Year | Tax Paid | Tax Assessment Tax Assessment Total Assessment is a certain percentage of the fair market value that is determined by local assessors to be the total taxable value of land and additions on the property. | Land | Improvement |
|---|---|---|---|---|
| 2024 | $7,770 | $137,110 | $46,850 | $90,260 |
| 2023 | $7,770 | $137,110 | $46,850 | $90,260 |
| 2022 | $7,381 | $137,110 | $46,850 | $90,260 |
| 2021 | $6,711 | $109,690 | $37,480 | $72,210 |
| 2020 | $6,099 | $109,690 | $37,480 | $72,210 |
| 2019 | $6,101 | $109,690 | $37,480 | $72,210 |
| 2018 | $5,412 | $93,550 | $37,060 | $56,490 |
| 2017 | $5,419 | $93,550 | $37,060 | $56,490 |
| 2016 | $5,417 | $93,550 | $37,060 | $56,490 |
| 2015 | $4,997 | $86,620 | $34,310 | $52,310 |
| 2014 | $4,486 | $86,620 | $34,310 | $52,310 |
| 2013 | $4,350 | $84,130 | $33,310 | $50,820 |
Agents Affiliated with this Home
-
Mathew Chase

Seller's Agent in 2024
Mathew Chase
Keller Williams Greater Metropolitan
(440) 452-2000
5 in this area
778 Total Sales
-
Alana Vovk

Seller Co-Listing Agent in 2024
Alana Vovk
Keller Williams Greater Metropolitan
(216) 410-1948
1 in this area
33 Total Sales
-
Caleb Barney

Buyer's Agent in 2024
Caleb Barney
Skymount Realty, LLC
(330) 421-7493
12 in this area
162 Total Sales
-
Brett Casey

Buyer Co-Listing Agent in 2024
Brett Casey
Skymount Realty, LLC
(330) 461-1291
13 in this area
200 Total Sales
-
S
Seller's Agent in 2014
Steven Carruthers
Deleted Agent
-
Mike Guyuron

Buyer's Agent in 2014
Mike Guyuron
Century 21 Premiere Properties, Inc.
(216) 544-8733
14 Total Sales
Map
Source: MLS Now
MLS Number: 3629321
APN: 001-02D-22-010
- 4302 Butterfly Cir
- 0 Sleepy Hollow Rd Unit 5075095
- 4538 Kingsbury Rd
- 2088 Glenmont
- 2097 Glenmont
- 2090 Glenmont
- 2091 Glenmont
- 2105 Glenmont
- LUCAS TH Plan at Market Highlands
- LIBBY TH Plan at Market Highlands
- ABBY TH Plan at Market Highlands
- 4637 Kingsbury Rd
- 2388 Sunrise Oval
- 1960 George Dr
- 4460 Edgeview Trail
- 4374 Lochs Ln
- 2988 Sutton Ln
- 1821 Stone Manor Cir
- 2052 Coventry Dr
- 1825 Meadowland Dr
