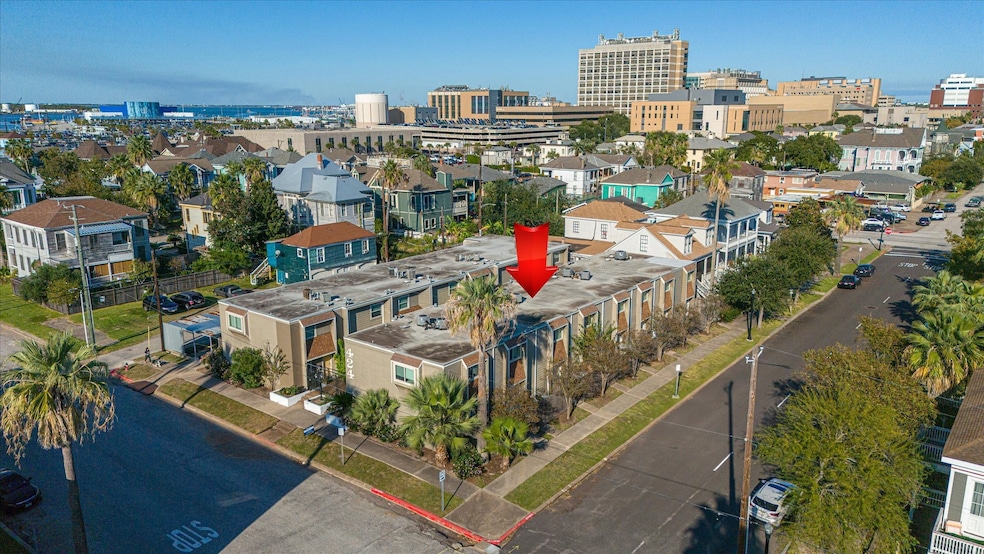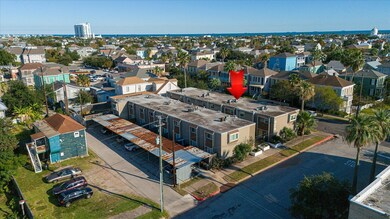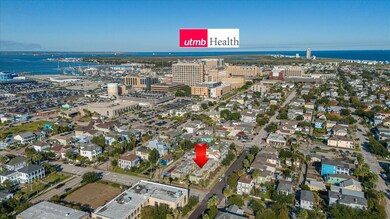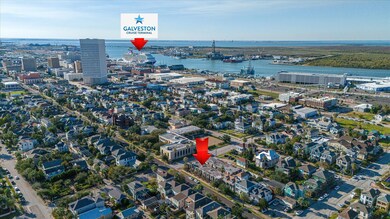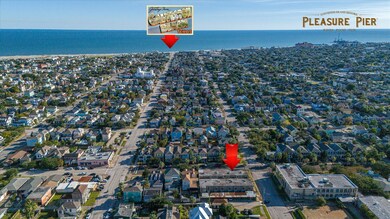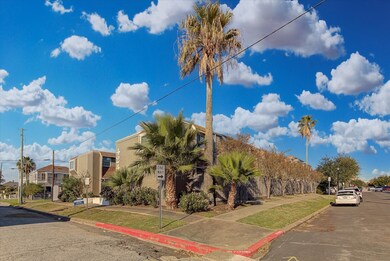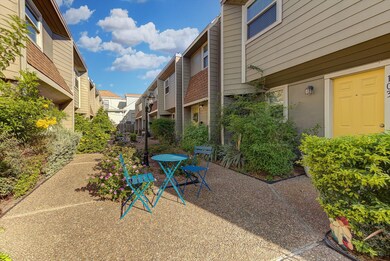424 15th St Unit 105 Galveston, TX 77550
East End Historic District NeighborhoodHighlights
- Deck
- Breakfast Room
- Patio
- Oppe Elementary School Rated A-
- Courtyard
- 1-minute walk to Darragh Park
About This Home
Prime Location Rental, Near UTMB! This charming unit is just a short walk to UTMB, The Strand, local restaurants, and all that Galveston has to offer. Ideal for medical professionals, students, or anyone who appreciates quick access to premier healthcare and education. Enjoy updated tile flooring upstairs, a full-size refrigerator, washer/dryer, and a private back patio with direct access to Post Office Street. The inviting courtyard is perfect for morning coffee, studying, or meeting neighbors. Includes controlled access, off-street covered parking, and 1 assigned space. Experience the ease of coastal living with walkable charm, historic surroundings, and a strong sense of community in the heart of Galveston. Great rental with gated access.
Townhouse Details
Home Type
- Townhome
Est. Annual Taxes
- $1,568
Year Built
- Built in 1969
Lot Details
- 920 Sq Ft Lot
- Property is Fully Fenced
Home Design
- Split Level Home
Interior Spaces
- 920 Sq Ft Home
- 1-Story Property
- Ceiling Fan
- Window Treatments
- Living Room
- Breakfast Room
- Open Floorplan
- Utility Room
- Stacked Washer and Dryer
Kitchen
- Electric Oven
- Electric Cooktop
- Microwave
- Dishwasher
- Kitchen Island
- Disposal
Flooring
- Carpet
- Tile
Bedrooms and Bathrooms
- 2 Bedrooms
- En-Suite Primary Bedroom
Parking
- 1 Detached Carport Space
- Additional Parking
- Assigned Parking
Outdoor Features
- Courtyard
- Deck
- Patio
Schools
- Gisd Open Enroll Elementary And Middle School
- Ball High School
Utilities
- Central Heating and Cooling System
- Municipal Trash
Listing and Financial Details
- Property Available on 11/5/25
- 12 Month Lease Term
Community Details
Pet Policy
- Pet Deposit Required
- The building has rules on how big a pet can be within a unit
Additional Features
- The Residency Condo 20 Subdivision
- Card or Code Access
Map
Source: Houston Association of REALTORS®
MLS Number: 89980905
APN: 6096-0000-0105-000
- 424 15th St Unit 113
- 424 15th St Unit 106
- 1514 Market St
- 1502 Market St
- 1402 Church St
- 1528 Church St
- 1305 Postoffice St
- 1607 Market St
- 1610 Postoffice St
- 1412 Mechanic St
- 1317 Church St
- 1512 Winnie St
- 1305 Church St
- 1316 Winnie St
- 406 17th St
- 1615 Church St
- 1427 Winnie St
- 1626 Church St
- 1513 Winnie St
- 511 17th St
