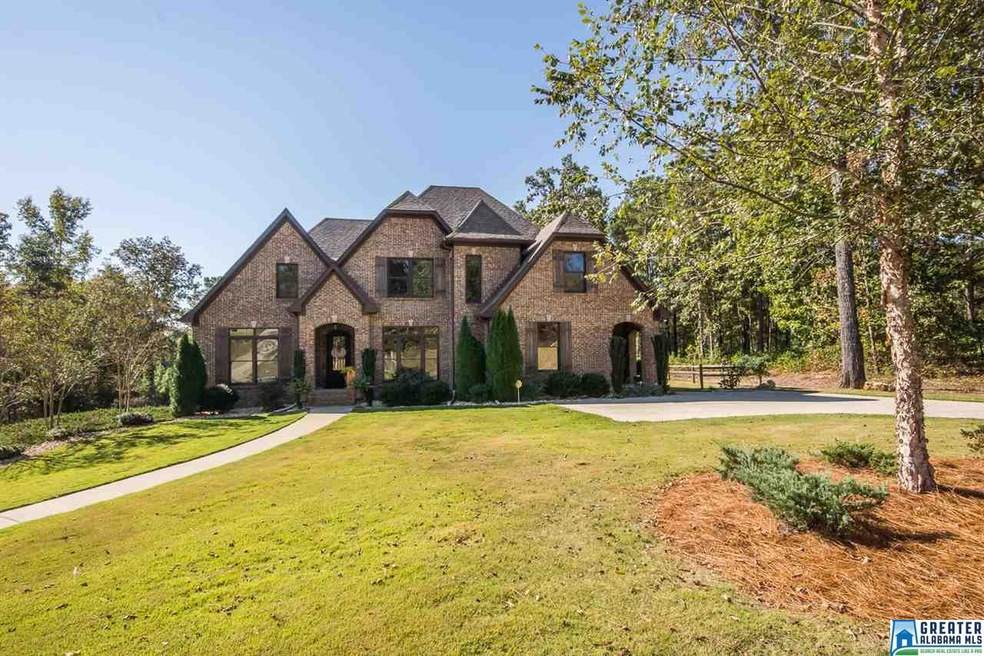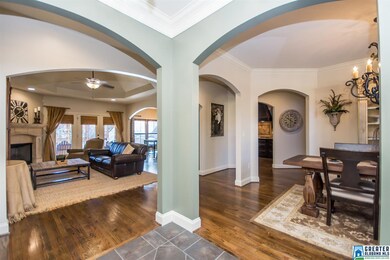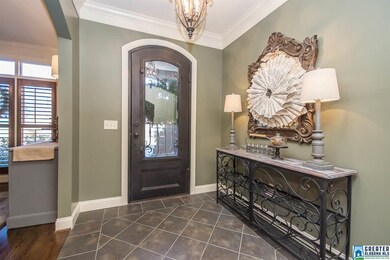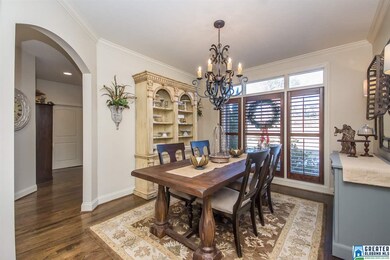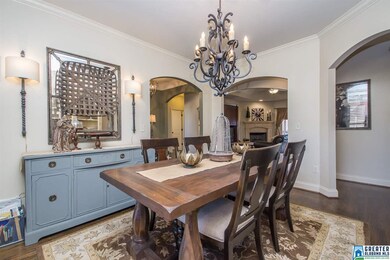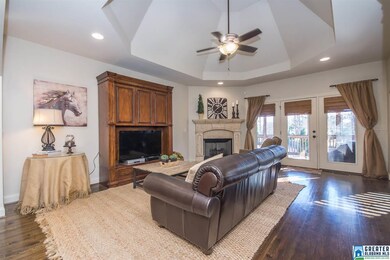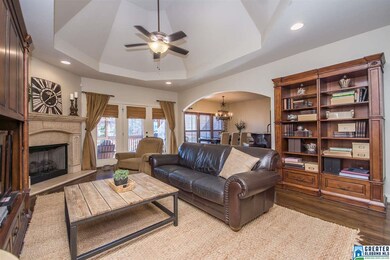
424 Acer Trail Alabaster, AL 35007
Highlights
- In Ground Pool
- Fireplace in Primary Bedroom
- Cathedral Ceiling
- Thompson Intermediate School Rated A-
- Covered Deck
- Wood Flooring
About This Home
As of May 2018You won't believe your eyes when viewing this remarkable home; all the luxuries of your private oasis in this beauty. The well appointed home offers complete main level living with a master bedroom/bath, a secondary bedroom, full bath and an addition room that could be used for many purposes such as an office or a play room. Very spacious laundry room, a mud room entry area located off the main level parking pad, right out side an entry door. There are 2 bedrooms and a full bath located upstairs and another room that could be used as an office space, bonus room, craft room, etc.Possibilities are endless in the unfinished space in the basement, walls have studs, the plumbing has been installed, ready for a future addition. The garage space downstairs is very large, plenty of parking space and storage for all your lawn equipment or work space. And, lastly, the beautifully landscaping and personal salt water pool. The pool area is stunning and complete with a loop lock safety cover!
Home Details
Home Type
- Single Family
Est. Annual Taxes
- $2,665
Year Built
- 2010
Parking
- 3 Car Garage
- Basement Garage
- Side Facing Garage
- Driveway
- Assigned Parking
Home Design
- Ridge Vents on the Roof
Interior Spaces
- 1.5-Story Property
- Crown Molding
- Smooth Ceilings
- Cathedral Ceiling
- Ceiling Fan
- Recessed Lighting
- Ventless Fireplace
- Gas Log Fireplace
- Fireplace Features Masonry
- Double Pane Windows
- ENERGY STAR Qualified Windows
- Window Treatments
- Living Room with Fireplace
- 2 Fireplaces
- Dining Room
- Home Office
- Bonus Room
- Unfinished Basement
- Basement Fills Entire Space Under The House
- Attic
Kitchen
- Breakfast Bar
- Electric Oven
- Gas Cooktop
- Built-In Microwave
- Dishwasher
- Stone Countertops
Flooring
- Wood
- Carpet
- Stone
- Tile
Bedrooms and Bathrooms
- 4 Bedrooms
- Primary Bedroom on Main
- Fireplace in Primary Bedroom
- Split Bedroom Floorplan
- Walk-In Closet
- Split Vanities
- Bathtub and Shower Combination in Primary Bathroom
- Separate Shower
Laundry
- Laundry Room
- Laundry on main level
- Washer and Electric Dryer Hookup
Pool
- In Ground Pool
- Saltwater Pool
Utilities
- Heat Pump System
- Programmable Thermostat
- Underground Utilities
- Electric Water Heater
- Septic Tank
Additional Features
- Covered Deck
- Sprinkler System
Community Details
- $15 Other Monthly Fees
Listing and Financial Details
- Tax Lot 9
- Assessor Parcel Number 23-5-22-0-007-009.000
Ownership History
Purchase Details
Home Financials for this Owner
Home Financials are based on the most recent Mortgage that was taken out on this home.Purchase Details
Home Financials for this Owner
Home Financials are based on the most recent Mortgage that was taken out on this home.Similar Homes in the area
Home Values in the Area
Average Home Value in this Area
Purchase History
| Date | Type | Sale Price | Title Company |
|---|---|---|---|
| Warranty Deed | $495,000 | None Available | |
| Warranty Deed | $300,000 | None Available |
Mortgage History
| Date | Status | Loan Amount | Loan Type |
|---|---|---|---|
| Open | $448,930 | New Conventional | |
| Closed | $493,000 | Commercial | |
| Previous Owner | $270,000 | Unknown | |
| Previous Owner | $225,000 | New Conventional | |
| Previous Owner | $220,000 | Construction |
Property History
| Date | Event | Price | Change | Sq Ft Price |
|---|---|---|---|---|
| 07/14/2025 07/14/25 | For Sale | $799,000 | +61.4% | $192 / Sq Ft |
| 05/25/2018 05/25/18 | Sold | $495,000 | -5.7% | $119 / Sq Ft |
| 03/13/2018 03/13/18 | Pending | -- | -- | -- |
| 12/12/2017 12/12/17 | For Sale | $525,000 | -- | $126 / Sq Ft |
Tax History Compared to Growth
Tax History
| Year | Tax Paid | Tax Assessment Tax Assessment Total Assessment is a certain percentage of the fair market value that is determined by local assessors to be the total taxable value of land and additions on the property. | Land | Improvement |
|---|---|---|---|---|
| 2024 | $3,715 | $68,800 | $0 | $0 |
| 2023 | $3,376 | $63,280 | $0 | $0 |
| 2022 | $3,093 | $58,040 | $0 | $0 |
| 2021 | $2,830 | $53,160 | $0 | $0 |
| 2020 | $2,741 | $51,520 | $0 | $0 |
| 2019 | $2,650 | $49,840 | $0 | $0 |
| 2017 | $2,662 | $50,060 | $0 | $0 |
| 2015 | $2,552 | $48,020 | $0 | $0 |
| 2014 | $2,485 | $46,780 | $0 | $0 |
Agents Affiliated with this Home
-

Seller's Agent in 2025
Brooke Handley
EXIT Realty Cahaba
(205) 436-9224
2 in this area
30 Total Sales
-

Seller's Agent in 2018
Tami Pickett
Keller Williams Metro South
(205) 229-6740
21 in this area
92 Total Sales
-

Buyer's Agent in 2018
Brandon Littleton
Avast Realty- Birmingham
(205) 913-7256
5 in this area
18 Total Sales
Map
Source: Greater Alabama MLS
MLS Number: 802361
APN: 23-5-22-0-007-009-000
- 353 Wynlake Dr
- 397 Wynlake Dr
- 16 Eagle Rock Dr
- 149 Mission Dr
- 151 Mission Dr
- 315 Willow Glen Dr
- 424 Wynlake Ln
- 329 Willow Glen Ct
- 1724 Butler Rd
- 304 Forest Pkwy
- 1104 Birchwood Ln
- 369 Wynlake Dr
- 59 Birchwood Ln
- 61 Birchwood Ln
- 1389 N Wynlake Dr
- 1404 N Wynlake Dr
- 334 N Wynlake Dr
- 1368 N Wynlake Dr
- 126 Grande View Cir
- 627 Wynlake Cove
