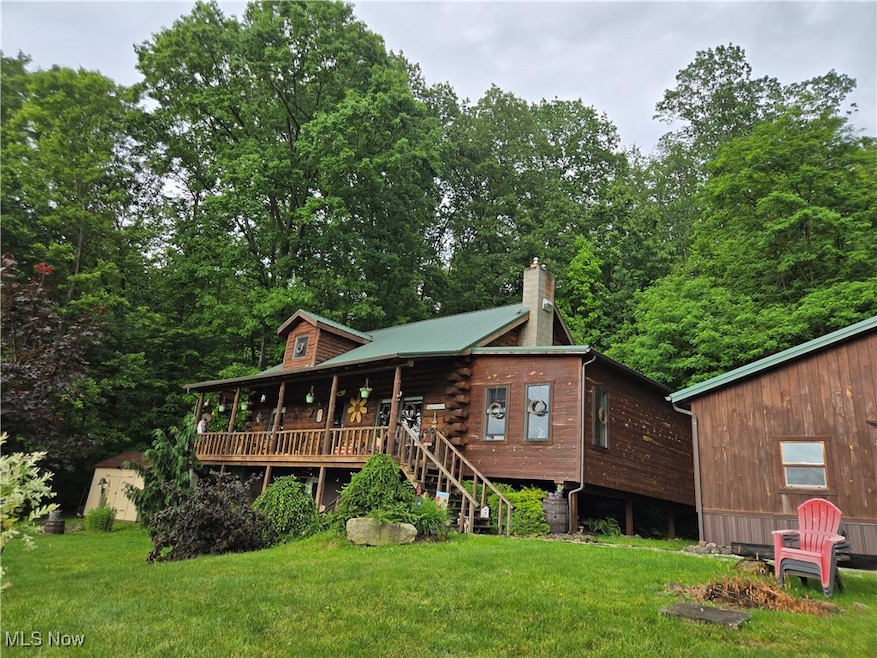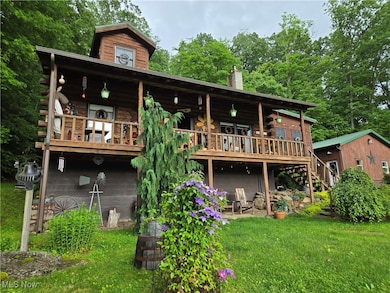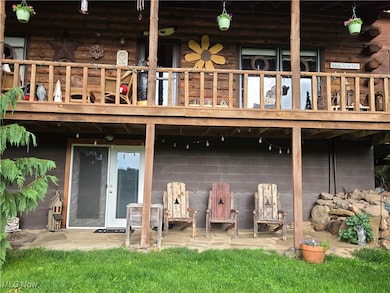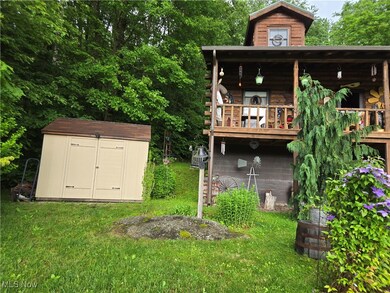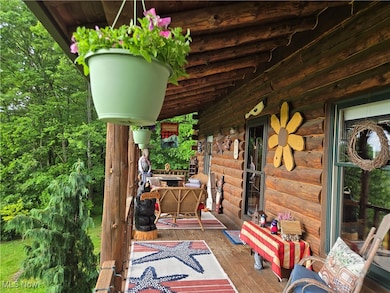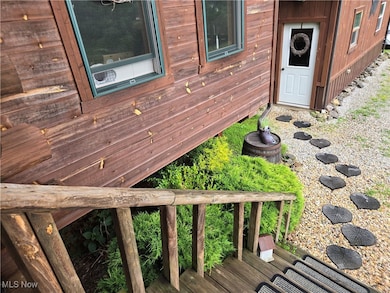424 Avalon Rd SW Unit 31 Dellroy, OH 44620
Estimated payment $2,613/month
Highlights
- Sauna
- 10.07 Acre Lot
- Wooded Lot
- Panoramic View
- Wood Burning Stove
- Hydromassage or Jetted Bathtub
About This Home
Panoramic, breathtaking views, peaceful serenity of country living - all from your cozy front porch! You can enjoy coffee in your favorite chair, in the still of the morning and watch the sun rise above the tree line. The home has been loved and is decorated to perfection! Relax to the sound of the rain on the metal roof while listening to the wildlife and enjoying the beauty of the seasons. There is also a privacy gate at the entrance of the driveway. Atwood Lake is just minutes away! Oversized 3-stall garage is fully finished, insulated with a sauna inside for relaxation.
The wood burner in the basement is connected to the ductwork for heating the home.
NO Wholesalers. Internet - Starlink, AT& T, T-mobile are currently available, Frontier dial up too. Carroll co-op budget is $340 Lean to in the pasture. Water and Electric to the barn. Sellers have the home checked twice a year - spring & fall by an exterminator. Private ground. Large garden area to grow your vegetables. Exclude the large square rock by the fire pit and the bar stools in the kitchen. Subject to the sellers finding suitable housing. Buyers must have either pre-approval letter or proof of funds.
Listing Agent
RE/MAX Crossroads Properties Brokerage Email: hollyagrimm@gmail.com 330-268-6078 License #365165 Listed on: 06/06/2025

Home Details
Home Type
- Single Family
Est. Annual Taxes
- $2,895
Year Built
- Built in 1999
Lot Details
- 10.07 Acre Lot
- Lot Dimensions are 400x1300
- Rectangular Lot
- Sloped Lot
- Sprinkler System
- Wooded Lot
- 150000788.009
Parking
- 3 Car Garage
- Garage Door Opener
- Gravel Driveway
Property Views
- Panoramic
- Trees
- Valley
Home Design
- Log Cabin
- Metal Roof
- Log Siding
Interior Spaces
- 1.5-Story Property
- Chandelier
- Wood Burning Stove
- Wood Burning Fireplace
- Family Room with Fireplace
- Sauna
- Home Security System
Kitchen
- Range
- Microwave
- Dishwasher
- Granite Countertops
Bedrooms and Bathrooms
- 4 Bedrooms | 2 Main Level Bedrooms
- Walk-In Closet
- 2.5 Bathrooms
- Hydromassage or Jetted Bathtub
Partially Finished Basement
- Basement Fills Entire Space Under The House
- Fireplace in Basement
Outdoor Features
- Patio
- Front Porch
Farming
- Pasture
Utilities
- Forced Air Heating and Cooling System
- Heat Pump System
- Water Softener
- Septic Tank
Community Details
- No Home Owners Association
Listing and Financial Details
- Assessor Parcel Number 15-0000788.015
Map
Home Values in the Area
Average Home Value in this Area
Tax History
| Year | Tax Paid | Tax Assessment Tax Assessment Total Assessment is a certain percentage of the fair market value that is determined by local assessors to be the total taxable value of land and additions on the property. | Land | Improvement |
|---|---|---|---|---|
| 2024 | $2,568 | $79,660 | $15,770 | $63,890 |
| 2023 | $2,549 | $79,660 | $15,770 | $63,890 |
| 2022 | $2,502 | $65,990 | $13,090 | $52,900 |
| 2021 | $2,107 | $65,990 | $13,090 | $52,900 |
| 2020 | $1,992 | $65,990 | $13,090 | $52,900 |
| 2019 | $2,011 | $65,986 | $13,087 | $52,899 |
| 2018 | $1,791 | $57,250 | $9,580 | $47,670 |
| 2017 | $1,678 | $53,610 | $9,580 | $44,030 |
| 2016 | $1,664 | $49,180 | $8,790 | $40,390 |
| 2015 | $1,551 | $49,180 | $8,790 | $40,390 |
| 2014 | $1,551 | $49,180 | $8,790 | $40,390 |
| 2013 | $1,537 | $49,180 | $8,790 | $40,390 |
Property History
| Date | Event | Price | List to Sale | Price per Sq Ft | Prior Sale |
|---|---|---|---|---|---|
| 10/08/2025 10/08/25 | Price Changed | $450,000 | -3.2% | $154 / Sq Ft | |
| 07/02/2025 07/02/25 | Price Changed | $465,000 | -4.1% | $159 / Sq Ft | |
| 06/27/2025 06/27/25 | Price Changed | $485,000 | -3.0% | $166 / Sq Ft | |
| 06/06/2025 06/06/25 | For Sale | $500,000 | +156.4% | $171 / Sq Ft | |
| 08/05/2016 08/05/16 | Sold | $195,000 | -7.1% | $78 / Sq Ft | View Prior Sale |
| 08/03/2016 08/03/16 | Pending | -- | -- | -- | |
| 05/02/2016 05/02/16 | For Sale | $209,900 | +20.6% | $84 / Sq Ft | |
| 05/01/2012 05/01/12 | Sold | $174,000 | -5.9% | $87 / Sq Ft | View Prior Sale |
| 04/20/2012 04/20/12 | Pending | -- | -- | -- | |
| 11/28/2011 11/28/11 | For Sale | $184,900 | -- | $92 / Sq Ft |
Purchase History
| Date | Type | Sale Price | Title Company |
|---|---|---|---|
| Warranty Deed | -- | None Available | |
| Warranty Deed | $174,000 | Attorney | |
| Warranty Deed | $165,000 | Attorney |
Mortgage History
| Date | Status | Loan Amount | Loan Type |
|---|---|---|---|
| Previous Owner | $169,589 | FHA | |
| Previous Owner | $168,500 | VA |
Source: MLS Now
MLS Number: 5130133
APN: 15-0000788.015
- 17 West St
- 9 - 11 S Arch St
- 4337 Graph Rd NW
- 1178 Washington St SW Unit 6G
- 278 Bark Rd SW Unit 1A
- 4098 Roswell Rd SW Unit 30C
- 2010 Lakewood Rd SW
- 1201 Whispering Pines Ln SW Unit 12
- 7070 Halo Rd NW
- 0 Magnolia Rd Unit 5164982
- 0 Magnolia Rd Unit 5164979
- 2081 Antigua Rd SW Unit 17
- 2319 Camille Rd SW Unit 17
- 2896 Highview Cir NW
- 2258 Laurel Dr
- 853 Hartwood Rd NW
- 2173 Arrow Rd NW Unit 22
- 3015 Avalon Rd NW
- 3340 Lombardy Rd SW
- 6026 Waynesburg Rd NW Unit 5
- 5051 Citrus Rd NW
- 400 Union Ave
- 2717 Barnhill Rd SE
- 312 Minnich Ave NE
- 1364 Oak St NW
- 101 Brookside Dr
- 341 Noble St W
- 141 Stonecreek Rd NW
- 2803 Cleveland Ave SW Unit 1
- 2920 Vienna Woods Ave SW
- 635 Alan Page Dr SE
- 323 Belden Ave NE
- 310 Beechwood St Unit 1
- 1000 Market Ave S
- 1507 Garfield Ave SW
- 4988 Dee Mar Ave SW
- 746 Dale Ave NW Unit 746 Dale Ave. NW
- 537 Cleveland Ave SW
- 2543 Mahoning Rd NE
- 217 2nd St NW
