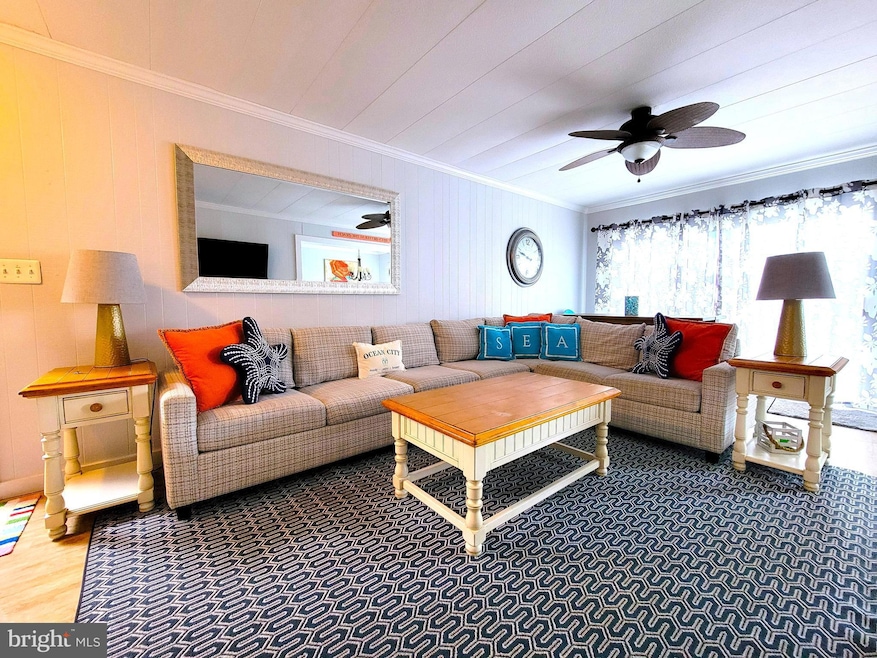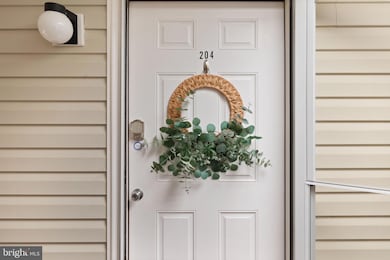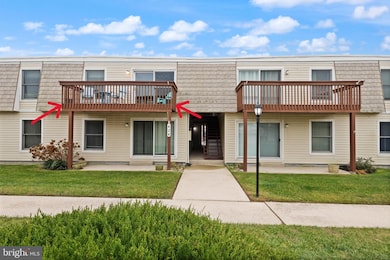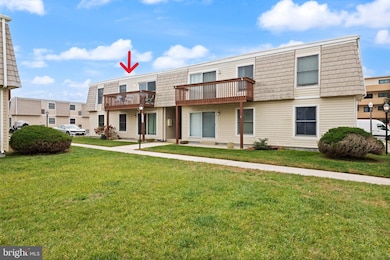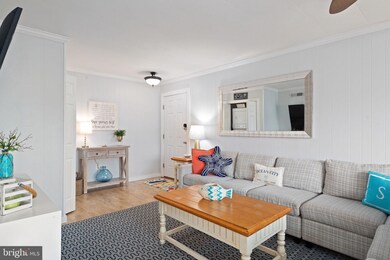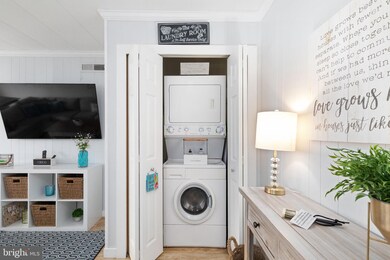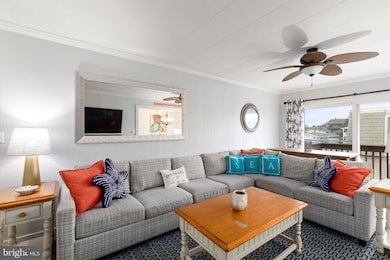424 Bayshore Dr Unit 4204, 204 Ocean City, MD 21842
Estimated payment $2,094/month
Highlights
- Water Oriented
- Bayside
- Premium Lot
- Ocean City Elementary School Rated A
- Coastal Architecture
- Furnished
About This Home
Welcome to Gullway Villas! One of the best-kept secrets in OCMD!! Your new condo welcomes you with a huge family room space & oodles of natural light!! The family room opens to the large dining area & kitchen with newer appliances! Around the corner are 2 bedrooms with spacious closets and a modern bathroom! As amazing as the condo is, outdoors is where it's at! Just a block from the bay towards the end of Bayshore Dr, you are close enough to the pool but far enough away at the same time! The green space is where all of the community events happen!! Plus, your new condo comes fully furnished - super cute decor & all!! Best opportunity at the Beach!! Added bonuses... New AC in 2019, stove in 2021, garbage disposal in 2024 & in 2025 fridge, microwave & water heater!
Listing Agent
(410) 746-7649 kerrywoodrealtor@gmail.com Cummings & Co. Realtors License #654368 Listed on: 11/21/2025

Property Details
Home Type
- Condominium
Est. Annual Taxes
- $3,175
Year Built
- Built in 1973
Lot Details
- Open Space
- Backs To Open Common Area
- 1 Common Wall
HOA Fees
- $250 Monthly HOA Fees
Home Design
- Coastal Architecture
- Back-to-Back Home
- Entry on the 2nd floor
- Aluminum Siding
Interior Spaces
- 840 Sq Ft Home
- Property has 1 Level
- Furnished
- Ceiling Fan
- Replacement Windows
- Entrance Foyer
- Family Room
- Dining Room
- Open Floorplan
Kitchen
- Electric Oven or Range
- Built-In Microwave
- Dishwasher
- Stainless Steel Appliances
- Disposal
Flooring
- Carpet
- Luxury Vinyl Plank Tile
Bedrooms and Bathrooms
- 2 Main Level Bedrooms
- 1 Full Bathroom
- Bathtub with Shower
Laundry
- Laundry Room
- Stacked Washer and Dryer
Parking
- 2 Open Parking Spaces
- 2 Parking Spaces
- Lighted Parking
- Paved Parking
- On-Street Parking
- Parking Lot
- Off-Street Parking
- Parking Permit Included
Outdoor Features
- Water Oriented
- Property near a bay
- Balcony
Location
- Flood Risk
- Bayside
Utilities
- Forced Air Heating and Cooling System
- Electric Water Heater
Listing and Financial Details
- Tax Lot 4204
- Assessor Parcel Number 2410056713
Community Details
Overview
- Association fees include pool(s), trash, snow removal, common area maintenance, lawn maintenance, parking fee, management
- Low-Rise Condominium
- Gullway Villas Condos
- Gullway Villas Community
- Gullway Villa Subdivision
- Property Manager
Recreation
- Community Pool
Pet Policy
- Pets Allowed
Map
Home Values in the Area
Average Home Value in this Area
Property History
| Date | Event | Price | List to Sale | Price per Sq Ft |
|---|---|---|---|---|
| 11/21/2025 11/21/25 | For Sale | $299,000 | -- | $356 / Sq Ft |
Source: Bright MLS
MLS Number: MDWO2034908
- 424 Lark Ln
- 417 Robin Dr
- 417 Robin Dr
- 413 Robin Dr
- 424 Lark Ln
- 424 Lark Ln Unit 202E
- 424 Lark Ln Unit 201 E
- 424 Lark Ln
- 507 Robin Dr Unit 304
- 506 Lark Ln Unit 6
- 2807D Plover Dr Unit 4
- 413 Bayshore Dr Unit 201
- 411 Bayshore Dr Unit 301
- 605 Bayshore Dr Unit 22
- 508 Robin Dr Unit 42
- 512 Robin Dr Unit 7
- 504 Robin Dr Unit 69
- 508 Robin Dr Unit 47
- 508 Robin Dr Unit 44
- 2813 Tern Dr Unit 208
- 417 Robin Dr Unit 301
- 2823 Gull Way
- 2803 Gull Way Unit B01
- 504 Robin Dr
- 2815 Tern Dr
- 225 26th St Unit 16
- 327 Robin Dr Unit 2
- 3010 Philadelphia Ave Unit N108
- 3010 Philadelphia Ave Unit S207
- 3010 Philadelphia Ave
- 1406 Chicago Ave Unit 306
- 12 39th St
- 300 13th St Unit 2A
- 5 41st St Unit 11
- 1201 Saint Louis Ave Unit Royal Palm Court 1201-1
- 9 46th St Unit 41
- 808 St Louis Ave
- 5 51st St Unit 7
- 16 51st St Unit 108
- 5104 Coastal Hwy Unit 101S
