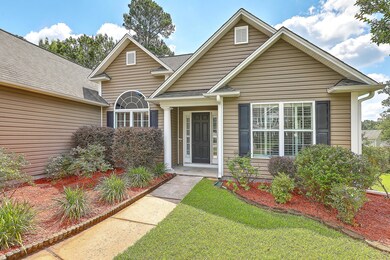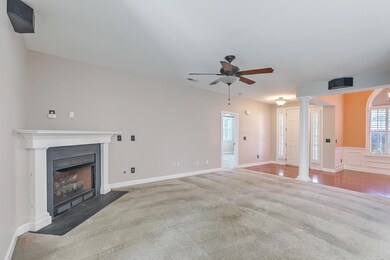
424 Black Horse Rd Moncks Corner, SC 29461
Highlights
- Traditional Architecture
- Community Pool
- Cooling Available
- Cathedral Ceiling
- Eat-In Kitchen
- Patio
About This Home
As of July 2021Wonderful single story in Spring Grove! This well cared for home has tons of curb appeal and is located on a quiet street in the Carriage Run section of Spring Grove. Just around the corner from the amazing neighborhood pool, playground, athletic fields and dog park! The home features an open concept with some traditional elements as well, like a proper dining room (or home office). The spacious layout offers privacy for the master by placing the guest bedrooms on the opposite side of the home. The master is large with a tray ceiling and handsome ensuite bath. There is a gorgeous and quite large sunroom off of the living room. And the sunroom over looks the fully privacy-fenced backyard and new patio. One level living in a great neighborhood!
Last Agent to Sell the Property
Century 21 Properties Plus License #86500 Listed on: 06/16/2021

Home Details
Home Type
- Single Family
Est. Annual Taxes
- $1,061
Year Built
- Built in 2010
Lot Details
- 9,148 Sq Ft Lot
- Privacy Fence
- Wood Fence
HOA Fees
- $38 Monthly HOA Fees
Parking
- 2 Car Garage
Home Design
- Traditional Architecture
- Architectural Shingle Roof
- Vinyl Siding
Interior Spaces
- 1,779 Sq Ft Home
- 1-Story Property
- Cathedral Ceiling
- Ceiling Fan
- Entrance Foyer
- Family Room
- Living Room with Fireplace
- Combination Dining and Living Room
- Laundry Room
Kitchen
- Eat-In Kitchen
- Dishwasher
Bedrooms and Bathrooms
- 3 Bedrooms
- 2 Full Bathrooms
Outdoor Features
- Patio
Schools
- Whitesville Elementary School
- Berkeley Middle School
- Berkeley High School
Utilities
- Cooling Available
- Heating Available
Community Details
Overview
- Spring Grove Subdivision
Recreation
- Community Pool
- Park
- Dog Park
- Trails
Ownership History
Purchase Details
Home Financials for this Owner
Home Financials are based on the most recent Mortgage that was taken out on this home.Purchase Details
Home Financials for this Owner
Home Financials are based on the most recent Mortgage that was taken out on this home.Purchase Details
Home Financials for this Owner
Home Financials are based on the most recent Mortgage that was taken out on this home.Purchase Details
Purchase Details
Home Financials for this Owner
Home Financials are based on the most recent Mortgage that was taken out on this home.Similar Homes in Moncks Corner, SC
Home Values in the Area
Average Home Value in this Area
Purchase History
| Date | Type | Sale Price | Title Company |
|---|---|---|---|
| Deed | $286,500 | Cooperative Title Llc | |
| Deed | $210,900 | None Available | |
| Warranty Deed | $189,800 | -- | |
| Deed | $925,000 | Attorney | |
| Deed | $145,488 | None Available |
Mortgage History
| Date | Status | Loan Amount | Loan Type |
|---|---|---|---|
| Open | $25,000 | New Conventional | |
| Open | $229,200 | New Conventional | |
| Previous Owner | $215,434 | VA | |
| Previous Owner | $193,370 | VA | |
| Previous Owner | $196,063 | VA | |
| Previous Owner | $10,000,000 | Unknown | |
| Previous Owner | $10,000,000 | Future Advance Clause Open End Mortgage |
Property History
| Date | Event | Price | Change | Sq Ft Price |
|---|---|---|---|---|
| 07/11/2025 07/11/25 | For Sale | $345,000 | +20.4% | $194 / Sq Ft |
| 07/22/2021 07/22/21 | Sold | $286,500 | 0.0% | $161 / Sq Ft |
| 06/22/2021 06/22/21 | Pending | -- | -- | -- |
| 06/15/2021 06/15/21 | For Sale | $286,500 | +35.8% | $161 / Sq Ft |
| 04/17/2018 04/17/18 | Sold | $210,900 | +0.5% | $119 / Sq Ft |
| 03/17/2018 03/17/18 | Pending | -- | -- | -- |
| 01/24/2018 01/24/18 | For Sale | $209,900 | -- | $118 / Sq Ft |
Tax History Compared to Growth
Tax History
| Year | Tax Paid | Tax Assessment Tax Assessment Total Assessment is a certain percentage of the fair market value that is determined by local assessors to be the total taxable value of land and additions on the property. | Land | Improvement |
|---|---|---|---|---|
| 2024 | $1,266 | $12,124 | $2,600 | $9,524 |
| 2023 | $1,266 | $12,124 | $2,600 | $9,524 |
| 2022 | $1,301 | $10,840 | $1,800 | $9,040 |
| 2021 | $1,048 | $8,000 | $1,520 | $6,476 |
| 2020 | $1,061 | $7,996 | $1,520 | $6,476 |
| 2019 | $1,054 | $7,996 | $1,520 | $6,476 |
| 2018 | $3,132 | $10,464 | $2,280 | $8,184 |
| 2017 | $918 | $6,976 | $1,520 | $5,456 |
| 2016 | $939 | $6,980 | $1,520 | $5,460 |
| 2015 | $2,954 | $10,460 | $2,280 | $8,180 |
| 2014 | $2,763 | $10,460 | $2,280 | $8,180 |
| 2013 | -- | $10,460 | $2,280 | $8,180 |
Agents Affiliated with this Home
-

Seller's Agent in 2025
Marlea Flansburg
Carolina One Real Estate
(843) 259-2596
96 Total Sales
-
R
Seller's Agent in 2021
Ryan Snyder
Century 21 Properties Plus
(843) 494-3624
70 Total Sales
-
A
Buyer's Agent in 2021
Allie Beasley
Better Homes And Gardens Real Estate Palmetto
(843) 412-1951
32 Total Sales
-

Seller's Agent in 2018
Bettie Detournillon
Coldwell Banker Realty
(843) 693-6679
33 Total Sales
Map
Source: CHS Regional MLS
MLS Number: 21016157
APN: 211-11-02-100
- 304 Winnow Ct
- 404 Norwood Ct
- 596 Wayton Cir
- 0 Cypress Gardens Rd Unit 18013002
- 326 Drayton Place Dr
- 545 Wayton Cir
- 341 Drayton Place Dr
- 184 Charlesfort Way
- 107 Nolin Rd
- 316 Knawl Rd
- 404 Omaha Dr
- 201 Maywood Dr
- 219 Whirlaway Dr
- 536 Man o War Ln
- 303 Citation Way
- 508 Glady Rd
- 431 Buckhannon Ln
- 109 Cypress Plantation Rd
- 285 Whirlaway Dr
- 553 Red Monarch Way






