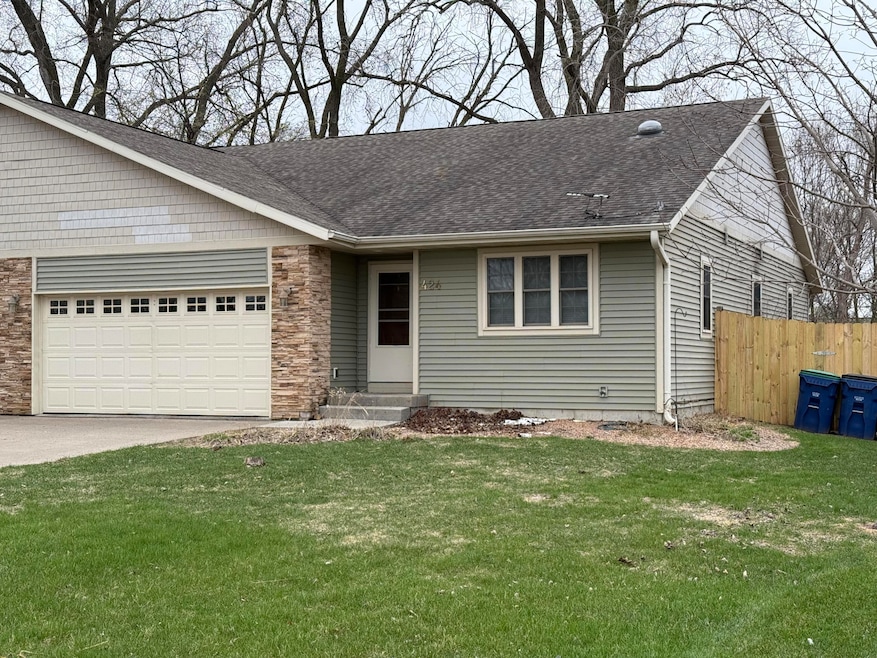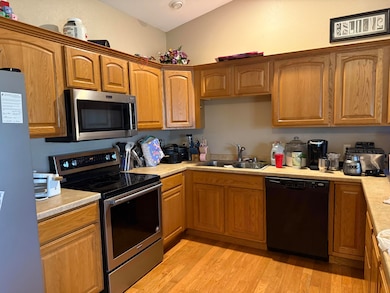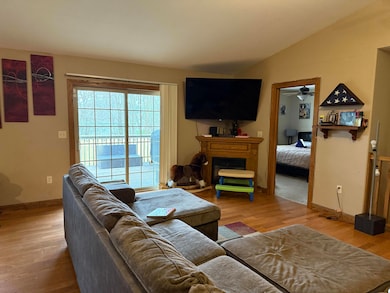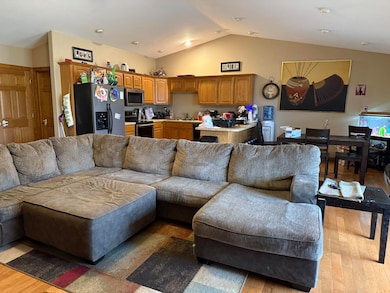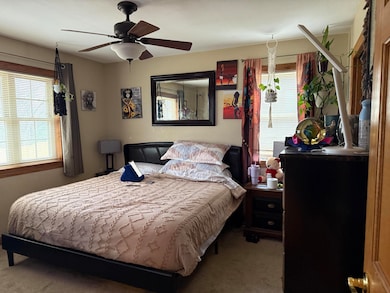424 Callaway Blvd La Crosse, WI 54603
Estimated payment $1,907/month
Highlights
- Open Floorplan
- Ranch Style House
- 2 Car Attached Garage
- Deck
- Fenced Yard
- Level Entry For Accessibility
About This Home
Welcome to this wonderful three-bedroom, three-bath 1/2 twin home nestled in a charming neighborhood on French Island (town of Campbell)! You'll love the spacious kitchen with its open-concept design that flows seamlessly into the living room and dining area. The main floor features a lovely master bedroom with an en-suite bathroom, a second bedroom, and convenient laundry facilities. The lower level offers a huge family room with ample space for all your entertainment needs, along with a third bedroom and a full bathroom. You'll also appreciate the large storage/mechanical room with extra space for your gym equipment. Outside, enjoy a fully fenced yard with a deck accessible through the patio door. Also an attached two-car garage, and plenty of parking in the paved driveway.
Home Details
Home Type
- Single Family
Est. Annual Taxes
- $4,322
Lot Details
- 6,970 Sq Ft Lot
- Fenced Yard
Parking
- 2 Car Attached Garage
- Garage Door Opener
- Driveway
Home Design
- Ranch Style House
- Vinyl Siding
Interior Spaces
- 2,000 Sq Ft Home
- Open Floorplan
- Gas Fireplace
Kitchen
- Oven
- Range
- Microwave
- Disposal
Bedrooms and Bathrooms
- 3 Bedrooms
- 3 Full Bathrooms
Laundry
- Dryer
- Washer
Finished Basement
- Basement Fills Entire Space Under The House
- Basement Ceilings are 8 Feet High
- Finished Basement Bathroom
- Basement Windows
Utilities
- Forced Air Heating and Cooling System
- Heating System Uses Natural Gas
Additional Features
- Level Entry For Accessibility
- Deck
Listing and Financial Details
- Exclusions: Seller and Tennents personal Property.
- Assessor Parcel Number 004000493010
Map
Home Values in the Area
Average Home Value in this Area
Tax History
| Year | Tax Paid | Tax Assessment Tax Assessment Total Assessment is a certain percentage of the fair market value that is determined by local assessors to be the total taxable value of land and additions on the property. | Land | Improvement |
|---|---|---|---|---|
| 2024 | $4,322 | $338,300 | $44,900 | $293,400 |
| 2023 | $3,707 | $180,300 | $23,100 | $157,200 |
| 2022 | $3,787 | $180,300 | $23,100 | $157,200 |
| 2021 | $3,838 | $180,300 | $23,100 | $157,200 |
| 2020 | $3,675 | $180,300 | $23,100 | $157,200 |
| 2019 | $3,623 | $180,300 | $23,100 | $157,200 |
| 2018 | $3,502 | $180,300 | $23,100 | $157,200 |
| 2017 | $3,444 | $180,300 | $23,100 | $157,200 |
| 2016 | $3,106 | $146,400 | $22,100 | $124,300 |
Property History
| Date | Event | Price | List to Sale | Price per Sq Ft |
|---|---|---|---|---|
| 06/19/2025 06/19/25 | Price Changed | $295,000 | -6.3% | $148 / Sq Ft |
| 05/29/2025 05/29/25 | Price Changed | $314,900 | -4.6% | $157 / Sq Ft |
| 05/09/2025 05/09/25 | For Sale | $330,000 | -- | $165 / Sq Ft |
Source: Metro MLS
MLS Number: 1917139
APN: 004-002320-000
- 422 Callaway Blvd
- 2544 Island Park Rd
- 708 Spillway Dr
- 0 Tellin Ct Unit 1617243
- 0 Tellin Ct Unit 1617246
- 0 Tellin Ct Unit 1617240
- 0 Tellin Ct Unit 1617241
- 0 Tellin Ct Unit 1617248
- 2815 Marion St
- 2930 Youngdale Ave
- 1626 Lakeshore Dr
- 2212 Rose St
- 1608 Caroline St
- 2042 Liberty St
- 2326 Kane St
- 2027 Charles St
- 1911 Liberty St
- 1025 Lauderdale N
- 1641 Avon St
- 1075 Lauderdale N
- 2041 Charles St
- 1307 Hayes St
- 2015 Wood St
- 1519 Avon St Unit 1519
- 1548 Prospect St Unit 1548
- 1106 Liberty St Unit 1106
- 1026 Liberty St
- 1106 Charles St Unit 1106
- 917 Liberty St
- 400 Court St S
- 619 Rose St
- 820 Hagar St
- 809 Kane St
- 1221 Hagar St
- 950 12th Ave S
- 227 Liberty St Unit 9
- 714 Powell St Unit 3
- 224 Liberty St Unit 2
- 302 Royal St Unit C
- 506 12th Ave S
