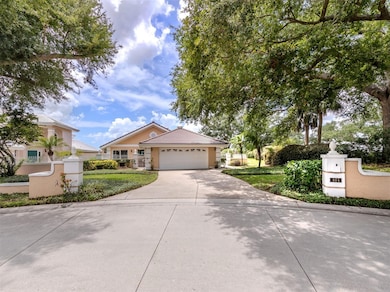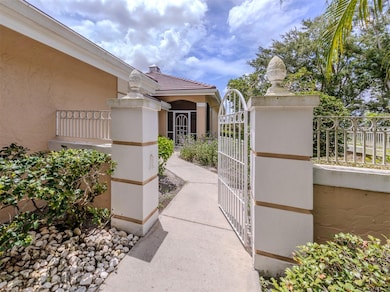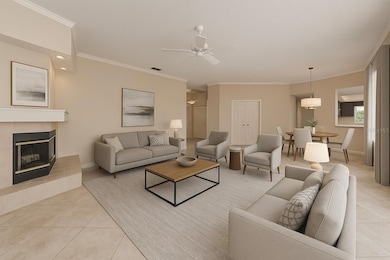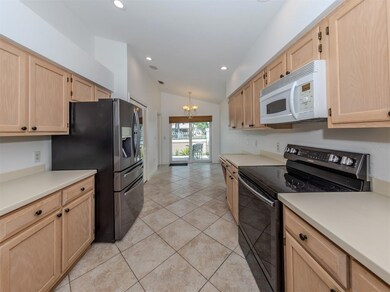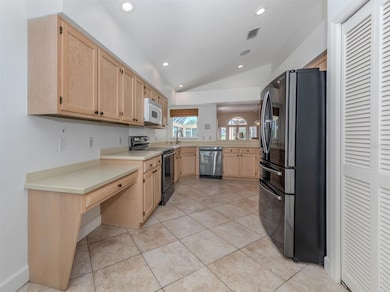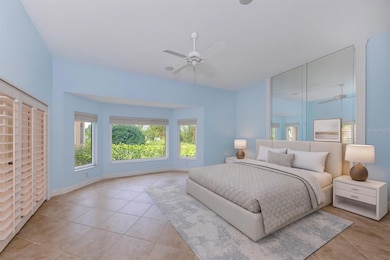424 Cardiff Rd Unit 27 Venice, FL 34293
Plantation NeighborhoodEstimated payment $2,869/month
Highlights
- Lake Front
- Community Lake
- Stone Countertops
- Venice Middle School Rated A-
- High Ceiling
- Mature Landscaping
About This Home
One or more photo(s) has been virtually staged. DRASTIC PRICE REDUCTION. COASTAL GOLF-COURSE LIVING IN VENICE FL. RECENT UPDATES INCLUDE A NEWER ROOF AND A/C UNIT. Home also has hurricane-impact windows.
Now offered at an incredible value, this 3-bedroom, 2-bath home in The Plantation Golf & Country Club combines Florida charm, spacious design, and resort-style living. Unlike typical cookie-cutter builds, this home offers soaring ceilings, abundant natural light, and a flowing open layout—perfect for entertaining. The chef’s kitchen features ample prep space, an eat-in dining area, and direct access to a private courtyard for al fresco meals.
Enjoy multiple outdoor living areas, including a screened front entry and an expansive L-shaped lanai overlooking the golf course and pond—ideal for adding an outdoor kitchen or private pool.
Located in the serene neighborhood of The Heathers, you’re just steps from optional club amenities: championship golf, tennis, pickleball, swimming, and a vibrant social scene. And with Venice’s pristine Gulf beaches, marinas, dining, and shopping only minutes away, every day feels like a vacation.
This unique home delivers both tranquility and activity in one of Venice’s most desirable communities—at a price you can’t ignore. Schedule your showing today before it’s gone!
Listing Agent
RE/MAX PALM Brokerage Phone: 941-929-9090 License #3155464 Listed on: 06/15/2024

Home Details
Home Type
- Single Family
Est. Annual Taxes
- $2,754
Year Built
- Built in 1989
Lot Details
- 0.3 Acre Lot
- Lake Front
- Cul-De-Sac
- East Facing Home
- Mature Landscaping
- Landscaped with Trees
- Property is zoned RSF2
HOA Fees
Parking
- 2 Car Attached Garage
- Garage Door Opener
- Driveway
Property Views
- Water
- Golf Course
Home Design
- Slab Foundation
- Tile Roof
- Block Exterior
- Stucco
Interior Spaces
- 1,979 Sq Ft Home
- 1-Story Property
- Wet Bar
- Built-In Features
- Crown Molding
- High Ceiling
- Ceiling Fan
- Wood Burning Fireplace
- Shutters
- Sliding Doors
- Living Room
- Dining Room
- Ceramic Tile Flooring
- Hurricane or Storm Shutters
Kitchen
- Eat-In Kitchen
- Range
- Microwave
- Dishwasher
- Stone Countertops
- Disposal
Bedrooms and Bathrooms
- 3 Bedrooms
- En-Suite Bathroom
- Walk-In Closet
- 2 Full Bathrooms
- Bathtub With Separate Shower Stall
- Garden Bath
Laundry
- Laundry Room
- Dryer
- Washer
Outdoor Features
- Enclosed Patio or Porch
- Rain Gutters
- Private Mailbox
Schools
- Taylor Ranch Elementary School
- Venice Area Middle School
- Venice Senior High School
Utilities
- Central Heating and Cooling System
- Electric Water Heater
- Cable TV Available
Community Details
- Association fees include ground maintenance, management
- Argus Management Melissa Moritz Association, Phone Number (941) 408-7413
- Visit Association Website
- Plantation Management Association, Phone Number (941) 493-0287
- Heathers Two Community
- Heathers Two Subdivision
- Community Lake
Listing and Financial Details
- Visit Down Payment Resource Website
- Tax Lot 17
- Assessor Parcel Number 0443151012
Map
Home Values in the Area
Average Home Value in this Area
Tax History
| Year | Tax Paid | Tax Assessment Tax Assessment Total Assessment is a certain percentage of the fair market value that is determined by local assessors to be the total taxable value of land and additions on the property. | Land | Improvement |
|---|---|---|---|---|
| 2024 | $2,754 | $233,350 | -- | -- |
| 2023 | $2,754 | $226,553 | $0 | $0 |
| 2022 | $2,286 | $194,809 | $0 | $0 |
| 2021 | $2,339 | $189,135 | $0 | $0 |
| 2020 | $2,335 | $186,524 | $0 | $0 |
| 2019 | $2,245 | $182,330 | $0 | $0 |
| 2018 | $2,184 | $178,930 | $0 | $0 |
| 2017 | $2,171 | $175,250 | $0 | $0 |
| 2016 | $2,155 | $214,000 | $0 | $214,000 |
| 2015 | $2,190 | $192,600 | $0 | $192,600 |
| 2014 | $2,180 | $166,600 | $0 | $0 |
Property History
| Date | Event | Price | List to Sale | Price per Sq Ft |
|---|---|---|---|---|
| 07/04/2025 07/04/25 | Price Changed | $420,000 | -3.4% | $212 / Sq Ft |
| 04/17/2025 04/17/25 | Price Changed | $435,000 | -3.3% | $220 / Sq Ft |
| 03/07/2025 03/07/25 | Price Changed | $449,900 | -1.7% | $227 / Sq Ft |
| 02/20/2025 02/20/25 | Price Changed | $457,500 | -4.5% | $231 / Sq Ft |
| 01/14/2025 01/14/25 | Price Changed | $479,000 | -1.2% | $242 / Sq Ft |
| 12/22/2024 12/22/24 | Price Changed | $485,000 | -11.8% | $245 / Sq Ft |
| 11/13/2024 11/13/24 | Price Changed | $550,000 | -4.3% | $278 / Sq Ft |
| 08/30/2024 08/30/24 | Price Changed | $575,000 | -3.4% | $291 / Sq Ft |
| 06/15/2024 06/15/24 | For Sale | $595,000 | -- | $301 / Sq Ft |
Purchase History
| Date | Type | Sale Price | Title Company |
|---|---|---|---|
| Warranty Deed | $347,500 | First American Title Ins Co | |
| Warranty Deed | $270,000 | -- | |
| Warranty Deed | $270,000 | -- | |
| Quit Claim Deed | -- | -- |
Mortgage History
| Date | Status | Loan Amount | Loan Type |
|---|---|---|---|
| Open | $250,000 | Purchase Money Mortgage |
Source: Stellar MLS
MLS Number: A4613932
APN: 0443-15-1012
- 404 Cardiff Rd
- 340 Bermuda Ct Unit 5
- 457 Sherbrooke Ct
- 437 Cerromar Ln Unit 312
- 320 Bermuda Ct Unit 10
- 326 Saint George Ct Unit 14
- 433 Cerromar Ln Unit 438
- 433 Cerromar Ln Unit 430
- 433 Cerromar Ln Unit 331
- 425 Cerromar Terrace Unit 359
- 429 Cerromar Ln Unit 352
- 458 Cerromar Rd Unit 483
- 431 Cerromar Ln Unit 446
- 410 Cerromar Cir S Unit 240
- 410 Cerromar Cir S Unit 242
- 404 Cerromar Cir N Unit 308
- 404 Cerromar Cir N Unit 119
- 404 Cerromar Cir N Unit 112
- 402 Cerromar Cir N Unit 207
- 418 Cerromar Ct Unit 261
- 437 Cerromar Ln Unit 315
- 435 Cerromar Ln Unit 329
- 433 Cerromar Ln Unit 331
- 436 Cerromar Ln Unit 379
- 425 Cerromar Terrace Unit 359
- 448 Cerromar Rd Unit 189
- 400 Cerromar Cir N Unit 101
- 310 Wexford Terrace Unit 164
- 338 Cerromar Way N Unit 4
- 276 Cerromar Way S Unit 60
- 314 Cerromar Way N Unit 16
- 216 Cerromar Way S Unit 30
- 208 Cerromar Way S Unit 26
- 917 Wexford Blvd Unit 917
- 414 Devonshire Ln
- 339 Pembroke Ln S Unit 228
- 231 Southampton Ln Unit 277
- 226 Southampton Ln Unit 257
- 235 Southampton Ln Unit 276
- 243 Southampton Ln Unit 273

