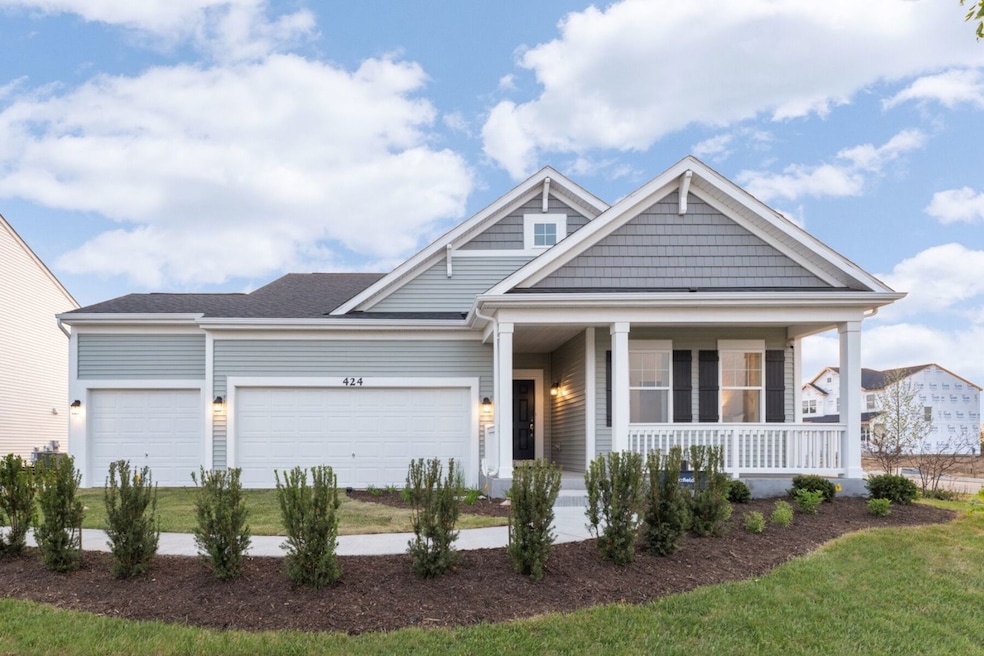424 Collingwood Rd South Elgin, IL 60177
Estimated payment $3,569/month
Highlights
- Vaulted Ceiling
- Traditional Architecture
- Breakfast Room
- South Elgin High School Rated A-
- Bonus Room
- Living Room
About This Home
Modern design and high-quality craftsmanship are at the heart of this 1-story, 1,696 square foot model in South Elgin! Here are some of this home's highlights, both inside and out: Craftsman-style exterior with shake accent siding Full, covered front porch 3-car garage Flex room with built-in shelving Open-concept kitchen and family room 2 bedrooms 2 bathrooms As you step inside, you'll first be greeted by a long foyer with a secondary bedroom and full bathroom around the corner-a private space for visiting guests and family members to stay overnight. The flex room in this model showcases a set of bookcases, monochromic wall art, a boho lighting fixture, a desk with 2 chairs, and a coordinating area rug. There are so many ways to make the most of this room and express your one-of-a-kind interior design style! Step into the bright family room, featuring a wall with 3 sconces and framed art. This room offers more than enough space for your couches, chairs, and side tables and seamlessly connects to the kitchen. White cabinets with crown molding, stainless steel appliances, and an island in the middle are some of the notable design features in this modern kitchen, where you'll enjoy baking treats and cooking your favorite meals. Take a look at the earth-toned owner's suite, which boasts a vaulted ceiling with recessed lighting and an en-suite bathroom with a dual-sink vanity. Rounding out this home is a full basement with a rough-in for a future bathroom Broker must be present at clients first visit to any M/I Homes community. Lot 72 *Model home for sale. Home to close March 2026*
Open House Schedule
-
Saturday, November 01, 202512:00 to 5:00 pm11/1/2025 12:00:00 PM +00:0011/1/2025 5:00:00 PM +00:00Add to Calendar
-
Sunday, November 02, 202512:00 to 5:00 pm11/2/2025 12:00:00 PM +00:0011/2/2025 5:00:00 PM +00:00Add to Calendar
Home Details
Home Type
- Single Family
Year Built
- Built in 2023
Lot Details
- Lot Dimensions are 81 x 115
HOA Fees
- $78 Monthly HOA Fees
Parking
- 3 Car Garage
- Driveway
- Parking Included in Price
Home Design
- Traditional Architecture
- Asphalt Roof
- Concrete Perimeter Foundation
Interior Spaces
- 1,696 Sq Ft Home
- 1-Story Property
- Vaulted Ceiling
- Recessed Lighting
- Family Room
- Living Room
- Breakfast Room
- Dining Room
- Bonus Room
- Carbon Monoxide Detectors
Kitchen
- Range
- Microwave
- Dishwasher
Bedrooms and Bathrooms
- 2 Bedrooms
- 2 Potential Bedrooms
- 2 Full Bathrooms
- Dual Sinks
- Low Flow Toliet
- Separate Shower
Laundry
- Laundry Room
- Dryer
- Washer
Basement
- Basement Fills Entire Space Under The House
- Sump Pump
Schools
- Fox Meadow Elementary School
- Kenyon Woods Middle School
- South Elgin High School
Utilities
- Forced Air Heating and Cooling System
- Heating System Uses Natural Gas
- 200+ Amp Service
Community Details
- Association fees include insurance
- M/I Homes Association, Phone Number (224) 276-4425
- Becketts Landing Subdivision, Maxfield D Floorplan
Map
Home Values in the Area
Average Home Value in this Area
Property History
| Date | Event | Price | List to Sale | Price per Sq Ft |
|---|---|---|---|---|
| 10/14/2025 10/14/25 | Price Changed | $559,990 | -5.1% | $330 / Sq Ft |
| 03/17/2023 03/17/23 | For Sale | $589,990 | -- | $348 / Sq Ft |
Source: Midwest Real Estate Data (MRED)
MLS Number: 12453622
- Vaughn Plan at Becketts Landing
- Quinn Plan at Becketts Landing
- Newbury Plan at Becketts Landing
- Paxton Plan at Becketts Landing
- 428 Collingwood Rd
- Seneca Plan at Becketts Landing
- 432 Collingwood Rd
- 400 Comstock Rd
- Harrison Plan at Becketts Landing - The Townes at Becketts
- Talman Plan at Becketts Landing - The Townes at Becketts
- Stewart Plan at Becketts Landing - The Townes at Becketts
- Meade Plan at Becketts Landing - The Townes at Becketts
- 403 Comstock Rd
- 401 Comstock Rd
- 324 Kingsport Dr
- 326 Kingsport Dr
- 309 Kingsport Dr
- 307 Kingsport Dr
- 311 Kingsport Dr
- 305 Kingsport Dr
- 1300 N Lancaster Rd
- 495 W Camden Ln
- 350 Gyorr Ave
- 842 W Spring St
- 355 S Collins St Unit F
- 340 Woodridge Cir Unit E
- 268 Windsor Ct Unit D
- 2611 Hopps Rd
- 355 N La Fox St
- 195 E State St Unit 1
- 399 Fulton St Unit 2
- 4016 Faith Ln
- 4009 Faith Ln
- 552 Waters Edge Dr
- 6N582 Illinois St Unit 3
- 34W685 Roosevelt Ave Unit B
- 356 S Pointe Ave
- 510 S Alfred Ave
- 336 Lilac Ln Unit H
- 237 Robert Dr







