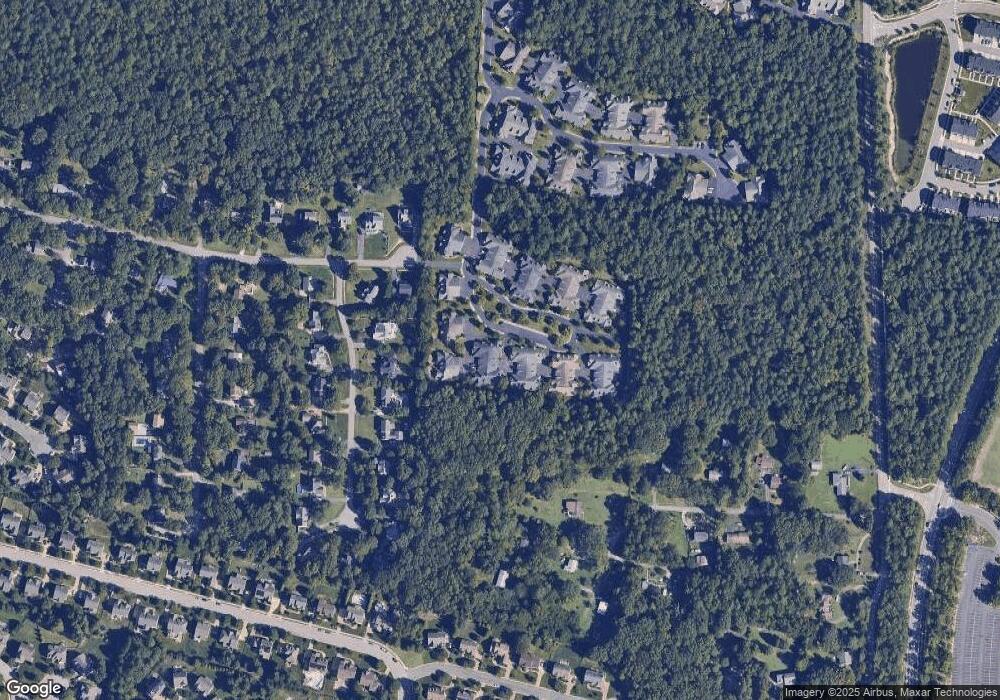424 Dunlin Ct Midlothian, VA 23114
Estimated Value: $418,000 - $437,000
2
Beds
2
Baths
1,628
Sq Ft
$263/Sq Ft
Est. Value
About This Home
This home is located at 424 Dunlin Ct, Midlothian, VA 23114 and is currently estimated at $428,404, approximately $263 per square foot. 424 Dunlin Ct is a home located in Chesterfield County with nearby schools including J B Watkins Elementary School, Midlothian Middle School, and Midlothian High School.
Ownership History
Date
Name
Owned For
Owner Type
Purchase Details
Closed on
Jan 20, 2023
Sold by
Kamermayer Douglas A
Bought by
Moretti Kenneth T and Moretti Karen M
Current Estimated Value
Home Financials for this Owner
Home Financials are based on the most recent Mortgage that was taken out on this home.
Original Mortgage
$365,750
Outstanding Balance
$353,743
Interest Rate
6.27%
Mortgage Type
New Conventional
Estimated Equity
$74,661
Purchase Details
Closed on
Jul 25, 2022
Sold by
Kamermayer Patricia D
Bought by
Kamermayer Patricia D and Kamermayer Douglas
Purchase Details
Closed on
Oct 17, 2016
Sold by
Judd Ruth L
Bought by
Kamermayer Patricia D
Purchase Details
Closed on
Jan 18, 2010
Sold by
Tascon Midlothian Wood Llc
Bought by
Judd Ruth L
Home Financials for this Owner
Home Financials are based on the most recent Mortgage that was taken out on this home.
Original Mortgage
$230,600
Interest Rate
5.05%
Mortgage Type
New Conventional
Create a Home Valuation Report for This Property
The Home Valuation Report is an in-depth analysis detailing your home's value as well as a comparison with similar homes in the area
Home Values in the Area
Average Home Value in this Area
Purchase History
| Date | Buyer | Sale Price | Title Company |
|---|---|---|---|
| Moretti Kenneth T | $385,000 | First American Title | |
| Moretti Kenneth T | $385,000 | First American Title | |
| Kamermayer Patricia D | -- | None Listed On Document | |
| Kamermayer Patricia D | $291,500 | Attorney | |
| Judd Ruth L | $288,305 | -- |
Source: Public Records
Mortgage History
| Date | Status | Borrower | Loan Amount |
|---|---|---|---|
| Open | Moretti Kenneth T | $365,750 | |
| Closed | Moretti Kenneth T | $365,750 | |
| Previous Owner | Judd Ruth L | $230,600 |
Source: Public Records
Tax History Compared to Growth
Tax History
| Year | Tax Paid | Tax Assessment Tax Assessment Total Assessment is a certain percentage of the fair market value that is determined by local assessors to be the total taxable value of land and additions on the property. | Land | Improvement |
|---|---|---|---|---|
| 2025 | $3,426 | $384,100 | $77,000 | $307,100 |
| 2024 | $3,426 | $378,000 | $77,000 | $301,000 |
| 2023 | $3,151 | $346,300 | $72,000 | $274,300 |
| 2022 | $3,042 | $330,600 | $72,000 | $258,600 |
| 2021 | $2,968 | $311,600 | $70,000 | $241,600 |
| 2020 | $2,876 | $302,700 | $70,000 | $232,700 |
| 2019 | $2,993 | $315,000 | $70,000 | $245,000 |
| 2018 | $2,993 | $315,000 | $70,000 | $245,000 |
| 2017 | $2,827 | $294,500 | $65,000 | $229,500 |
| 2016 | $2,747 | $286,100 | $65,000 | $221,100 |
| 2015 | $2,342 | $244,000 | $52,000 | $192,000 |
| 2014 | $2,342 | $244,000 | $52,000 | $192,000 |
Source: Public Records
Map
Nearby Homes
- 423 Dunlin Ct
- 14316 Garnett Ln
- 14424 Aldengate Rd
- 14010 Briars Cir Unit 204
- 14000 Briars Cir Unit 304
- 426 Coalfield Rd
- 1111 Briars Ct Unit 303
- 1003 Westwood Village Ln Unit 303
- 207 Wallingham Dr
- 14011 Briars Cir Unit 104
- 1040 Westwood Village Way Unit 302
- 1201 Westwood Village Ln Unit 402
- 1119 Ashton Village Ln
- Oasis Plan at Landon Village - Clarity Collection
- Haven Plan at Landon Village - Clarity Collection
- Refuge Plan at Landon Village - Clarity Collection
- Retreat Plan at Landon Village - Clarity Collection
- Element Plan at Landon Village - Clarity Collection
- Preserve Plan at Landon Village - Clarity Collection
- 450 Coalfield Rd
- 424 Dunlin Ct Unit 26A
- 422 Dunlin Ct
- 422 Dunlin Ct Unit 422
- 426 Dunlin Ct
- 430 Dunlin Ct
- 430 Dunlin Ct Unit 27D
- 428 Dunlin Ct
- 416 Dunlin Ct
- 432 Dunlin Ct
- 434 Dunlin Ct
- 418 Dunlin Ct
- 418 Dunlin Ct Unit 25A
- 410 Dunlin Ct
- 408 Dunlin Ct
- 408 Dunlin Ct Unit 24B
- 421 Dunlin Ct
- 423 Dunlin Ct Unit 423
- 438 Dunlin Ct
- 440 Dunlin Ct
- 436 Dunlin Ct Unit 28C
