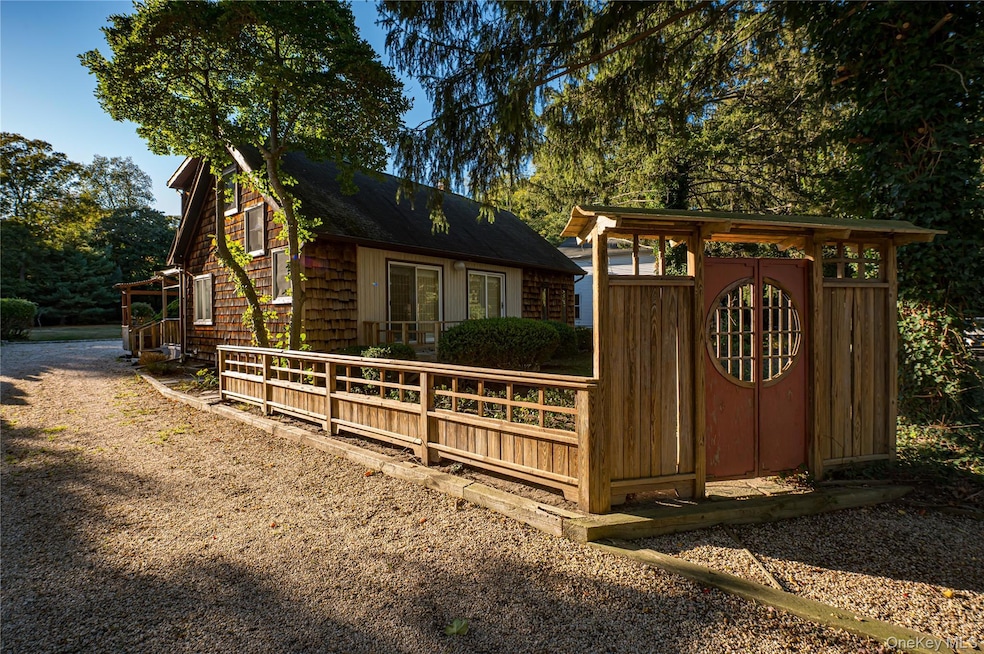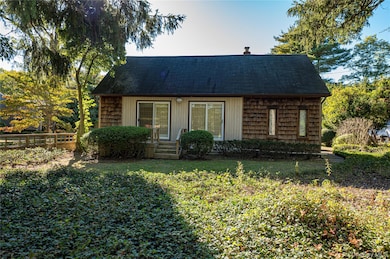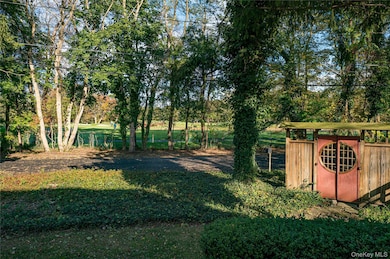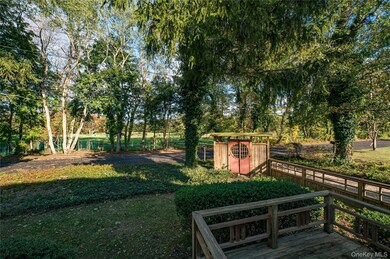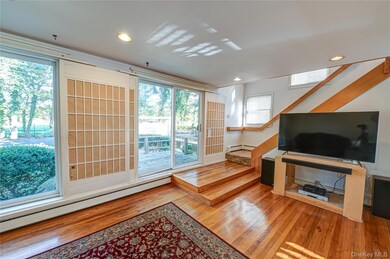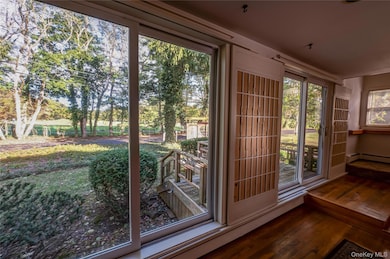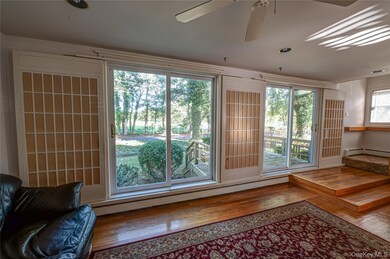424 Evergreen Ave Hauppauge, NY 11788
Estimated payment $3,906/month
Highlights
- Cape Cod Architecture
- Deck
- Partially Wooded Lot
- Hauppauge Middle School Rated A-
- Secluded Lot
- Wood Flooring
About This Home
Tucked away on a secluded dead-end street, this expanded cape offers privacy, character, and convenience in one of Hauppauge’s most desirable locations. The home features 2 bedrooms and 1.5 baths, a bright living room and dining room with hardwood floors and abundant natural light, plus a cozy den with sliders leading to the deck—perfect for indoor-outdoor living. The kitchen offers ample space with an oversized stove and room for personalization, while the layout provides flexibility for today’s lifestyle. Set on a park-like half-acre, the property includes lush landscaping, a large driveway, and an oversized garage offering plenty of storage or workshop potential. Located directly across from Wind Watch Golf and Country Club, you’ll enjoy serene views and proximity to local recreation including The Rinx, Hidden Pond Park, Hauppauge Middle and High School, and a variety of shopping and dining options. Commuters will appreciate easy access to the Long Island Expressway and parkways. A rare opportunity for those seeking space, charm, and a peaceful setting—right in the heart of Hauppauge.
Listing Agent
Netter Real Estate Inc Brokerage Phone: 631-661-5100 License #10401297807 Listed on: 10/14/2025
Home Details
Home Type
- Single Family
Est. Annual Taxes
- $9,054
Year Built
- Built in 1925
Lot Details
- 0.55 Acre Lot
- Lot Dimensions are 80x300
- East Facing Home
- Secluded Lot
- Level Lot
- Partially Wooded Lot
- Back and Front Yard
Parking
- 1 Car Detached Garage
Home Design
- Cape Cod Architecture
- Frame Construction
- Shake Siding
- Cedar
Interior Spaces
- 1,971 Sq Ft Home
- 2-Story Property
- Recessed Lighting
- Formal Dining Room
- Unfinished Basement
- Laundry in Basement
Kitchen
- Gas Oven
- Gas Range
- Dishwasher
Flooring
- Wood
- Carpet
- Ceramic Tile
Bedrooms and Bathrooms
- 2 Bedrooms
Laundry
- Dryer
- Washer
Outdoor Features
- Deck
- Patio
Location
- Property is near schools
- Property is near shops
- Property is near a golf course
Schools
- Bretton Woods Elementary School
- Hauppauge Middle School
- Hauppauge High School
Utilities
- No Cooling
- Baseboard Heating
- Heating System Uses Oil
- Propane
- Tankless Water Heater
- Cesspool
Listing and Financial Details
- Legal Lot and Block 6.000 / 3.00
- Assessor Parcel Number 0500-005-00-03-00-006-000
Map
Home Values in the Area
Average Home Value in this Area
Tax History
| Year | Tax Paid | Tax Assessment Tax Assessment Total Assessment is a certain percentage of the fair market value that is determined by local assessors to be the total taxable value of land and additions on the property. | Land | Improvement |
|---|---|---|---|---|
| 2024 | -- | $37,800 | $16,200 | $21,600 |
| 2023 | -- | $37,800 | $16,200 | $21,600 |
| 2022 | $3,485 | $37,800 | $16,200 | $21,600 |
| 2021 | $3,485 | $37,800 | $16,200 | $21,600 |
| 2020 | $3,485 | $37,800 | $16,200 | $21,600 |
| 2019 | $3,485 | $0 | $0 | $0 |
| 2018 | -- | $37,800 | $16,200 | $21,600 |
| 2017 | $3,044 | $37,800 | $16,200 | $21,600 |
| 2016 | $2,672 | $37,800 | $16,200 | $21,600 |
| 2015 | -- | $37,800 | $16,200 | $21,600 |
| 2014 | -- | $37,800 | $16,200 | $21,600 |
Property History
| Date | Event | Price | List to Sale | Price per Sq Ft |
|---|---|---|---|---|
| 11/25/2025 11/25/25 | Pending | -- | -- | -- |
| 11/04/2025 11/04/25 | Price Changed | $599,000 | -7.7% | $304 / Sq Ft |
| 10/21/2025 10/21/25 | Price Changed | $649,000 | -5.8% | $329 / Sq Ft |
| 10/14/2025 10/14/25 | For Sale | $689,000 | -- | $350 / Sq Ft |
Purchase History
| Date | Type | Sale Price | Title Company |
|---|---|---|---|
| Not Resolvable | $100,000 | -- |
Source: OneKey® MLS
MLS Number: 922423
APN: 0500-005-00-03-00-006-000
- 316 Mount Pleasant Rd
- 459 Village Dr Unit 459
- 457 Village Dr Unit 457
- 85 Windwatch Dr
- 97 Windwatch Dr
- 51 Windwatch Dr Unit 51
- 9 Nolan Ct
- 61 Windwatch Dr
- 185 S Plaisted Ave
- 12 Merrimack Rd
- 49 Dorchester Rd
- 10 N Hoffman Ln
- 310 Terry Rd
- 4 Washington Ave
- 274 Mount Pleasant Rd
- 442 Hoffman Ln
- 305 Terry Rd
- 10 Quincy Ln
- 7 Jackson St
- 14 Hamlet Dr
