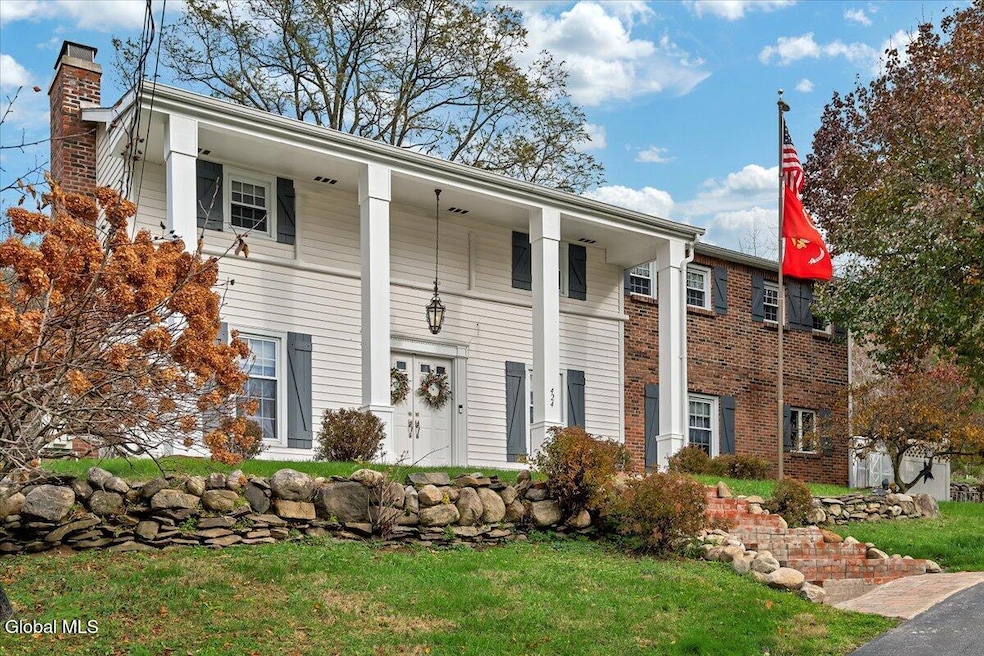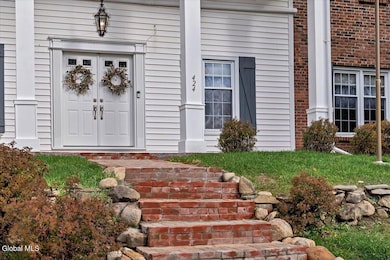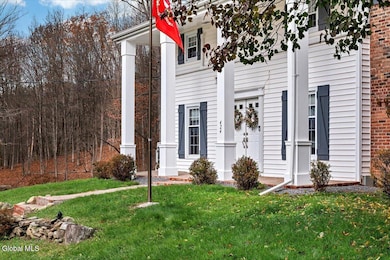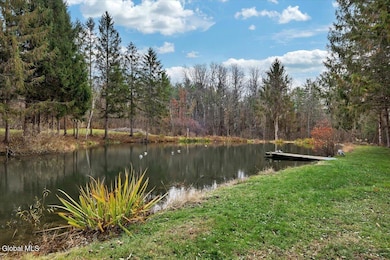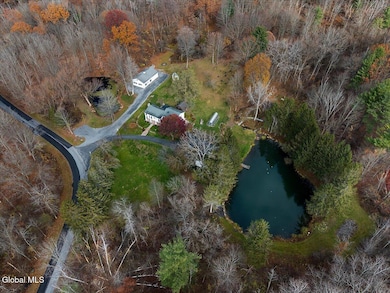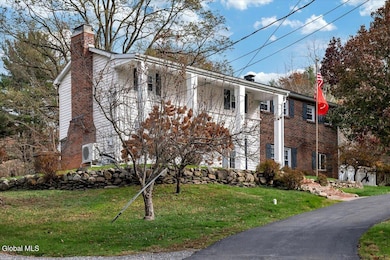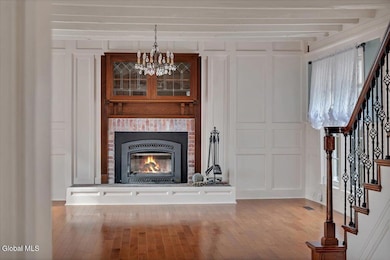424 Gower Rd Schenectady, NY 12302
Estimated payment $4,213/month
Highlights
- Docks
- Greenhouse
- View of Trees or Woods
- Barn
- Home fronts a pond
- Colonial Architecture
About This Home
Some homes walk into your life quietly...
And some greet you with a presence you feel in your chest. Set on 5 private acres in Glenville, framed by four stately white columns and wrapped in the charm of the late 1800s, this property has a way of pulling you in before you even reach the porch. It's part farmhouse, part timeless colonial, part storybook retreat — and entirely unforgettable. Step inside and you'll feel the centuries of character, but also the ease of thoughtful, modern updates. Warm woodwork, French doors, sun-washed rooms, and a remodeled sunroom with a wet bar create a space that's equal parts peaceful and playful — the kind of home that adjusts to whatever your lifestyle asks of it. The land... oh, the land.
Two shimmering ponds, open meadow, forest beyond, wildlife moving like the world is slowed down just for you. It's the sort of setting where mornings feel different — softer, deeper. A place where you can watch seasons shift from every window. For the dreamers, builders, creators, growers:
This property comes with a heated workshop, a detached garage with a bonus room, a she-shed straight out of a Pinterest scroll, a greenhouse, garden boxes, and even an authentic root cellar. Everything you need to build... restore... tinker... or simply breathe. Upstairs, you'll find four generous bedrooms, two full baths, and spaces that feel like they've held laughter and stories for generations. A wood-burning stove anchors the living room — the perfect winter companion — while thoughtful systems updates (roof, HVAC, water filtration, windows, and more) bring comfort and peace of mind. Whether you're dreaming of a homestead, a home-based business, a retreat-style lifestyle, or simply a place with soul... this property is ready. It's not just a house.
It's acreage.
It's quiet.
It's heritage.
It's possibility.
It's a feeling. And the moment you arrive, you'll understand. 424 Gower Road Seller Upgrades & Improvements Updated front porch
New pavers & sidewalk
Refreshed pillars
Greenhouse with planter boxes Basement / Systems
New water heater
Complete new water filtration + softening system
New HVAC system
New air conditioner
Three new heat pump/split units
All HVAC ductwork fully wrapped First Floor - Living Room
Wood stove insert
Custom woodworking throughout
New paint
Custom railing
Updated stairs
Built-in bookshelves
Window seat with cushion
Shiplap accents Sunroom
Custom cabinetry
Eucalyptus wood countertops
New sink
Updated lighting
Fresh paint
Woodworking upgrades
New shelving
New grout
Shiplap accents Kitchen
New sink
Fresh paint
Custom panel detail behind stove =a Side Hallway / Entrance
Fresh paint
Reimagined closet with shelves + coat hangers Upstairs Hallway
New insulation
Added studs (2x4's)
New drywall
Updated lighting
Fresh paint
New carpet Garage + She-Shed / Bonus Room
New roof on garage
New cupola
New gutters
Blown-in insulation
New drywall
Two garage door openers
New windows
Two new doors for bonus-room/she-shed
Insulation, drywall, and paint throughout
New tile flooring
Updated lighting Root Cellar / Shed
New drywall Driveway / Shop Area
Updated shop driveway
French drain installation
New road base
Home Details
Home Type
- Single Family
Est. Annual Taxes
- $10,377
Year Built
- Built in 1880 | Remodeled
Lot Details
- 5.04 Acre Lot
- Home fronts a pond
- Property fronts a private road
- Landscaped
- Private Lot
- Level Lot
- Meadow
- Cleared Lot
- Wooded Lot
- Garden
Parking
- 3 Car Detached Garage
- Heated Garage
- Workshop in Garage
- Garage Door Opener
- Driveway
Property Views
- Pond
- Woods
- Forest
- Meadow
Home Design
- Colonial Architecture
- Farmhouse Style Home
- Brick Exterior Construction
- Vinyl Siding
- Asphalt
Interior Spaces
- 2,604 Sq Ft Home
- 2-Story Property
- Wet Bar
- Built-In Features
- Chair Railings
- Crown Molding
- Paddle Fans
- Wood Burning Stove
- Blinds
- Rods
- Atrium Doors
- Living Room with Fireplace
- Dining Room
- Unfinished Basement
- Partial Basement
- Pull Down Stairs to Attic
Kitchen
- Convection Oven
- Range
- Microwave
- Dishwasher
- Disposal
Flooring
- Wood
- Carpet
- Slate Flooring
- Ceramic Tile
Bedrooms and Bathrooms
- 4 Bedrooms
- Primary bedroom located on second floor
- Walk-In Closet
- Bathroom on Main Level
- Ceramic Tile in Bathrooms
Laundry
- Laundry Room
- Laundry on main level
- Washer and Dryer
Home Security
- Home Security System
- Fire and Smoke Detector
Outdoor Features
- Docks
- Patio
- Exterior Lighting
- Greenhouse
- Separate Outdoor Workshop
- Shed
- Front Porch
Schools
- Scotia-Glenville High School
Utilities
- Ductless Heating Or Cooling System
- Forced Air Heating and Cooling System
- Baseboard Heating
- Electric Baseboard Heater
- Water Purifier
- Septic Tank
Additional Features
- Green Energy Fireplace or Wood Stove
- Barn
Community Details
- No Home Owners Association
Listing and Financial Details
- Legal Lot and Block 8.002 / 4
- Assessor Parcel Number 422289 20.-4-8.2
Map
Tax History
| Year | Tax Paid | Tax Assessment Tax Assessment Total Assessment is a certain percentage of the fair market value that is determined by local assessors to be the total taxable value of land and additions on the property. | Land | Improvement |
|---|---|---|---|---|
| 2024 | -- | $259,000 | $38,000 | $221,000 |
| 2023 | -- | $259,000 | $38,000 | $221,000 |
| 2022 | -- | $257,700 | $38,000 | $219,700 |
| 2021 | $0 | $257,700 | $38,000 | $219,700 |
| 2020 | $6,126 | $257,700 | $75,100 | $182,600 |
| 2019 | $3,216 | $257,700 | $75,100 | $182,600 |
| 2018 | $3,216 | $257,700 | $75,100 | $182,600 |
| 2017 | $8,164 | $257,700 | $75,100 | $182,600 |
| 2016 | $8,164 | $257,700 | $75,100 | $182,600 |
| 2015 | -- | $257,700 | $75,100 | $182,600 |
| 2014 | -- | $257,700 | $75,100 | $182,600 |
Property History
| Date | Event | Price | List to Sale | Price per Sq Ft | Prior Sale |
|---|---|---|---|---|---|
| 01/07/2026 01/07/26 | Pending | -- | -- | -- | |
| 11/19/2025 11/19/25 | For Sale | $649,900 | +52.9% | $250 / Sq Ft | |
| 03/10/2021 03/10/21 | Sold | $425,000 | 0.0% | $163 / Sq Ft | View Prior Sale |
| 02/10/2021 02/10/21 | Pending | -- | -- | -- | |
| 01/12/2021 01/12/21 | For Sale | $425,000 | 0.0% | $163 / Sq Ft | |
| 11/19/2020 11/19/20 | Pending | -- | -- | -- | |
| 11/17/2020 11/17/20 | Price Changed | $425,000 | -14.8% | $163 / Sq Ft | |
| 09/24/2020 09/24/20 | Price Changed | $498,999 | -4.4% | $192 / Sq Ft | |
| 09/02/2020 09/02/20 | For Sale | $522,166 | -- | $201 / Sq Ft |
Purchase History
| Date | Type | Sale Price | Title Company |
|---|---|---|---|
| Executors Deed | $425,000 | Integrity Land Services Llc | |
| Executors Deed | $425,000 | None Listed On Document |
Mortgage History
| Date | Status | Loan Amount | Loan Type |
|---|---|---|---|
| Open | $340,000 | New Conventional | |
| Closed | $340,000 | New Conventional |
Source: Global MLS
MLS Number: 202529811
APN: 020-000-0004-008-000-0000
- 4162 Amsterdam Rd
- L33 Amsterdam Rd
- L 11.11 Amsterdam Rd
- 925 Washout Rd
- 4625 Amsterdam Rd
- Lot 2 Wagner Rd
- 6 Alflo Cir
- 1423 Washout Rd
- 8 Orchard St
- 36-38 Riverview Dr
- 318 Ridge Rd
- 5764 Amsterdam Rd
- 5916 Amsterdam Rd
- L30 van Voast Ln
- 730 Sacandaga Rd
- 0 Sacandaga Rd Unit 11523192
- 0 Sacandaga Rd Unit 23971233
- 809 Sacandaga Rd
- L28 Sacandaga Rd
- 810 Sacandaga Rd
Ask me questions while you tour the home.
