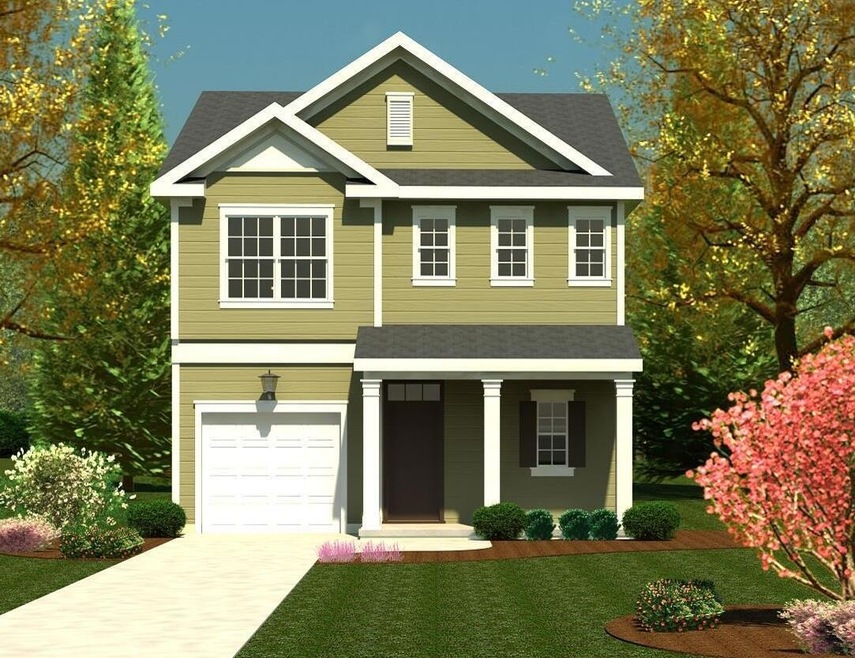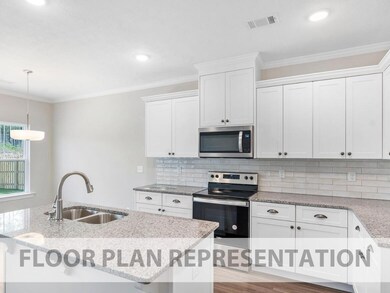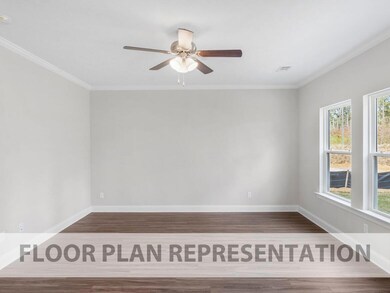424 Helen Dr Unit Wd261 North Augusta, SC 29860
Southeast Edgefield NeighborhoodEstimated payment $1,803/month
About This Home
The 1580 plan is a budget friendly 2 story floor plan with an open floor concept on the main floor to include the kitchen with custom cabinets, tile backsplash and an island facing the huge living room along with a cafe. Upstairs you will find the laundry room which is placed on the second floor close to the bedrooms for added convenience. The master bedroom with a tray ceiling has a huge closet and a master bath that has options to customize. There are 2 more bedrooms and a bath to complete the upstairs of this home. Every Ivey home is built to above-code IveyWise building standards to include a Home Energy Rating Score (HERS) and Average Annual Energy Savings Guaranteed by third party testing. IveyWise - Energy Efficient, Better Built, Healthier Home. Community amenities include community pool, pavilion, activity park, pet park, playground, sidewalks, streetlights, green spaces, fishing pond and two landscaped entrances. Townhome only residents enjoy year-round residence lawncare, yearly pressure washing, termite coverage, water for irrigation and roof reserve.
Listing Agent
Amanda Bowling
Ivey Realty Associates, Llc License #407219 Listed on: 08/06/2025
Co-Listing Agent
Jessica Moon
Ivey Realty Associates, Llc License #280054
Map
Home Details
Home Type
Single Family
Year Built
2025
Lot Details
0
Parking
1
Listing Details
- Property Type: Residential
- Year Built: 2025
- Special Features: NewHome
- Property Sub Type: Detached
Interior Features
- Flooring: Carpet, Ceramic Tile, Luxury Vinyl
- Interior Amenities: Cable Available, Eat-in Kitchen, Entrance Foyer, Garden Tub, Kitchen Island, Pantry, Smoke Detector(s), Walk-In Closet(s), Washer Hookup, Electric Dryer Hookup
Exterior Features
- Exterior Features: Insulated Doors, Insulated Windows
- Roof: Composition
Utilities
- Water Source: Public, Other
MLS Schools
- Elementary School: Merriwether
- High School: Strom Thurmond
Home Values in the Area
Average Home Value in this Area
Property History
| Date | Event | Price | List to Sale | Price per Sq Ft |
|---|---|---|---|---|
| 08/06/2025 08/06/25 | For Sale | $288,000 | -- | $182 / Sq Ft |
Source: Hive MLS
MLS Number: 545454
- 461 Helen Dr Unit Wd289
- 415 Helen Dr Unit Wd267
- 459 Helen Dr Unit Wd288
- 413 Helen Dr Unit Wd266
- 455 Helen Dr Unit Wd286
- 460 Helen Dr Unit Wd247
- 420 Helen Dr Unit Wd263
- 464 Helen Dr Unit Wd245
- 422 Helen Dr Unit Wd262
- Wd306 Ashburn Dr Unit Wd306
- Wd308 Ashburn Dr Unit Wd308
- Wd296 Ashburn Dr Unit Wd296
- 571 Hampton Dr Unit Wd98
- 245 Windsor Dr Unit Wd234
- 214 Windsor Dr Unit Wd222
- 236 Windsor Dr Unit Wd215
- 575 Hampton Dr Unit WD97
- Wd287 Helen Dr Unit Wd287
- 685 Ashburn Dr Unit Wd351
- 696 Ashburn Dr Unit Wd295
- 4109 Beautiful Pond Park
- 4125 Beautiful Pond Park
- 4310 Beautiful Pond Park
- 4200 Beautiful Pond Park
- 912 Newburn Dr
- 4040 Candleberry Gardens
- 10 Walnut Ln
- 5096 Greyton Cir
- 6054 Bakerville Ln
- 6053 Bakerville Ln
- 883 Lynbrook Ct
- 750 Bergen Rd
- 1115 Dietrich Ln
- 2102 Howard Mill Rd
- 1017 Stevens Creek Dr Dr Unit G182
- 752 Calvin Terrace
- 214 Edgewood Dr
- 1402 Groves Blvd
- 114 Chalet Ct N
- 114 Chalet North Ct






