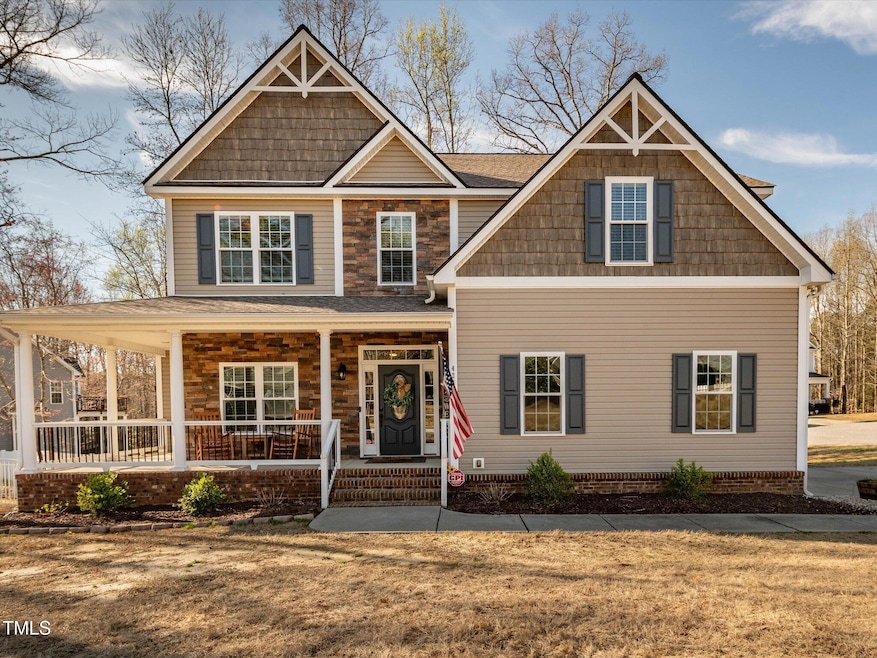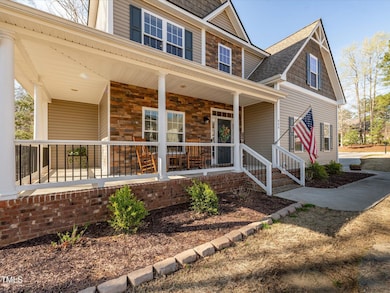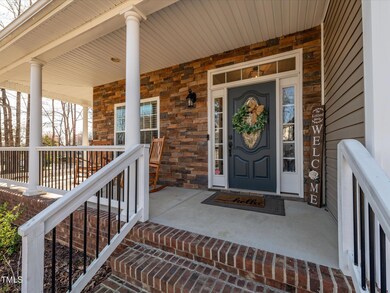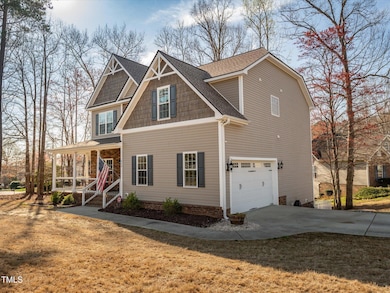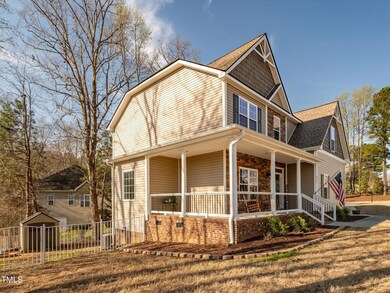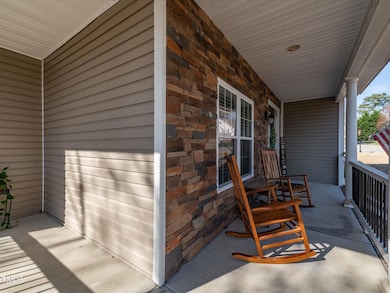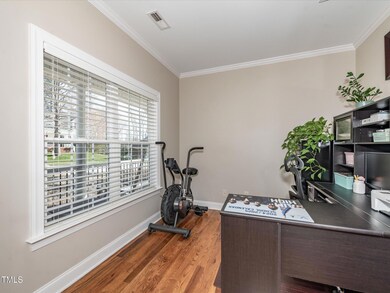
424 Hocutt Farm Dr Clayton, NC 27527
Wilders NeighborhoodHighlights
- Transitional Architecture
- Wood Flooring
- Corner Lot
- River Dell Elementary School Rated A-
- Whirlpool Bathtub
- Granite Countertops
About This Home
As of May 2025Welcome to 424 Hocutt Farm Drive, a custom-built 4-bedroom home located on a corner, cul-de-sac lot in the desirable Flowers Plantation - Mill Creek West Subdivision in Johnston County! This move-in-ready home features a spacious wrap-around covered front porch, formal dining room, and beautiful hardwood floors throughout the main level. A private home office with French glass doors is also located on the main level, offering the perfect space for work or study. The cozy living room includes built-in shelving and a fireplace, creating a warm and inviting atmosphere. Upstairs, you'll find the primary suite, 3 secondary bedrooms and a convenient laundry room. The spacious primary suite offers plenty of room for a sitting area or workout space, along with a large walk-in closet, dual vanity, large tiled shower, and separate jetted tub. Enjoy outdoor living with a screened-in porch and fully fenced backyard. This well-maintained home offers space, comfort, and thoughtful upgrades throughout. Recent updates: new carpet upstairs (2021), full interior painted (2021-2024), front door/shutters painted (2024), new roof (2022), new dishwasher (2024), fully updated half bath (2024), reverse osmosis water filtration system (2024), new cement patio backyard (2021).
Last Agent to Sell the Property
Keller Williams Legacy License #305113 Listed on: 03/27/2025

Home Details
Home Type
- Single Family
Est. Annual Taxes
- $2,362
Year Built
- Built in 2013
Lot Details
- 0.32 Acre Lot
- Lot Dimensions are 79x44x40x22x51x114x111
- Cul-De-Sac
- Landscaped
- Corner Lot
- Back Yard Fenced and Front Yard
HOA Fees
- $50 Monthly HOA Fees
Parking
- 2 Car Attached Garage
- Garage Door Opener
- Private Driveway
- 3 Open Parking Spaces
Home Design
- Transitional Architecture
- Brick or Stone Mason
- Brick Foundation
- Block Foundation
- Shingle Roof
- Shake Siding
- Vinyl Siding
- Stone
Interior Spaces
- 2,497 Sq Ft Home
- 2-Story Property
- Bookcases
- Coffered Ceiling
- Tray Ceiling
- Ceiling Fan
- Gas Log Fireplace
- French Doors
- Living Room with Fireplace
- Breakfast Room
- Dining Room
- Home Office
- Screened Porch
- Basement
- Crawl Space
- Pull Down Stairs to Attic
Kitchen
- Electric Range
- Microwave
- Dishwasher
- Granite Countertops
Flooring
- Wood
- Carpet
- Ceramic Tile
Bedrooms and Bathrooms
- 4 Bedrooms
- Walk-In Closet
- Private Water Closet
- Whirlpool Bathtub
- Separate Shower in Primary Bathroom
- Bathtub with Shower
Laundry
- Laundry Room
- Laundry on upper level
Outdoor Features
- Patio
- Rain Gutters
Schools
- River Dell Elementary School
- Archer Lodge Middle School
- Corinth Holder High School
Utilities
- Central Air
- Heat Pump System
- Underground Utilities
- Natural Gas Connected
- Electric Water Heater
- Community Sewer or Septic
- Phone Available
Listing and Financial Details
- Assessor Parcel Number 16J04040P
Community Details
Overview
- Association fees include security
- Cams/Flowers Plantation Association, Phone Number (877) 672-2267
- Mill Creek West Subdivision
Recreation
- Trails
Security
- Security Service
Ownership History
Purchase Details
Home Financials for this Owner
Home Financials are based on the most recent Mortgage that was taken out on this home.Purchase Details
Home Financials for this Owner
Home Financials are based on the most recent Mortgage that was taken out on this home.Purchase Details
Home Financials for this Owner
Home Financials are based on the most recent Mortgage that was taken out on this home.Purchase Details
Home Financials for this Owner
Home Financials are based on the most recent Mortgage that was taken out on this home.Purchase Details
Purchase Details
Similar Homes in Clayton, NC
Home Values in the Area
Average Home Value in this Area
Purchase History
| Date | Type | Sale Price | Title Company |
|---|---|---|---|
| Warranty Deed | $460,000 | None Listed On Document | |
| Warranty Deed | $460,000 | None Listed On Document | |
| Special Warranty Deed | $285,500 | Bums Day & Presnell Pa | |
| Warranty Deed | $355,000 | None Available | |
| Warranty Deed | $250,000 | None Available | |
| Special Warranty Deed | $25,000 | None Available | |
| Special Warranty Deed | $25,000 | None Available |
Mortgage History
| Date | Status | Loan Amount | Loan Type |
|---|---|---|---|
| Open | $446,200 | New Conventional | |
| Closed | $446,200 | New Conventional | |
| Previous Owner | $275,488 | FHA | |
| Previous Owner | $205,000 | VA | |
| Previous Owner | $275,000 | VA | |
| Previous Owner | $250,000 | VA |
Property History
| Date | Event | Price | Change | Sq Ft Price |
|---|---|---|---|---|
| 05/16/2025 05/16/25 | Sold | $460,000 | +2.2% | $184 / Sq Ft |
| 03/27/2025 03/27/25 | Pending | -- | -- | -- |
| 03/27/2025 03/27/25 | For Sale | $450,000 | -- | $180 / Sq Ft |
Tax History Compared to Growth
Tax History
| Year | Tax Paid | Tax Assessment Tax Assessment Total Assessment is a certain percentage of the fair market value that is determined by local assessors to be the total taxable value of land and additions on the property. | Land | Improvement |
|---|---|---|---|---|
| 2024 | $2,362 | $291,570 | $40,000 | $251,570 |
| 2023 | $2,362 | $291,570 | $40,000 | $251,570 |
| 2022 | $2,391 | $291,570 | $40,000 | $251,570 |
| 2021 | $2,280 | $278,000 | $40,000 | $238,000 |
| 2020 | $2,363 | $278,000 | $40,000 | $238,000 |
| 2019 | $2,363 | $278,000 | $40,000 | $238,000 |
| 2018 | $2,198 | $252,620 | $40,000 | $212,620 |
| 2017 | $2,147 | $252,620 | $40,000 | $212,620 |
| 2016 | $2,147 | $252,620 | $40,000 | $212,620 |
| 2015 | $2,147 | $252,620 | $40,000 | $212,620 |
| 2014 | $2,147 | $252,620 | $40,000 | $212,620 |
Agents Affiliated with this Home
-
C
Seller's Agent in 2025
Crystal Blanton
Keller Williams Legacy
-
S
Seller Co-Listing Agent in 2025
Scott Blanton
Keller Williams Legacy
-
B
Buyer's Agent in 2025
Brandy Nemergut
EXP Realty LLC
Map
Source: Doorify MLS
MLS Number: 10085035
APN: 16J04040P
- 229 Hocutt Farm Dr
- 91 E Walker Woods Ln
- 323 Windgate Dr
- 126 Anderby Dr
- 459 Windgate Dr
- 59 Curling Creek Dr Unit I285
- 69 Curling Creek Dr Unit I286
- 46 Curling Creek Dr
- 478 Curling Creek Dr
- 146 Bent Willow Dr
- 143 Summer Mist Ln Unit 143
- 140 Summer Mist Ln Unit 159p
- 130 Summer Mist Ln Unit 160
- 188 Worthington Ct
- 62 Cedar Grove Ct
- 92 Summer Mist Ln Unit 164p
- 187 Curling Creek Dr Unit 298p
- 197 Curling Creek Dr Unit 299p
- 267 Ashley Woods Ct
- 177 Millwood Dr
