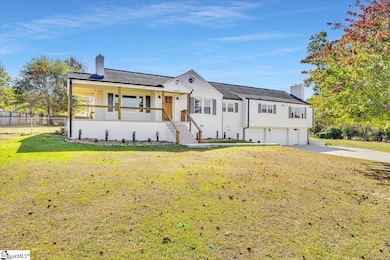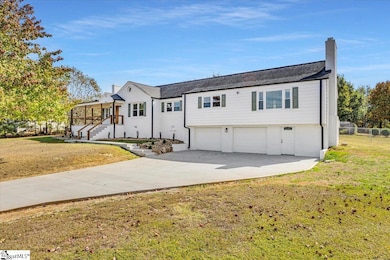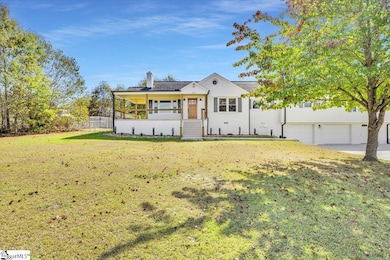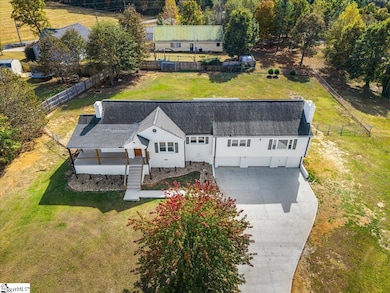424 James Rd Easley, SC 29642
Estimated payment $2,568/month
Highlights
- Open Floorplan
- 1.5-Story Property
- Wood Flooring
- Concrete Primary School Rated A-
- Cathedral Ceiling
- 2 Fireplaces
About This Home
Fully Remodeled Brick Home with Designer Finishes , PLUS a Brand-New architectural Roof!!! Welcome to 424 James Rd, Easley! This stunning 3-bedroom, 2-bath home has been completely transformed with modern touches and timeless craftsmanship, and now features a newly installed architectural roof, giving buyers exceptional peace of mind and long-term durability. Step inside to an inviting open-concept layout showcasing gleaming hardwood floors, a spacious living area, and a chef-inspired kitchen with granite countertops, custom cabinetry, and stainless steel appliances. The luxurious primary suite offers a spa-like escape with a Roman soaking tub, tiled walk-in shower, and an oversized walk-in closet. Enjoy countless upgrades including fresh interior and exterior paint, an extended concrete driveway, covered patio, and wide wraparound porches perfect for morning coffee or entertaining guests. The home sits on a large, level, fenced-in lot!! ideal for outdoor living, pets, and privacy. Perfectly located near downtown Easley, shopping, dining, and major highways, this home blends luxury, convenience, and quality and is truly move-in ready. Don’t miss your chance to own a beautifully remodeled home with a brand-new architectural roof!
Home Details
Home Type
- Single Family
Est. Annual Taxes
- $1,149
Lot Details
- 0.75 Acre Lot
- Fenced Yard
- Level Lot
Home Design
- 1.5-Story Property
- Brick Exterior Construction
- Architectural Shingle Roof
- Aluminum Trim
Interior Spaces
- 2,200-2,399 Sq Ft Home
- Open Floorplan
- Smooth Ceilings
- Cathedral Ceiling
- Ceiling Fan
- Skylights
- 2 Fireplaces
- Wood Burning Fireplace
- Gas Log Fireplace
- Insulated Windows
- Tilt-In Windows
- Window Treatments
- Living Room
- Breakfast Room
- Dining Room
- Workshop
- Fire and Smoke Detector
Kitchen
- Walk-In Pantry
- Double Oven
- Electric Oven
- Gas Cooktop
- Range Hood
- Dishwasher
- Granite Countertops
Flooring
- Wood
- Ceramic Tile
Bedrooms and Bathrooms
- 3 Main Level Bedrooms
- Walk-In Closet
- 2 Full Bathrooms
- Soaking Tub
- Garden Bath
Laundry
- Laundry Room
- Laundry on main level
- Washer and Electric Dryer Hookup
Attic
- Storage In Attic
- Permanent Attic Stairs
Basement
- Partial Basement
- Crawl Space
Parking
- 2 Car Attached Garage
- Basement Garage
- Driveway
Eco-Friendly Details
- Solar owned by seller
Outdoor Features
- Patio
- Wrap Around Porch
Schools
- Powdersville Elementary And Middle School
- Powdersville High School
Utilities
- Forced Air Heating and Cooling System
- Gas Water Heater
- Septic Tank
Listing and Financial Details
- Assessor Parcel Number 2120007014000
Map
Home Values in the Area
Average Home Value in this Area
Tax History
| Year | Tax Paid | Tax Assessment Tax Assessment Total Assessment is a certain percentage of the fair market value that is determined by local assessors to be the total taxable value of land and additions on the property. | Land | Improvement |
|---|---|---|---|---|
| 2024 | $4,697 | $7,840 | $540 | $7,300 |
| 2023 | $1,149 | $7,840 | $540 | $7,300 |
| 2022 | $1,105 | $7,840 | $540 | $7,300 |
| 2021 | $1,040 | $7,190 | $540 | $6,650 |
| 2020 | $1,060 | $7,190 | $540 | $6,650 |
| 2019 | $1,060 | $7,190 | $540 | $6,650 |
| 2018 | $995 | $7,190 | $540 | $6,650 |
| 2017 | -- | $6,220 | $540 | $5,680 |
| 2016 | $854 | $5,940 | $480 | $5,460 |
| 2015 | $906 | $5,940 | $480 | $5,460 |
| 2014 | $896 | $5,940 | $480 | $5,460 |
Property History
| Date | Event | Price | List to Sale | Price per Sq Ft |
|---|---|---|---|---|
| 10/29/2025 10/29/25 | For Sale | $479,900 | -- | $218 / Sq Ft |
Purchase History
| Date | Type | Sale Price | Title Company |
|---|---|---|---|
| Warranty Deed | $215,000 | None Listed On Document | |
| Warranty Deed | $215,000 | None Listed On Document | |
| Warranty Deed | $189,994 | None Listed On Document | |
| Deed | $179,900 | None Available | |
| Deed | $150,000 | -- | |
| Warranty Deed | -- | -- | |
| Interfamily Deed Transfer | -- | -- | |
| Special Warranty Deed | -- | -- | |
| Special Warranty Deed | -- | -- | |
| Foreclosure Deed | $182,920 | -- | |
| Interfamily Deed Transfer | -- | -- |
Mortgage History
| Date | Status | Loan Amount | Loan Type |
|---|---|---|---|
| Previous Owner | $176,641 | FHA | |
| Previous Owner | $145,440 | FHA | |
| Previous Owner | $19,700 | Unknown | |
| Previous Owner | $157,600 | New Conventional |
Source: Greater Greenville Association of REALTORS®
MLS Number: 1573391
APN: 212-00-07-014
- 242 Redwood Dr
- 312 Timbrooke Way
- 116 Yorkshire Ct
- 103 Wagner Ct
- 159 Caledonia Dr
- 1206 Cely Rd
- 3900 Highway 153 Unit 113 Roe Road
- 406 Stonewall Dr
- 116 Tortuga Ln
- 213 Shale Dr
- 207 Shale Dr
- 100 W Sundance Dr
- 104 W Sundance Dr
- 110 Sanders Dr
- 411 W Sundance Dr
- 00 S Carolina 153
- 129 Deer Dr
- 108 Raven Ln
- 110 Raven Ln
- 104 Raven Ln
- 309 Edenberry Way
- 3 Vantage Way
- 1851 Powdersville Rd
- 602 Creek Dr
- 102 Cardinal George Ct
- 100 Arbor St
- 109 Horseshoe Bend Rd
- 100 Boone Hall Dr
- 1 Wendy Hill Way
- 111 Turner Pointe Rd
- 100 James Way
- 219 Andrea Cir
- 144 Worcester Ln
- 201 Rolling Ridge Way
- 100 Hillandale Ct
- 130 Perry Bend Cir
- 107 Auston Woods Cir
- 210 Granby Trail
- 505 Kingsman Ln
- 305 Indigo Cir
Ask me questions while you tour the home.







