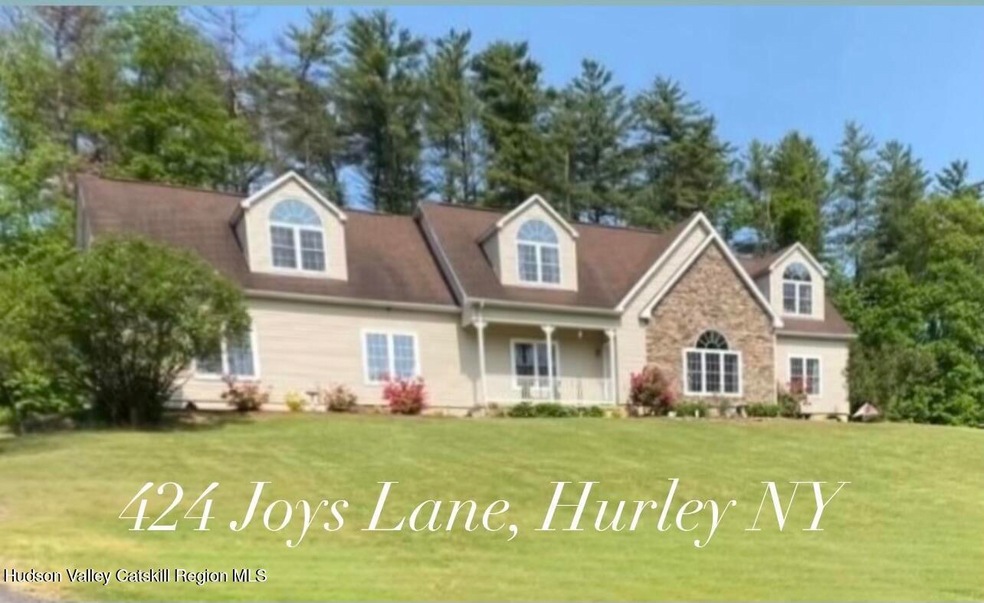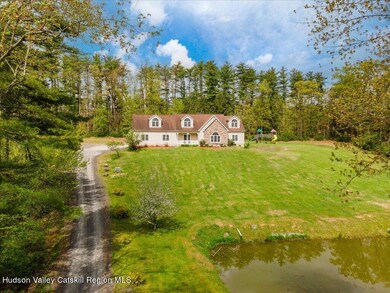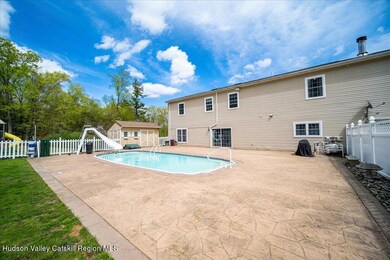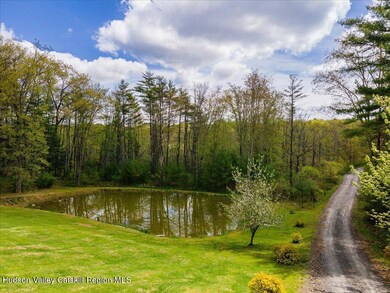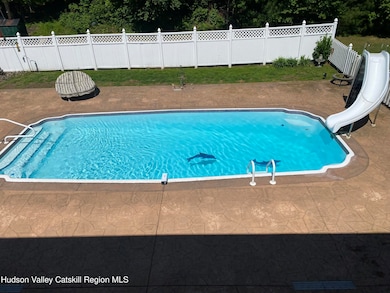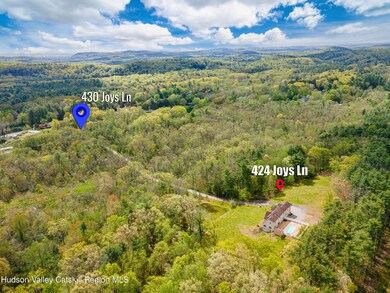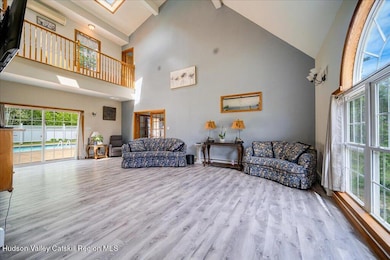424 Joys Ln Unit 430 Hurley, NY 12443
Estimated payment $4,311/month
Highlights
- In Ground Pool
- Panoramic View
- Cape Cod Architecture
- Home fronts a pond
- 20.74 Acre Lot
- Secluded Lot
About This Home
Land + square footage = instant equity. This property offers both in abundance.
Unmatched Value: 20+ Acres, apprx 2932 Sq. Ft. Home, Stocked Pond & Pool — All at a Price Impossible to Recreate! Stunning and private 3BR/3BA Cape on 20+ Acres with Pond & Heated In-Ground Pool. Ideal property for those looking to homestead. Basement would be ideal to finish for additional living space or work from home or certain home business situations. A rare offering of land, space, and amenities—this extraordinary property combines over 20 acres of secluded countryside with a spacious apprx 2932 sq. ft. Contemporary Cape, priced far below what it would cost to build today. At the end of a lamp-post-lined driveway stretching nearly 1,200 feet, the home sits elevated on open lawns, bathed in sunlight, and overlooking a stocked pond with sweeping mountain views. The setting offers unmatched privacy yet is only minutes from Rosendale, Stone Ridge, Kingston, and historic Old Hurley, with quick access to major transportation. Inside, you'll find a warm and inviting layout designed for both comfort and entertaining: Open kitchen/dining area flowing into a sun-filled great room with cathedral ceilings Family room with a striking built-in aquarium Sliding doors opening to a fully fenced, heated in-ground pool and stamped concrete patio Upstairs, the oversized primary suite impresses with: Full bathroom Private jacuzzi room with pond views Laundry closet and folding area closet A massive walk-in closet plus multiple additional closets Two more bedrooms provide space and character, including one with vaulted ceilings and dormer windows. For hobbyists or collectors, the heated 3-car garage with a mechanic's pit is a dream. The home and pool are supported by dual heating options—an exterior wood-burning furnace or a Peerless boiler with lifetime warranty—ensuring efficiency and flexibility. Abundant wildlife, open land, and woods make this property feel like a private retreat, ideal for outdoor living, recreation, or simply enjoying the peace and quiet. At this price, the value of the land and square footage alone is exceptional plus you gain the rare trifecta of a stocked pond, pool, and substantial land. Don't miss your chance to own this one-of-a-kind estate. Schedule your private tour today.
Note: Some photos are virtually staged. Home not visible from the road.
Listing Agent
Habitat Real Estate Group Brokerage Email: deborah@habitatrealestategroup.com License #40HO0866130 Listed on: 05/19/2025
Home Details
Home Type
- Single Family
Year Built
- Built in 2006 | Remodeled
Lot Details
- 20.74 Acre Lot
- Home fronts a pond
- Landscaped
- Native Plants
- Secluded Lot
- Open Lot
- Wooded Lot
- Many Trees
- Back Yard Fenced and Front Yard
- Property is zoned RES 1, Property Class - RES Multiple
Parking
- 3 Car Attached Garage
- Heated Garage
Property Views
- Pond
- Panoramic
- Woods
- Rural
- Pool
Home Design
- Cape Cod Architecture
- Asphalt Roof
- Vinyl Siding
Interior Spaces
- 2,932 Sq Ft Home
- 2-Story Property
- Tray Ceiling
- Cathedral Ceiling
- Ceiling Fan
- Double Pane Windows
- Great Room
- Family Room
- Dining Room
- Laundry on upper level
Kitchen
- Free-Standing Gas Range
- Dishwasher
Flooring
- Wood
- Carpet
- Tile
Bedrooms and Bathrooms
- 3 Bedrooms
- Primary bedroom located on second floor
- Walk-In Closet
- 3 Full Bathrooms
- Soaking Tub
Basement
- Walk-Out Basement
- Basement Fills Entire Space Under The House
Home Security
- Carbon Monoxide Detectors
- Fire and Smoke Detector
Pool
- In Ground Pool
- Fence Around Pool
- Pool Cover
- Fiberglass Pool
Outdoor Features
- Pond
- Wetlands on Lot
- Patio
- Front Porch
Utilities
- Ductless Heating Or Cooling System
- Heating System Uses Oil
- Heating System Uses Wood
- Vented Exhaust Fan
- Underground Utilities
- Well
- Septic Tank
Listing and Financial Details
- Legal Lot and Block 55.4 / 4-6
- Assessor Parcel Number 100
Map
Home Values in the Area
Average Home Value in this Area
Tax History
| Year | Tax Paid | Tax Assessment Tax Assessment Total Assessment is a certain percentage of the fair market value that is determined by local assessors to be the total taxable value of land and additions on the property. | Land | Improvement |
|---|---|---|---|---|
| 2024 | $24,473 | $1,072,000 | $211,000 | $861,000 |
| 2023 | $19,504 | $531,600 | $96,200 | $435,400 |
| 2022 | $17,485 | $531,600 | $96,200 | $435,400 |
| 2021 | $17,485 | $531,600 | $96,200 | $435,400 |
| 2020 | $15,684 | $531,600 | $96,200 | $435,400 |
| 2019 | $15,517 | $531,600 | $96,200 | $435,400 |
| 2018 | $16,183 | $531,600 | $96,200 | $435,400 |
| 2017 | $15,677 | $531,600 | $96,200 | $435,400 |
| 2016 | $15,526 | $531,600 | $96,200 | $435,400 |
| 2015 | -- | $531,600 | $96,200 | $435,400 |
| 2014 | -- | $531,600 | $96,200 | $435,400 |
Property History
| Date | Event | Price | List to Sale | Price per Sq Ft |
|---|---|---|---|---|
| 01/03/2026 01/03/26 | Price Changed | $697,999 | -0.1% | $238 / Sq Ft |
| 11/24/2025 11/24/25 | Price Changed | $698,999 | -0.1% | $238 / Sq Ft |
| 11/07/2025 11/07/25 | Price Changed | $699,499 | -0.1% | $239 / Sq Ft |
| 09/22/2025 09/22/25 | Price Changed | $699,999 | -2.6% | $239 / Sq Ft |
| 09/19/2025 09/19/25 | Price Changed | $718,999 | -0.1% | $245 / Sq Ft |
| 09/09/2025 09/09/25 | Price Changed | $719,999 | -0.1% | $246 / Sq Ft |
| 09/02/2025 09/02/25 | Price Changed | $720,999 | -0.1% | $246 / Sq Ft |
| 08/22/2025 08/22/25 | Price Changed | $721,999 | -0.1% | $246 / Sq Ft |
| 08/12/2025 08/12/25 | Price Changed | $722,999 | -0.1% | $247 / Sq Ft |
| 07/16/2025 07/16/25 | Price Changed | $723,999 | -0.1% | $247 / Sq Ft |
| 06/23/2025 06/23/25 | Price Changed | $724,999 | -2.7% | $247 / Sq Ft |
| 06/16/2025 06/16/25 | Price Changed | $744,999 | -0.4% | $254 / Sq Ft |
| 06/10/2025 06/10/25 | Price Changed | $747,900 | -0.1% | $255 / Sq Ft |
| 06/02/2025 06/02/25 | Price Changed | $748,900 | -0.1% | $255 / Sq Ft |
| 05/19/2025 05/19/25 | For Sale | $749,900 | -- | $256 / Sq Ft |
Source: Hudson Valley Catskills Region Multiple List Service
MLS Number: 20251479
APN: 512800 55.4-4-6
- 430 Joys Ln
- 845 Lucas Avenue Extension
- 00 Lucas Avenue Extension
- 513 Roberts Ct
- 515 Walnut St
- 9 Iroquois Ln
- 408 Fairview Ave
- 351 Old Route 209
- 160 Russell Rd
- 71 Easy St
- 12 Zandhoek Rd
- 143 Old Route 209
- 179 Hilltop Dr
- 162 Hilltop Dr
- 2755 New York 32
- 384-388 W O'Reily St
- 458 Lucas Ave
- 248 Hillside Terrace
- 25 Alison Ct
- 30 Alison Ct Unit 42
- 2106 Fernway Rd
- 305 Hurley Ave
- 124 Lucas Ave Unit B2
- 7 Johnston Ave Unit 2
- 343 Washington Ave Unit 1
- 19 Purvis St
- 302 Wall St Unit 2nd Fl
- 16 John St Unit 5
- 1 Main St Unit 2
- 504 Wilbur Ave Unit B
- 4 Saint James St Unit 1J
- 753 Broadway Unit 2
- 75 Henry St Unit 1
- 223 Skytop Dr
- 67 Greenkill Ave Unit A2
- 333 Girard St Unit 2
- 147 Downs St Unit 1
- 147 Downs St Unit 3
- 160-180 W Chestnut St
- 87 W Pierpont St Unit 1
