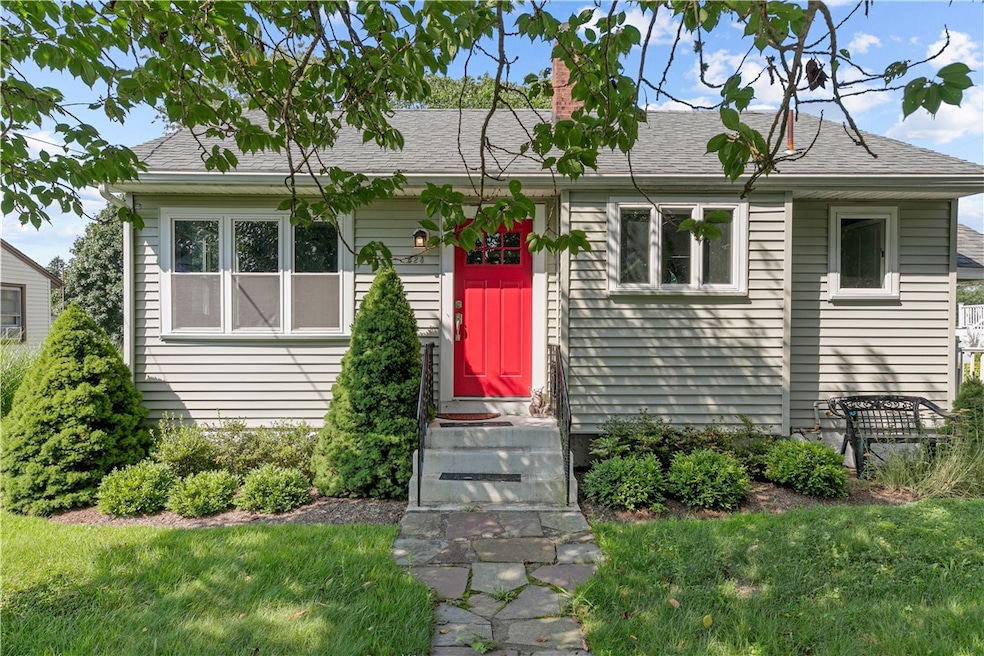
424 Judson St Tiverton, RI 02878
North Tiverton NeighborhoodHighlights
- Marina
- Wood Flooring
- Thermal Windows
- Deck
- 2 Car Detached Garage
- Cul-De-Sac
About This Home
As of March 2025Pretty ranch on a quiet cul de sac in the lovely New England seaside community of Tiverton. There are two bedrooms and hardwood floors throughout. The pretty remodeled kitchen has a farmers sink, granite counters, stainless appliances and banquette seating for 6. The bath features a glass, enclosed shower and tile floor; the family room opens onto a large deck that easily accommodates grill, dining table and plenty of chairs for entertaining family and friends. A two car garage, fire pit for making "smore's" and roasting hotdogs and a long driveway offering plenty of off-street of parking. A two bedroom septic design with DEM approval has been issued to seller. Seller will consider a contribution towards the install.
Last Agent to Sell the Property
Hogan Associates Christie's Brokerage Phone: 401-862-0552 License #REB.0010868 Listed on: 12/30/2024
Home Details
Home Type
- Single Family
Est. Annual Taxes
- $4,301
Year Built
- Built in 1953
Lot Details
- 0.25 Acre Lot
- Cul-De-Sac
Parking
- 2 Car Detached Garage
- Driveway
Home Design
- Vinyl Siding
- Concrete Perimeter Foundation
- Plaster
Interior Spaces
- 1,106 Sq Ft Home
- 1-Story Property
- Skylights
- Thermal Windows
- Storage Room
- Utility Room
- Storm Doors
Kitchen
- Oven
- Range
- Microwave
Flooring
- Wood
- Carpet
Bedrooms and Bathrooms
- 2 Bedrooms
- 1 Full Bathroom
Laundry
- Dryer
- Washer
Unfinished Basement
- Basement Fills Entire Space Under The House
- Interior and Exterior Basement Entry
Outdoor Features
- Deck
- Porch
Location
- Property near a hospital
Utilities
- No Cooling
- Heating System Uses Gas
- Baseboard Heating
- 100 Amp Service
- Gas Water Heater
- Septic Tank
Listing and Financial Details
- Tax Lot 322
- Assessor Parcel Number 424JUDSONSTTIVR
Community Details
Recreation
- Marina
Additional Features
- North Tiverton Subdivision
- Restaurant
Ownership History
Purchase Details
Home Financials for this Owner
Home Financials are based on the most recent Mortgage that was taken out on this home.Purchase Details
Home Financials for this Owner
Home Financials are based on the most recent Mortgage that was taken out on this home.Similar Homes in Tiverton, RI
Home Values in the Area
Average Home Value in this Area
Purchase History
| Date | Type | Sale Price | Title Company |
|---|---|---|---|
| Warranty Deed | $430,000 | None Available | |
| Warranty Deed | $430,000 | None Available | |
| Executors Deed | $243,000 | None Available | |
| Executors Deed | $243,000 | None Available |
Mortgage History
| Date | Status | Loan Amount | Loan Type |
|---|---|---|---|
| Open | $417,100 | Purchase Money Mortgage | |
| Closed | $417,100 | Purchase Money Mortgage | |
| Previous Owner | $68,500 | Stand Alone Refi Refinance Of Original Loan | |
| Previous Owner | $45,000 | Stand Alone Refi Refinance Of Original Loan | |
| Previous Owner | $234,474 | Purchase Money Mortgage |
Property History
| Date | Event | Price | Change | Sq Ft Price |
|---|---|---|---|---|
| 03/07/2025 03/07/25 | Sold | $430,000 | +3.1% | $389 / Sq Ft |
| 02/07/2025 02/07/25 | Pending | -- | -- | -- |
| 12/30/2024 12/30/24 | For Sale | $417,000 | +71.6% | $377 / Sq Ft |
| 09/24/2021 09/24/21 | Sold | $243,000 | -2.4% | $220 / Sq Ft |
| 08/25/2021 08/25/21 | Pending | -- | -- | -- |
| 06/22/2021 06/22/21 | For Sale | $249,000 | -- | $225 / Sq Ft |
Tax History Compared to Growth
Tax History
| Year | Tax Paid | Tax Assessment Tax Assessment Total Assessment is a certain percentage of the fair market value that is determined by local assessors to be the total taxable value of land and additions on the property. | Land | Improvement |
|---|---|---|---|---|
| 2024 | $3,253 | $294,400 | $92,600 | $201,800 |
| 2023 | $3,420 | $229,500 | $87,900 | $141,600 |
| 2022 | $3,358 | $229,500 | $87,900 | $141,600 |
| 2021 | $3,275 | $229,500 | $87,900 | $141,600 |
| 2020 | $3,348 | $206,800 | $63,800 | $143,000 |
| 2019 | $3,265 | $206,800 | $63,800 | $143,000 |
| 2018 | $3,389 | $206,800 | $63,800 | $143,000 |
| 2017 | $2,981 | $156,500 | $63,800 | $92,700 |
| 2016 | $2,995 | $156,500 | $63,800 | $92,700 |
| 2015 | $2,995 | $156,500 | $63,800 | $92,700 |
| 2014 | $3,051 | $158,100 | $63,800 | $94,300 |
Agents Affiliated with this Home
-
Martha Easley

Seller's Agent in 2025
Martha Easley
Hogan Associates Christie's
(401) 862-0552
2 in this area
39 Total Sales
-
Mark Mello

Buyer's Agent in 2025
Mark Mello
Coldwell Banker Realty
(401) 845-6900
10 in this area
52 Total Sales
-
Christopher Terry

Seller's Agent in 2021
Christopher Terry
E Z Home Search Real Estate In
(774) 930-4595
2 in this area
79 Total Sales
-
Teri Degnan

Buyer's Agent in 2021
Teri Degnan
Teri Degnan RE & Consulting
(401) 474-9191
3 in this area
138 Total Sales
Map
Source: State-Wide MLS
MLS Number: 1375187
APN: TIVE-000102-000000-000322
- 2 Birch St
- 321 Canonicus St
- 17 Lynwood St
- 21 Cypress Ave
- 8 Bronson St
- 16 Bronson St
- 195 Hooper St
- 4 Bronson St
- 128 Arbor Terrace
- 26 Doris Ave
- 0 Kaufman Rd Unit 1384670
- 0 Kaufman Rd Unit 73333701
- 15 Mathew Rd
- 579 Summit St Unit 2
- 12 Horizon Dr
- 0 Sampson St
- 115 Andrews St
- 171 Henry St
- 44 Clegg Ave
- 616 Woodman St






