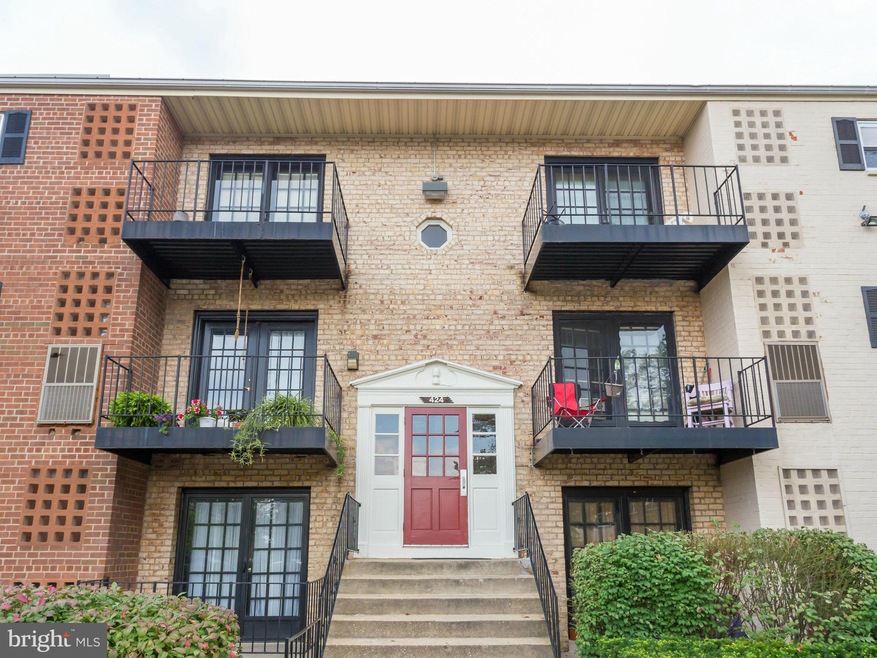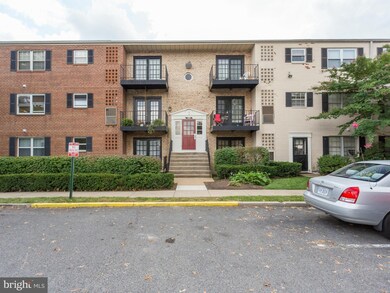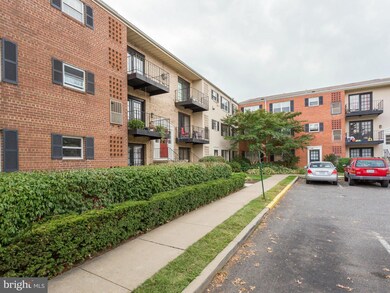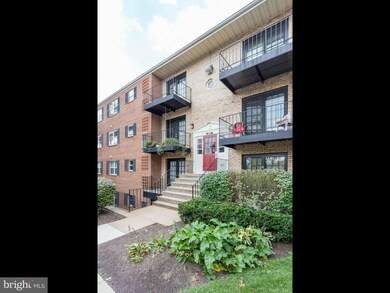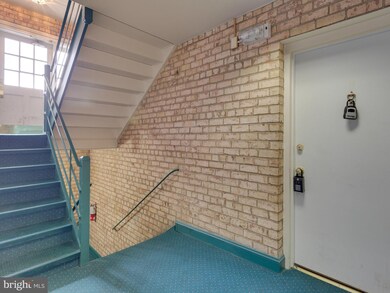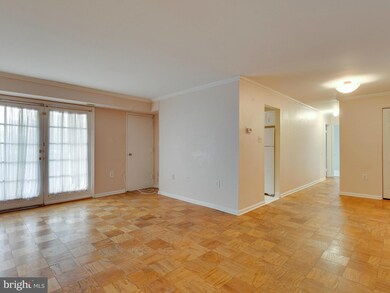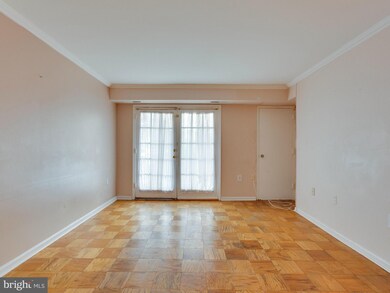
424 N Armistead St Unit 101 Alexandria, VA 22312
Lincolnia Hills NeighborhoodHighlights
- Open Floorplan
- Wood Flooring
- Balcony
- Colonial Architecture
- Community Pool
- Eat-In Kitchen
About This Home
As of July 2025Great price! Fabulous location minutes to DOD, Mark Center, public trans and more. A fresh coat of paint and this home will shine. Live comfortably with an updated KIT and BA, gas range, loads of storage, walk-in closet, balcony and 2 unassigned parking spots. Building has washer and dryer, extra storage and bike room. Community pool. New heat system in 12/2011. UTILITIES ARE INCLUDED IN FEE!
Last Agent to Sell the Property
Kelly Tierney
RE/MAX Distinctive Real Estate, Inc. Listed on: 10/03/2014
Property Details
Home Type
- Condominium
Est. Annual Taxes
- $1,597
Year Built
- Built in 1965
HOA Fees
- $369 Monthly HOA Fees
Home Design
- Colonial Architecture
- Brick Exterior Construction
Interior Spaces
- 925 Sq Ft Home
- Property has 1 Level
- Open Floorplan
- Window Treatments
- Combination Dining and Living Room
- Wood Flooring
Kitchen
- Eat-In Kitchen
- Electric Oven or Range
- Ice Maker
- Dishwasher
- Disposal
Bedrooms and Bathrooms
- 2 Main Level Bedrooms
- En-Suite Primary Bedroom
- 1 Full Bathroom
Parking
- Parking Space Number Location: 2
- Surface Parking
- Rented or Permit Required
- Unassigned Parking
Outdoor Features
- Balcony
Utilities
- Forced Air Heating and Cooling System
- Vented Exhaust Fan
- Natural Gas Water Heater
Listing and Financial Details
- Assessor Parcel Number 50229190
Community Details
Overview
- Association fees include air conditioning, common area maintenance, electricity, exterior building maintenance, gas, heat, lawn maintenance, management, insurance, parking fee, pool(s), reserve funds, sewer, snow removal, trash, water
- Low-Rise Condominium
- Mayflower Square Community
- Mayflower Square Subdivision
- The community has rules related to commercial vehicles not allowed, parking rules
Amenities
- Common Area
- Laundry Facilities
- Community Storage Space
Recreation
- Community Playground
- Community Pool
Pet Policy
- Pets Allowed
Ownership History
Purchase Details
Home Financials for this Owner
Home Financials are based on the most recent Mortgage that was taken out on this home.Purchase Details
Home Financials for this Owner
Home Financials are based on the most recent Mortgage that was taken out on this home.Purchase Details
Home Financials for this Owner
Home Financials are based on the most recent Mortgage that was taken out on this home.Similar Homes in Alexandria, VA
Home Values in the Area
Average Home Value in this Area
Purchase History
| Date | Type | Sale Price | Title Company |
|---|---|---|---|
| Deed | $235,000 | Old Republic National Title | |
| Warranty Deed | $169,900 | -- | |
| Deed | $159,000 | -- |
Mortgage History
| Date | Status | Loan Amount | Loan Type |
|---|---|---|---|
| Open | $230,743 | FHA | |
| Closed | $17,500 | New Conventional | |
| Previous Owner | $163,350 | Stand Alone Refi Refinance Of Original Loan | |
| Previous Owner | $166,822 | FHA | |
| Previous Owner | $159,000 | New Conventional |
Property History
| Date | Event | Price | Change | Sq Ft Price |
|---|---|---|---|---|
| 07/07/2025 07/07/25 | Sold | $235,000 | 0.0% | $254 / Sq Ft |
| 06/02/2025 06/02/25 | For Sale | $235,000 | +38.3% | $254 / Sq Ft |
| 06/01/2025 06/01/25 | Pending | -- | -- | -- |
| 11/06/2014 11/06/14 | Sold | $169,900 | 0.0% | $184 / Sq Ft |
| 10/08/2014 10/08/14 | Pending | -- | -- | -- |
| 10/03/2014 10/03/14 | For Sale | $169,900 | 0.0% | $184 / Sq Ft |
| 05/19/2012 05/19/12 | Rented | $1,400 | 0.0% | -- |
| 05/19/2012 05/19/12 | Under Contract | -- | -- | -- |
| 05/19/2012 05/19/12 | For Rent | $1,400 | -- | -- |
Tax History Compared to Growth
Tax History
| Year | Tax Paid | Tax Assessment Tax Assessment Total Assessment is a certain percentage of the fair market value that is determined by local assessors to be the total taxable value of land and additions on the property. | Land | Improvement |
|---|---|---|---|---|
| 2025 | $2,754 | $256,586 | $85,947 | $170,639 |
| 2024 | $2,754 | $234,850 | $83,850 | $151,000 |
| 2023 | $2,490 | $224,328 | $83,850 | $140,478 |
| 2022 | $2,441 | $219,929 | $82,206 | $137,723 |
| 2021 | $2,347 | $211,471 | $79,045 | $132,426 |
| 2020 | $2,150 | $192,247 | $71,859 | $120,388 |
| 2019 | $2,049 | $181,364 | $67,791 | $113,573 |
| 2018 | $1,973 | $174,627 | $66,462 | $108,165 |
| 2017 | $1,973 | $174,627 | $66,462 | $108,165 |
| 2016 | $1,953 | $181,974 | $66,462 | $115,512 |
| 2015 | $1,820 | $174,536 | $64,525 | $110,011 |
| 2014 | $1,597 | $153,102 | $56,601 | $96,501 |
Agents Affiliated with this Home
-

Seller's Agent in 2025
Noemy Martinez Conaway
Samson Properties
(703) 819-6419
4 in this area
189 Total Sales
-

Buyer's Agent in 2025
Andy Martinez
Samson Properties
(703) 935-2246
1 in this area
95 Total Sales
-
K
Seller's Agent in 2014
Kelly Tierney
RE/MAX
Map
Source: Bright MLS
MLS Number: 1003222048
APN: 037.04-0E-101.424
- 434 N Armistead St Unit 304
- 500 Triadelphia Way
- 507 Triadelphia Way
- 5913 Mayflower Ct Unit 101
- 523 N Armistead St Unit 102
- 5904 Mayflower Ct
- 513 N Armistead St Unit 203
- 511 N Armistead St Unit 202
- 511 N Armistead St Unit T2
- 525 N Armistead St Unit 101
- 525 N Armistead St Unit T2
- 509 N Armistead St Unit 303
- 509 N Armistead St Unit 302
- 431 N Armistead St Unit 502
- 431 N Armistead St Unit 406
- 483 N Armistead St Unit T3
- 5851 Quantrell Ave Unit 407
- 5801 Quantrell Ave Unit 203
- 301 N Beauregard St Unit 509
- 301 N Beauregard St Unit 1507
